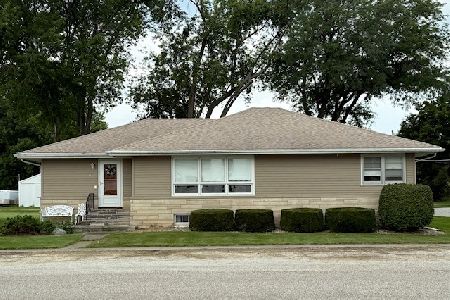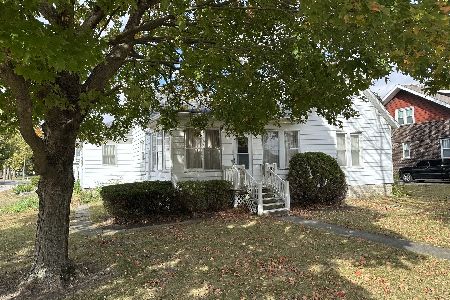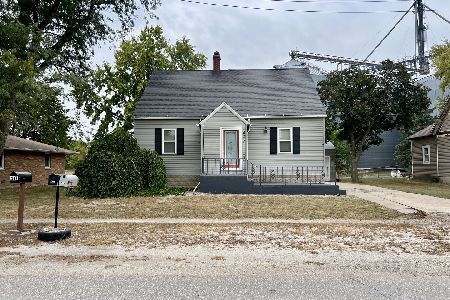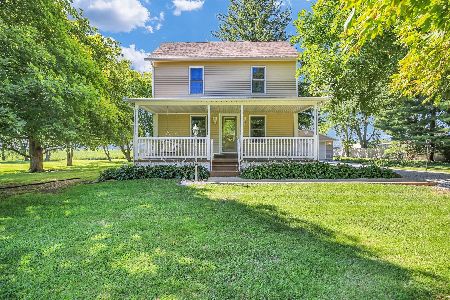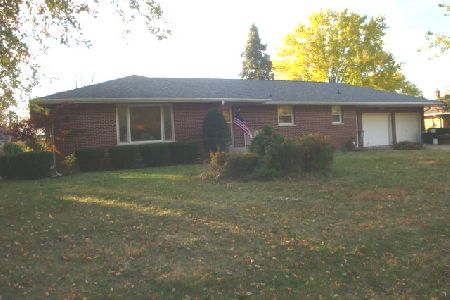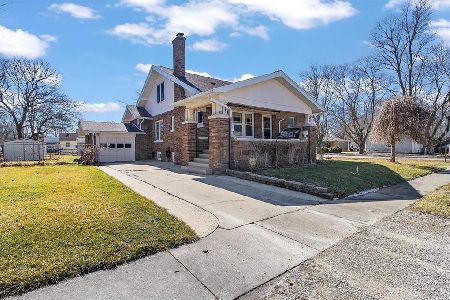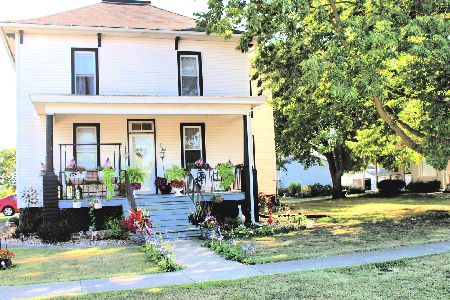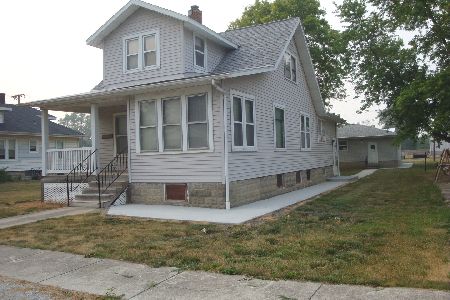226 Garfield Avenue, Cissna Park, Illinois 60924
$111,000
|
Sold
|
|
| Status: | Closed |
| Sqft: | 1,890 |
| Cost/Sqft: | $60 |
| Beds: | 4 |
| Baths: | 2 |
| Year Built: | 1927 |
| Property Taxes: | $2,366 |
| Days On Market: | 1721 |
| Lot Size: | 0,13 |
Description
ATTRACTIVE & UPDATED 4 bedroom, 1/1 bath home in the heart of town! This fine Craftsman is a perfect blend of vintage elements & modern comfort: There is a bright & spacious LR w/brick fireplace; lovely DR w/FLW-style French doors, and terrific kitchen w/custom cabinetry & nifty banquette breakfast nook. There are 2 main level BRs - plus an office - and cheery bath w/cool antique tile. [BONUS: clever built-ins; GORGOUS hardwood & trim; beautiful matched Art Deco light fixtures.] There are 2 BRs upstairs, and the master has a finished dormer that would make an ideal nursery or den. The full basement has a rec room w/dry bar; laundry zone & storage room. The outdoor space is a treat: The fab front porch overlooks the landscaped lawn, and the easy-care fenced yard has a patio, firepit, and cultivated grape vines. A SUPER property - and the best of small town living - come and see! (c)2021
Property Specifics
| Single Family | |
| — | |
| Traditional | |
| 1927 | |
| Full | |
| — | |
| No | |
| 0.13 |
| Iroquois | |
| — | |
| — / Not Applicable | |
| None | |
| Public | |
| Public Sewer | |
| 11012626 | |
| 38013320010000 |
Nearby Schools
| NAME: | DISTRICT: | DISTANCE: | |
|---|---|---|---|
|
Grade School
Cissna Park Elementary School |
6 | — | |
|
Middle School
Cissna Park Junior High School |
6 | Not in DB | |
|
High School
Cissna Park High School |
6 | Not in DB | |
Property History
| DATE: | EVENT: | PRICE: | SOURCE: |
|---|---|---|---|
| 3 May, 2021 | Sold | $111,000 | MRED MLS |
| 23 Mar, 2021 | Under contract | $112,500 | MRED MLS |
| 7 Mar, 2021 | Listed for sale | $112,500 | MRED MLS |
| 7 May, 2021 | Sold | $111,000 | MRED MLS |
| 7 May, 2021 | Under contract | $111,000 | MRED MLS |
| 6 May, 2021 | Listed for sale | $111,000 | MRED MLS |








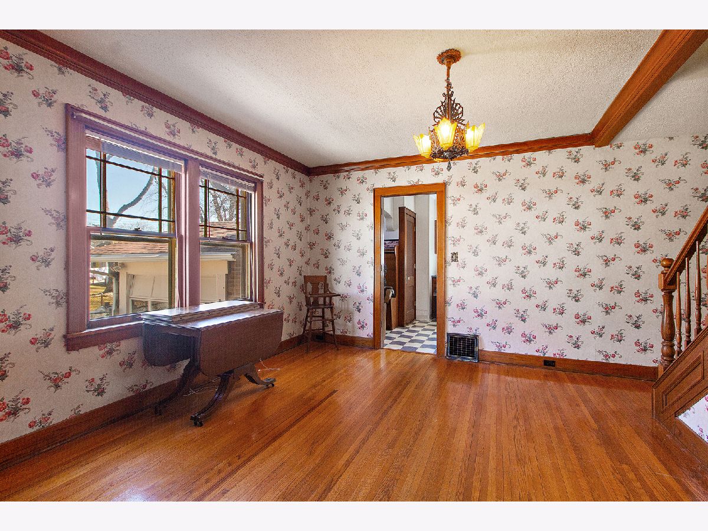
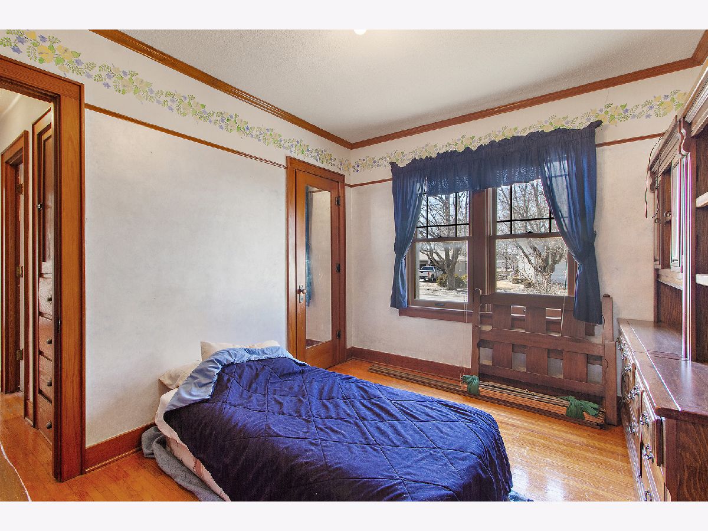



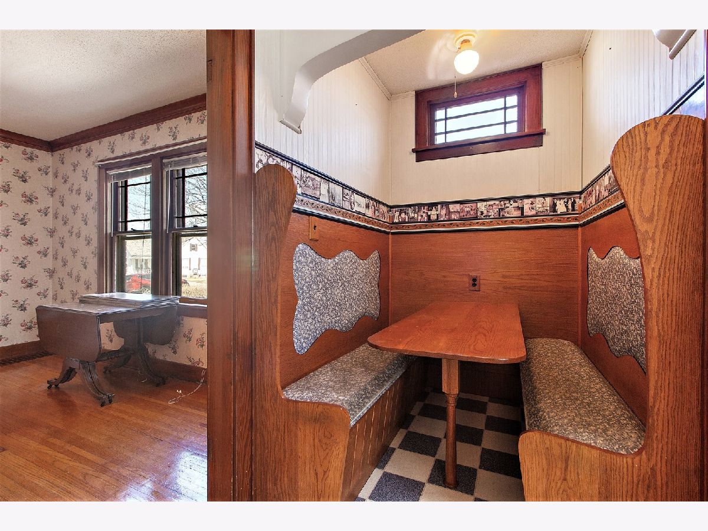



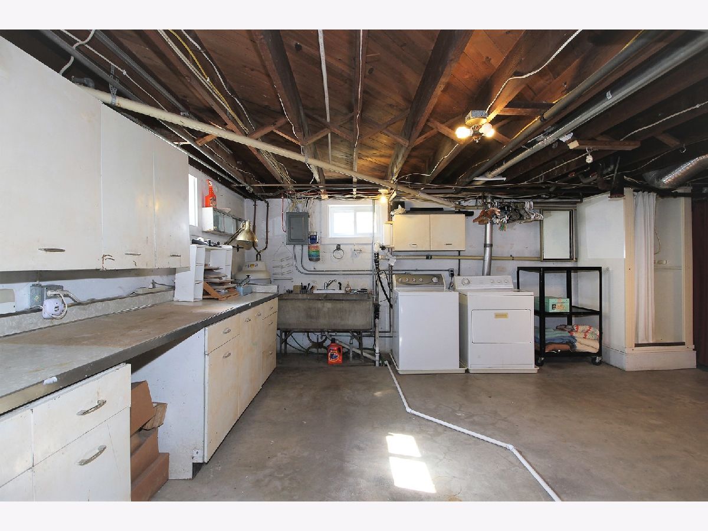
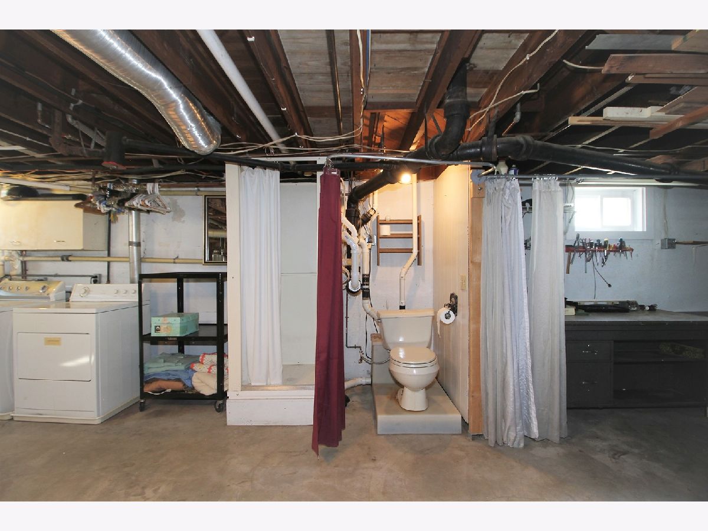
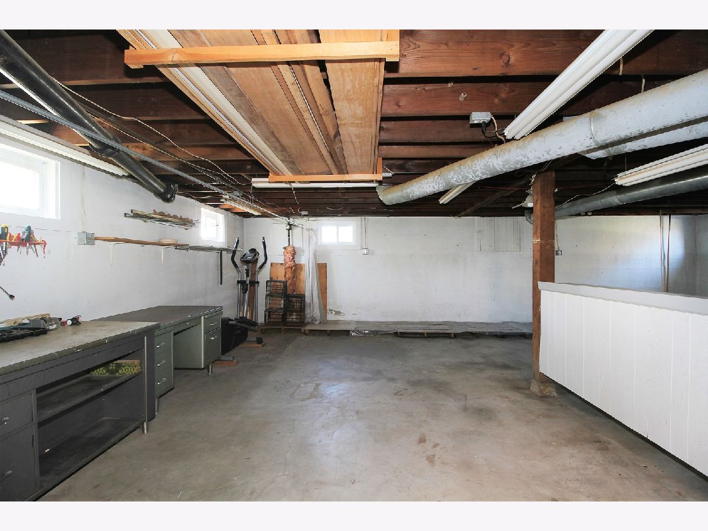

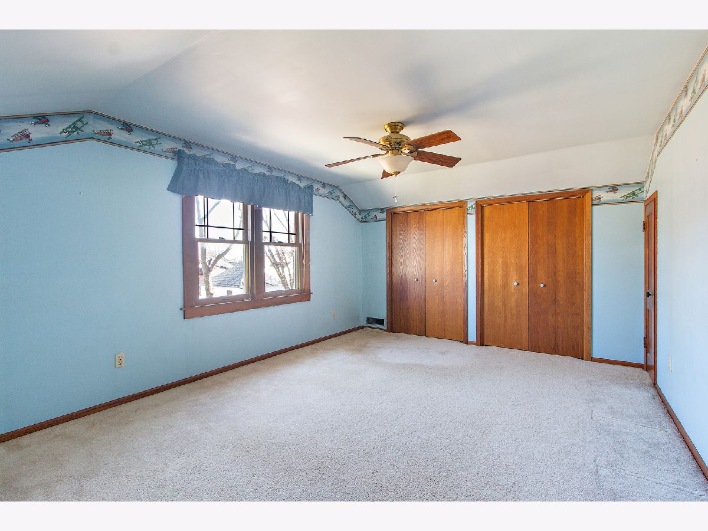

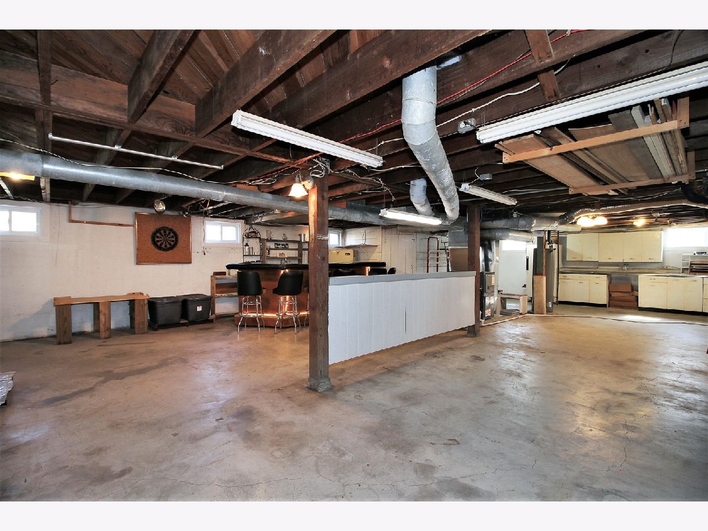
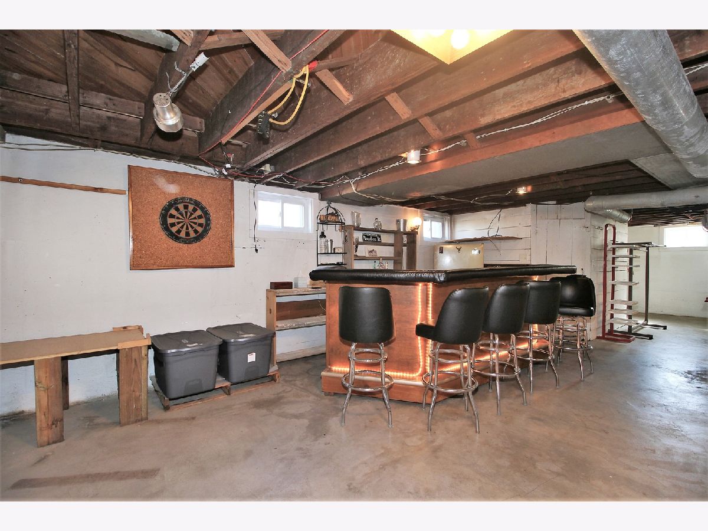
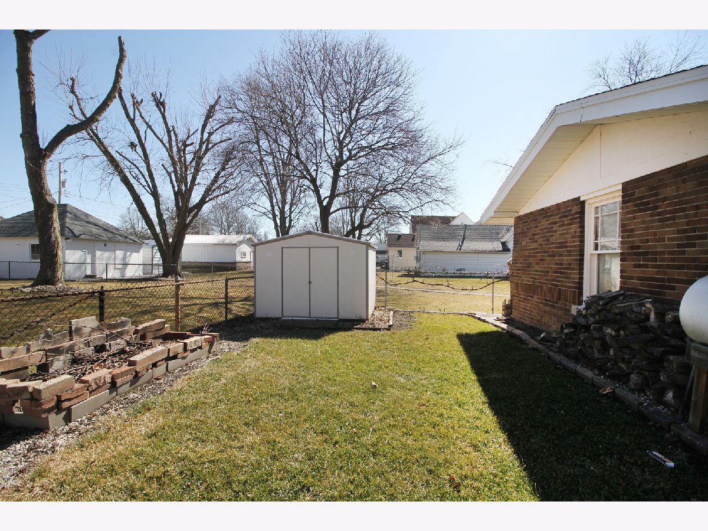
Room Specifics
Total Bedrooms: 4
Bedrooms Above Ground: 4
Bedrooms Below Ground: 0
Dimensions: —
Floor Type: Carpet
Dimensions: —
Floor Type: Hardwood
Dimensions: —
Floor Type: Hardwood
Full Bathrooms: 2
Bathroom Amenities: Double Sink
Bathroom in Basement: 1
Rooms: Office,Sitting Room
Basement Description: Partially Finished
Other Specifics
| 1 | |
| Block | |
| Concrete,Gravel | |
| Patio, Porch, Storms/Screens, Fire Pit | |
| Corner Lot,Fenced Yard,Chain Link Fence | |
| 77.5X75 | |
| Unfinished | |
| None | |
| Hardwood Floors, First Floor Bedroom, First Floor Full Bath, Built-in Features, Walk-In Closet(s), Historic/Period Mlwk | |
| Range, Microwave, Dishwasher, Refrigerator, Washer, Dryer | |
| Not in DB | |
| Park, Sidewalks, Street Paved | |
| — | |
| — | |
| Wood Burning |
Tax History
| Year | Property Taxes |
|---|---|
| 2021 | $2,366 |
| 2021 | $2,365 |
Contact Agent
Nearby Similar Homes
Nearby Sold Comparables
Contact Agent
Listing Provided By
Coldwell Banker Realty

