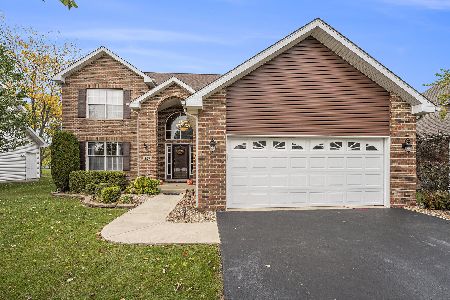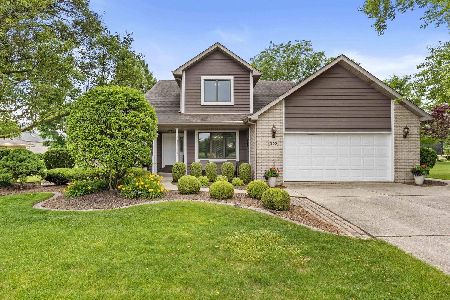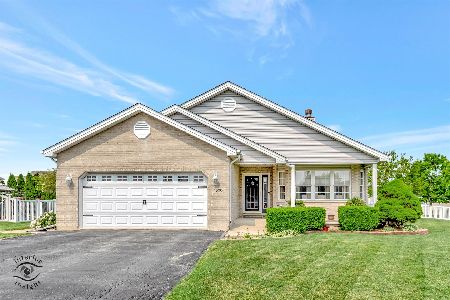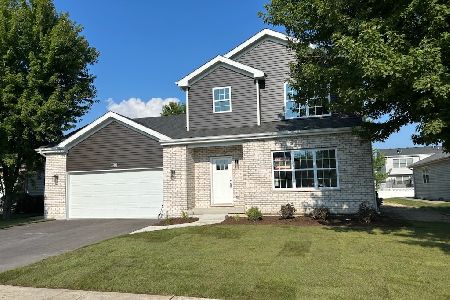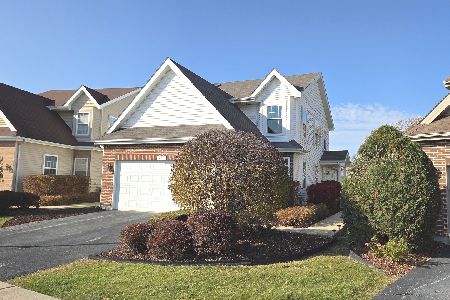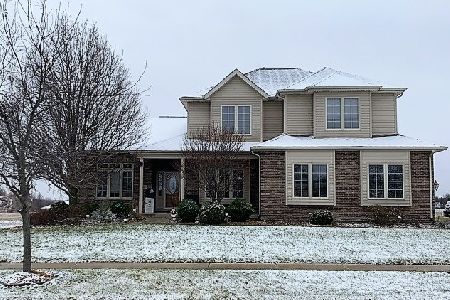226 Poplar Lane, Beecher, Illinois 60401
$246,000
|
Sold
|
|
| Status: | Closed |
| Sqft: | 2,545 |
| Cost/Sqft: | $98 |
| Beds: | 4 |
| Baths: | 3 |
| Year Built: | 2006 |
| Property Taxes: | $7,619 |
| Days On Market: | 2512 |
| Lot Size: | 0,21 |
Description
100% USDA Financing available to qualified buyers. Move in ready plus 3+ car garage surrounded by custom homes with obvious pride of ownership neighborhood popular Prairie Crossing. Beautiful curb appeal with brick front & covered front porch. Ideal floor plan starting with large Foyer with vaulted ceiling. Elegant Living Room with see through Fireplace leading to the formal Dining. Large Kitchen with view of the yard, breakfast bar & plenty of space for a full size table plus sliding doors to the back Patio. Right off the Kitchen is a spacious Family Room with a Fireplace. An awesome 1st fl large bonus room can be a Den/Office/Play Rm. 1st fl Laundry with new cabinets & new W/D. 2nd fl has oversized Master Suite with Luxury Bath, Walk-in Closet with natural light. Plus 3 additional 2nd fl Bedrooms and Hall Bath with double sinks. New carpet, paint, appliances, added insulation to R60, refinished hardwood, double rodded closets & more! Enjoy!
Property Specifics
| Single Family | |
| — | |
| — | |
| 2006 | |
| Full | |
| — | |
| No | |
| 0.21 |
| Will | |
| Prairie Crossing | |
| 130 / Annual | |
| Other | |
| Public | |
| Public Sewer | |
| 10295347 | |
| 2222162110040000 |
Nearby Schools
| NAME: | DISTRICT: | DISTANCE: | |
|---|---|---|---|
|
Grade School
Beecher Elementary School |
200U | — | |
|
Middle School
Beecher Junior High School |
200U | Not in DB | |
|
High School
Beecher High School |
200U | Not in DB | |
Property History
| DATE: | EVENT: | PRICE: | SOURCE: |
|---|---|---|---|
| 28 Oct, 2008 | Sold | $220,000 | MRED MLS |
| 26 Sep, 2008 | Under contract | $234,900 | MRED MLS |
| — | Last price change | $269,900 | MRED MLS |
| 24 Mar, 2008 | Listed for sale | $294,900 | MRED MLS |
| 11 Apr, 2019 | Sold | $246,000 | MRED MLS |
| 2 Mar, 2019 | Under contract | $249,890 | MRED MLS |
| 2 Mar, 2019 | Listed for sale | $249,890 | MRED MLS |
Room Specifics
Total Bedrooms: 4
Bedrooms Above Ground: 4
Bedrooms Below Ground: 0
Dimensions: —
Floor Type: Carpet
Dimensions: —
Floor Type: Carpet
Dimensions: —
Floor Type: Carpet
Full Bathrooms: 3
Bathroom Amenities: Whirlpool,Separate Shower,Double Sink
Bathroom in Basement: 0
Rooms: Den,Foyer
Basement Description: Partially Finished
Other Specifics
| 3 | |
| Concrete Perimeter | |
| Asphalt | |
| Patio, Porch | |
| — | |
| 73X125 | |
| Full | |
| Full | |
| Vaulted/Cathedral Ceilings, Hardwood Floors, First Floor Laundry | |
| Range, Microwave, Dishwasher, High End Refrigerator, Washer, Dryer, Stainless Steel Appliance(s) | |
| Not in DB | |
| Sidewalks, Street Lights, Street Paved | |
| — | |
| — | |
| Double Sided, Wood Burning, Gas Starter |
Tax History
| Year | Property Taxes |
|---|---|
| 2008 | $5,509 |
| 2019 | $7,619 |
Contact Agent
Nearby Similar Homes
Nearby Sold Comparables
Contact Agent
Listing Provided By
Homesmart Connect LLC


