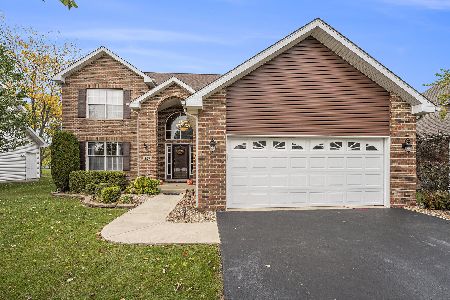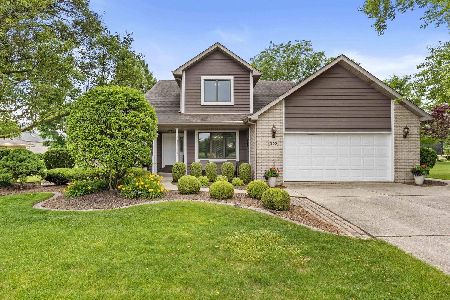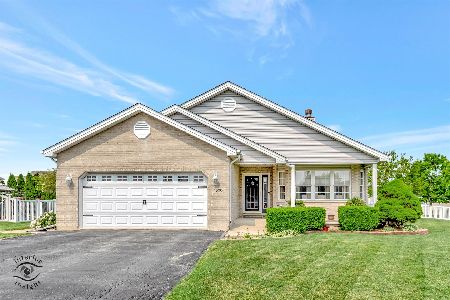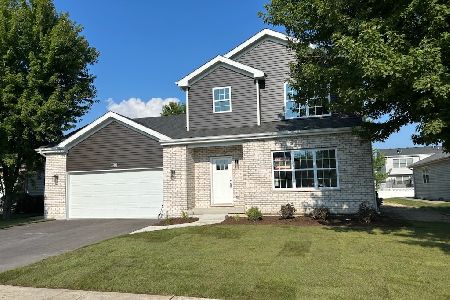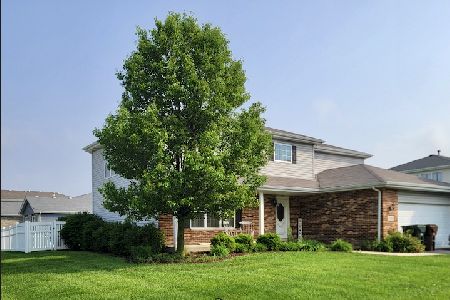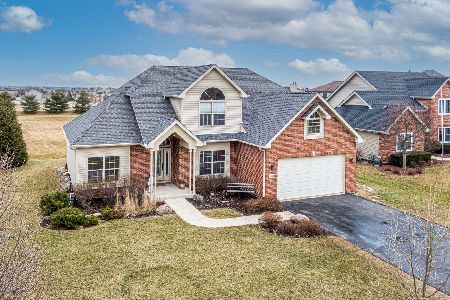225 Poplar Lane, Beecher, Illinois 60401
$280,000
|
Sold
|
|
| Status: | Closed |
| Sqft: | 3,200 |
| Cost/Sqft: | $89 |
| Beds: | 4 |
| Baths: | 3 |
| Year Built: | 2005 |
| Property Taxes: | $7,650 |
| Days On Market: | 2808 |
| Lot Size: | 0,00 |
Description
INVITING from the curb, FANTASTIC LAYOUT, AMAZING DECOR, IMPECCABLY CARED FOR: Original owners offer this impressive 4-bedroom/21/2 bath home BACKING ONTO HUGE GREEN SPACE! ~13 years young, LOADED WITH UPGRADES, EXPANDED FLOOR PLAN, mint condition ~DRAMATIC 2-STORY FOYER highlights accent windows & overlook ~HIGH CEILINGS on main floor, 6-PANEL DOORS thruout ~ENORMOUS GREAT ROOM features cozy fireplace flanked by tall windows, front bow windows ~Kitchen boasts GORGEOUS COUNTERS, stepped & GLASS FRONT cabinetry, BREAKFAST BAR, extra SERVING AREA, GENEROUS DINING SPACE ~MASSIVE MASTER features trey ceiling, walk-in closet, private bath w/double sinks, whirlpool, sep shower ~Vaulted ceiling & double closets in SPACIOUS 2nd BEDROOM, double sinks & high vanity in hall bath ~Main floor mudroom includes doors to close off laundry area ~FULL BASEMENT ready for finishing includes bathroom rough-in ~UNIQUE ACCENTED BRICKWORK, covered front porch, rear patio, insulated 3-CAR GARAGE ~CALL IT HOME!
Property Specifics
| Single Family | |
| — | |
| Row House | |
| 2005 | |
| Full | |
| — | |
| No | |
| — |
| Will | |
| Prairie Crossing | |
| 130 / Annual | |
| Other | |
| Public | |
| Public Sewer | |
| 09945883 | |
| 2222162100300000 |
Property History
| DATE: | EVENT: | PRICE: | SOURCE: |
|---|---|---|---|
| 18 Sep, 2018 | Sold | $280,000 | MRED MLS |
| 7 Aug, 2018 | Under contract | $283,900 | MRED MLS |
| — | Last price change | $284,900 | MRED MLS |
| 10 May, 2018 | Listed for sale | $309,000 | MRED MLS |
Room Specifics
Total Bedrooms: 4
Bedrooms Above Ground: 4
Bedrooms Below Ground: 0
Dimensions: —
Floor Type: Carpet
Dimensions: —
Floor Type: Carpet
Dimensions: —
Floor Type: Carpet
Full Bathrooms: 3
Bathroom Amenities: Whirlpool,Separate Shower,Double Sink,Garden Tub
Bathroom in Basement: 0
Rooms: Great Room,Foyer,Walk In Closet
Basement Description: Unfinished
Other Specifics
| 3.5 | |
| Concrete Perimeter | |
| Asphalt | |
| Patio, Porch, Storms/Screens | |
| Park Adjacent | |
| 72X125 | |
| — | |
| Full | |
| First Floor Laundry | |
| Range, Microwave, Dishwasher, Washer, Dryer | |
| Not in DB | |
| Sidewalks, Street Lights, Street Paved | |
| — | |
| — | |
| Attached Fireplace Doors/Screen, Gas Log |
Tax History
| Year | Property Taxes |
|---|---|
| 2018 | $7,650 |
Contact Agent
Nearby Similar Homes
Nearby Sold Comparables
Contact Agent
Listing Provided By
RE/MAX Synergy


