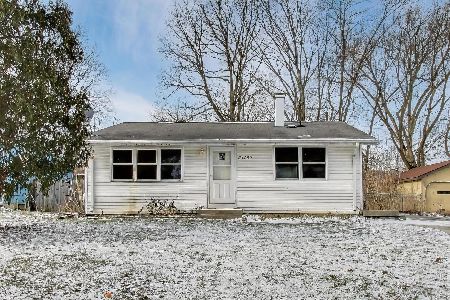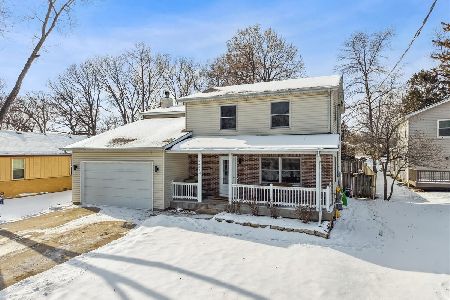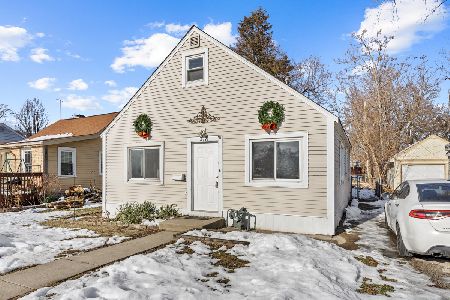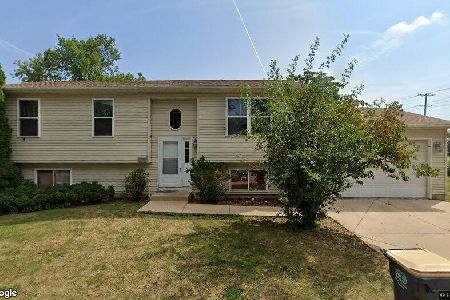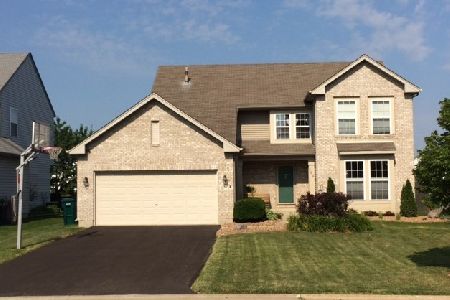226 Stillwater Drive, Hainesville, Illinois 60030
$255,000
|
Sold
|
|
| Status: | Closed |
| Sqft: | 0 |
| Cost/Sqft: | — |
| Beds: | 3 |
| Baths: | 3 |
| Year Built: | 1998 |
| Property Taxes: | $6,601 |
| Days On Market: | 6910 |
| Lot Size: | 0,31 |
Description
One of the largest lot in the subdivision! Cul-de-sac location-hardwood flrs through hallways & kitchen. Open stairway, 2story foyer. Fomal DR & sepearte LR. Maple eat-in kitchen w/newer appliances & large pantry opens to large family room. Convenient 1st flr laundry. Spacious bedrooms w/ceiling fans. Private mstr suite w/walk-in closet. Full basement. Huge fenced yard, large patio, storage shed. Shows like a model!
Property Specifics
| Single Family | |
| — | |
| — | |
| 1998 | |
| — | |
| WILDFLOWER | |
| No | |
| 0.31 |
| Lake | |
| Misty Hill | |
| 0 / Not Applicable | |
| — | |
| — | |
| — | |
| 06426305 | |
| 06284120010000 |
Nearby Schools
| NAME: | DISTRICT: | DISTANCE: | |
|---|---|---|---|
|
Grade School
Prairieview School |
46 | — | |
Property History
| DATE: | EVENT: | PRICE: | SOURCE: |
|---|---|---|---|
| 11 Apr, 2007 | Sold | $255,000 | MRED MLS |
| 20 Mar, 2007 | Under contract | $255,000 | MRED MLS |
| 1 Mar, 2007 | Listed for sale | $255,000 | MRED MLS |
| 7 Mar, 2011 | Sold | $160,000 | MRED MLS |
| 17 Nov, 2010 | Under contract | $169,900 | MRED MLS |
| — | Last price change | $179,900 | MRED MLS |
| 4 Oct, 2008 | Listed for sale | $225,000 | MRED MLS |
Room Specifics
Total Bedrooms: 3
Bedrooms Above Ground: 3
Bedrooms Below Ground: 0
Dimensions: —
Floor Type: —
Dimensions: —
Floor Type: —
Full Bathrooms: 3
Bathroom Amenities: —
Bathroom in Basement: 0
Rooms: —
Basement Description: —
Other Specifics
| 2 | |
| — | |
| Asphalt | |
| — | |
| — | |
| 40.75X152XX44X123X119.80 | |
| Unfinished | |
| — | |
| — | |
| — | |
| Not in DB | |
| — | |
| — | |
| — | |
| — |
Tax History
| Year | Property Taxes |
|---|---|
| 2007 | $6,601 |
| 2011 | $8,500 |
Contact Agent
Nearby Similar Homes
Nearby Sold Comparables
Contact Agent
Listing Provided By
RE/MAX Center

