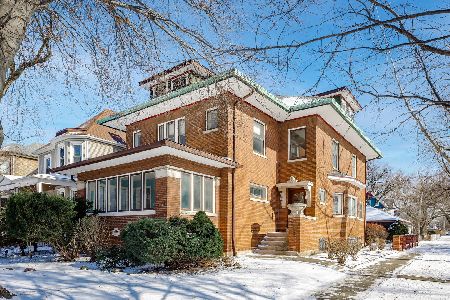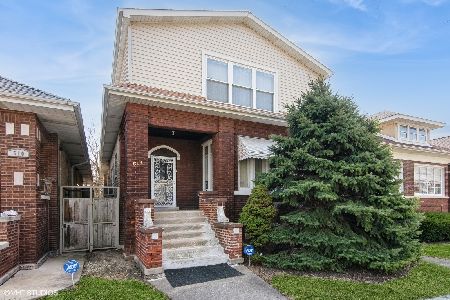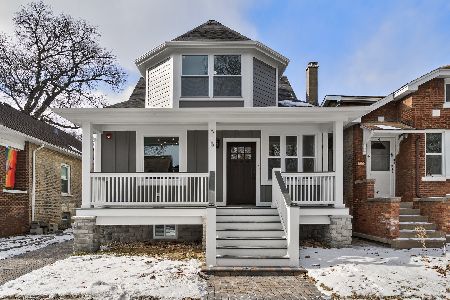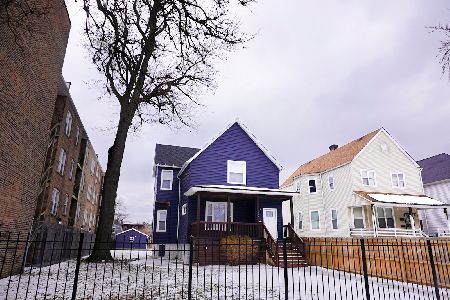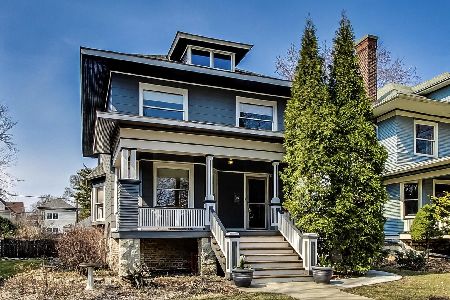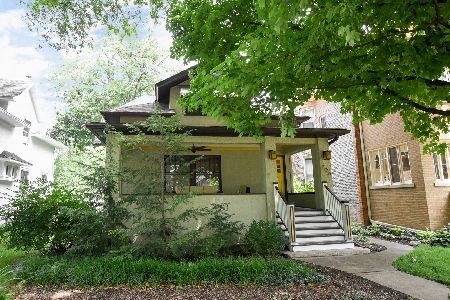226 Taylor Avenue, Oak Park, Illinois 60302
$715,000
|
Sold
|
|
| Status: | Closed |
| Sqft: | 2,700 |
| Cost/Sqft: | $269 |
| Beds: | 4 |
| Baths: | 4 |
| Year Built: | 1901 |
| Property Taxes: | $15,713 |
| Days On Market: | 1737 |
| Lot Size: | 0,16 |
Description
Welcome home! This move-in ready, spacious yet comfortable, 2-story home welcomes you with a traditional open front porch. Inside you will find unique narrow board oak flooring with detailed wood inlays, soaring ceilings, and custom plantation shutters. The ample living room has space for a flexible arrangement of furniture and boasts a gas fireplace. The large eat-in kitchen, featuring gorgeous natural cherry cabinetry, high-end stainless appliances, granite counter tops, built-in speakers, and tumbled marble flooring, opens to a fabulous, screened porch AND deck. A second set of laundry machines and a powder room provide additional functionality to the first floor. The gracious staircase leads from the foyer to the second floor. The primary suite spans the entire back of the home with an updated bathroom and walk-in closet. All three of the other bedrooms are generously sized and light filled. The updated hall bath includes a whirlpool tub and rainshower. In addition to the 4 second floor bedrooms, the basement has a room that can be used as a bedroom or home office. The finished basement space also includes a family room and rec room area with high ceilings, carpeting, and recessed lighting. There is a toilet room which could be expanded into a full bathroom with ease. A large storage room and laundry area, second refrigerator, freezer, stove, and mechanicals will also be found in the basement which is protected by a drain tile and sump pump system. This home has central air conditioning, but also a whole house fan that substantially cools the home during those in-between months. A paver patio, large yard, and paved area with basketball hoop augment the screened porch and deck for outdoor fun and entertaining! Many newer upgrades will keep costs of ownership low including tear-off roof (2017), newer windows, siding, and front porch, furnace (2015), and water heater (2015). All of this in a quiet neighborhood close to blue and green line.
Property Specifics
| Single Family | |
| — | |
| — | |
| 1901 | |
| Full | |
| — | |
| No | |
| 0.16 |
| Cook | |
| — | |
| — / Not Applicable | |
| None | |
| Lake Michigan | |
| Public Sewer | |
| 11066318 | |
| 16083100090000 |
Nearby Schools
| NAME: | DISTRICT: | DISTANCE: | |
|---|---|---|---|
|
Grade School
William Beye Elementary School |
97 | — | |
|
Middle School
Percy Julian Middle School |
97 | Not in DB | |
|
High School
Oak Park & River Forest High Sch |
200 | Not in DB | |
Property History
| DATE: | EVENT: | PRICE: | SOURCE: |
|---|---|---|---|
| 24 Jul, 2009 | Sold | $475,000 | MRED MLS |
| 28 Jun, 2009 | Under contract | $499,900 | MRED MLS |
| 19 May, 2009 | Listed for sale | $499,900 | MRED MLS |
| 19 Jul, 2021 | Sold | $715,000 | MRED MLS |
| 8 May, 2021 | Under contract | $725,000 | MRED MLS |
| 26 Apr, 2021 | Listed for sale | $725,000 | MRED MLS |
| 1 May, 2024 | Sold | $826,000 | MRED MLS |
| 20 Feb, 2024 | Under contract | $849,000 | MRED MLS |
| 12 Feb, 2024 | Listed for sale | $849,000 | MRED MLS |
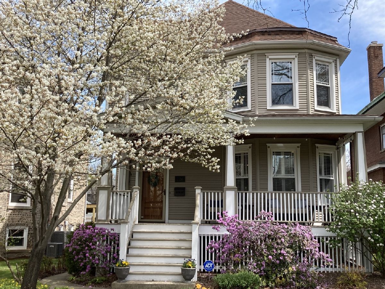
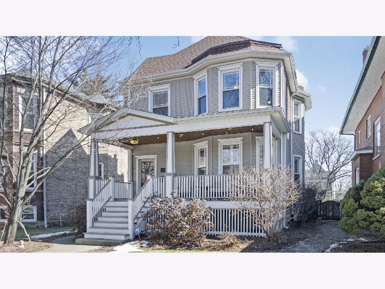
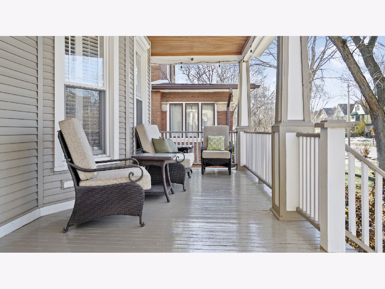
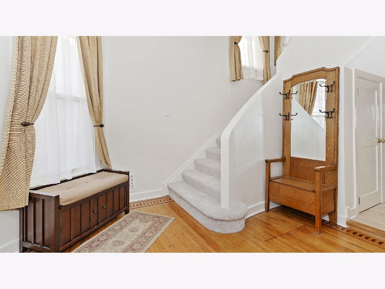
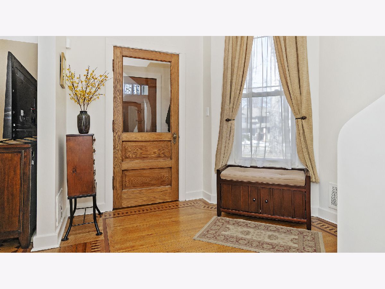
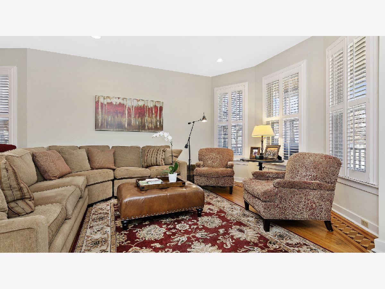
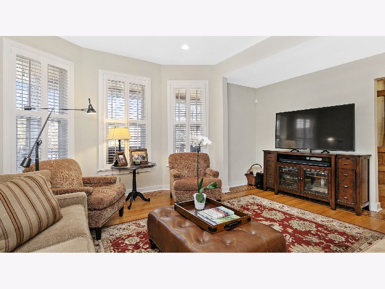
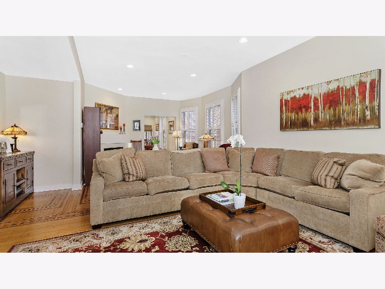
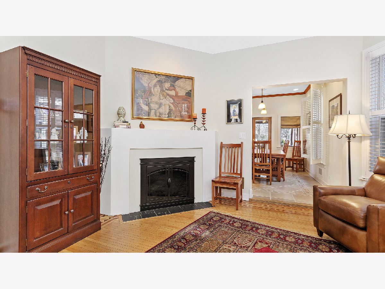
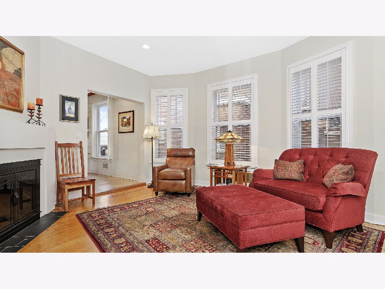
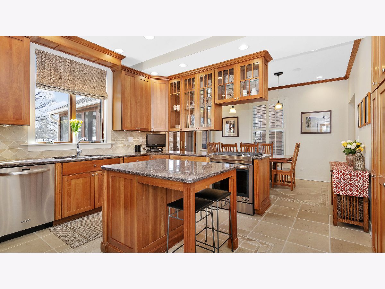
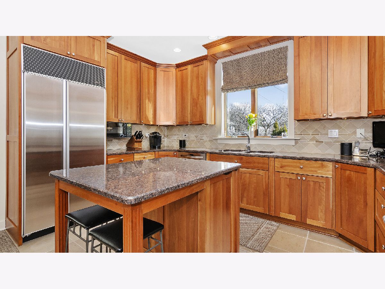
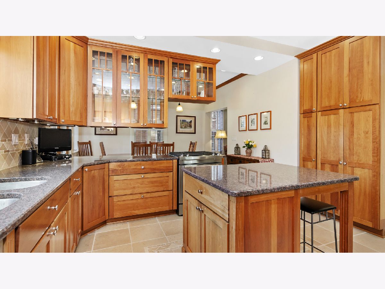
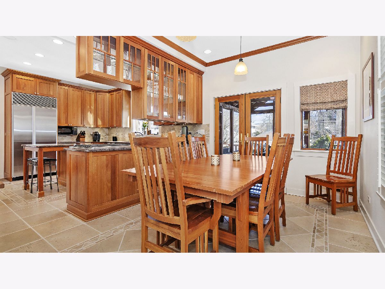
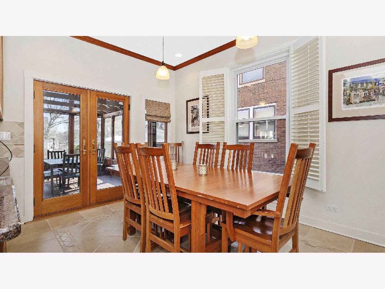
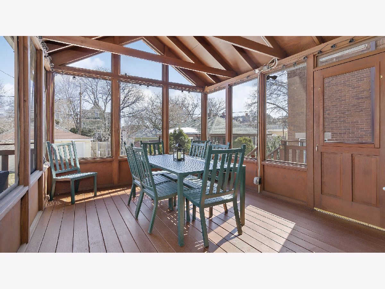
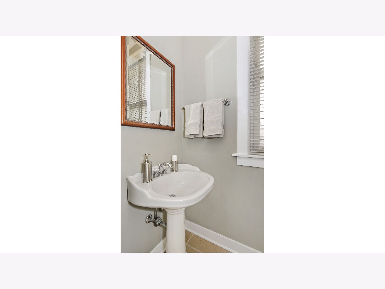
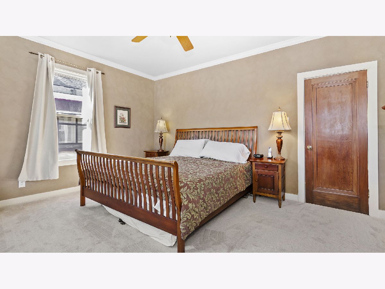
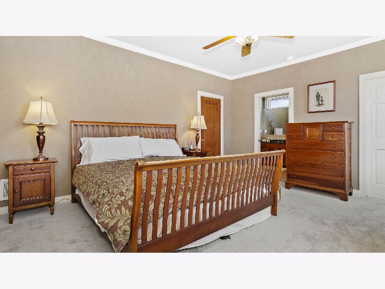
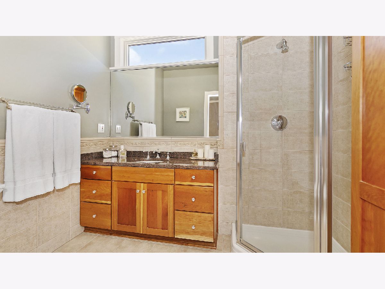
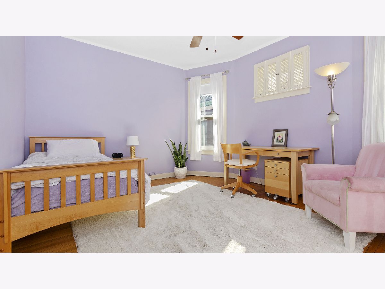
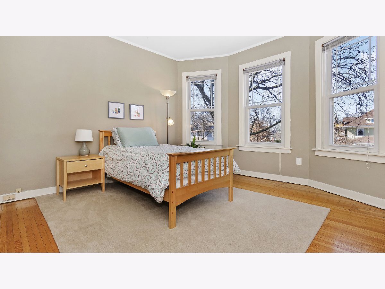
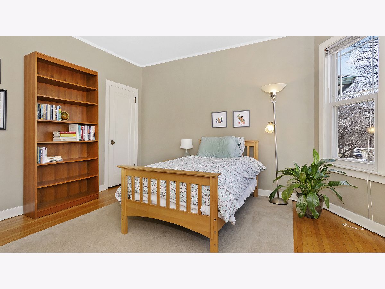
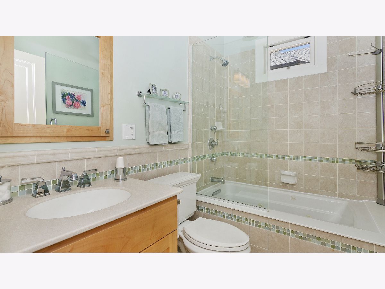
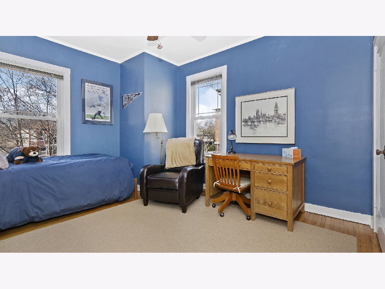
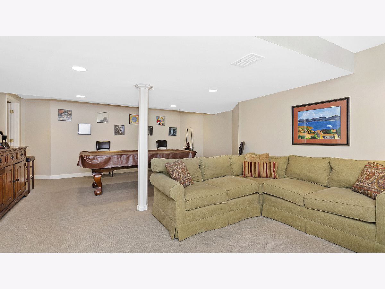
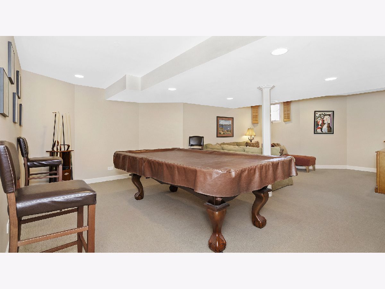
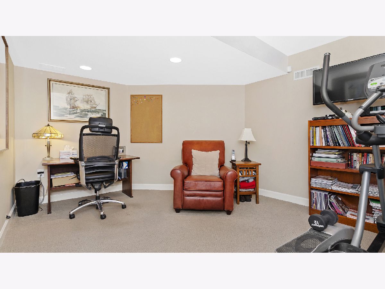
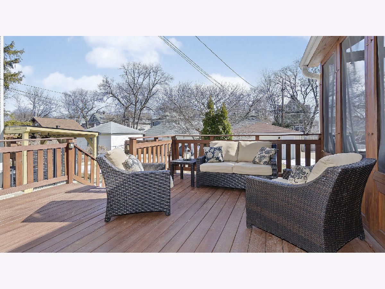
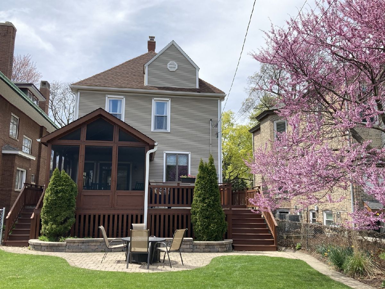
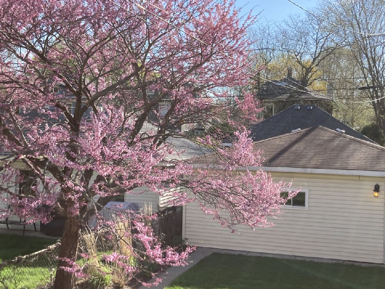
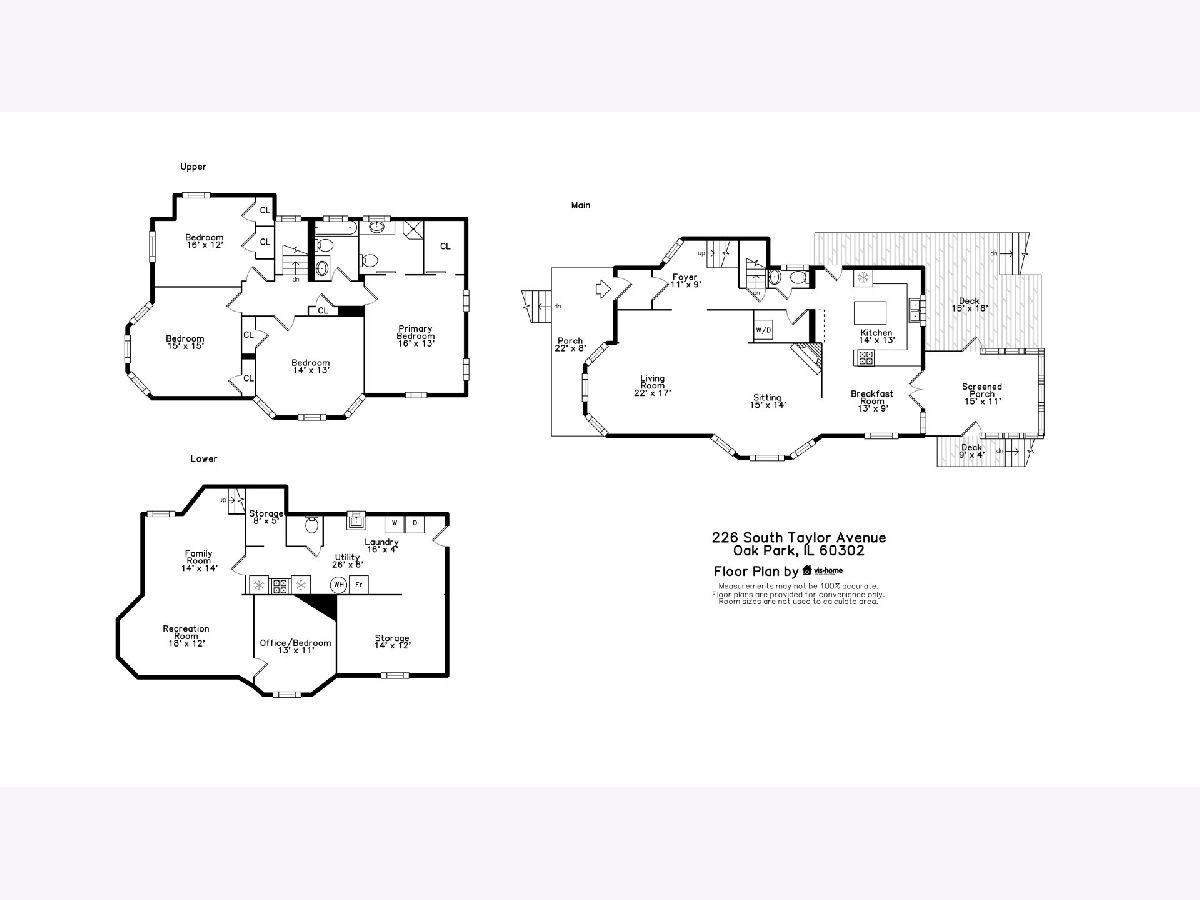
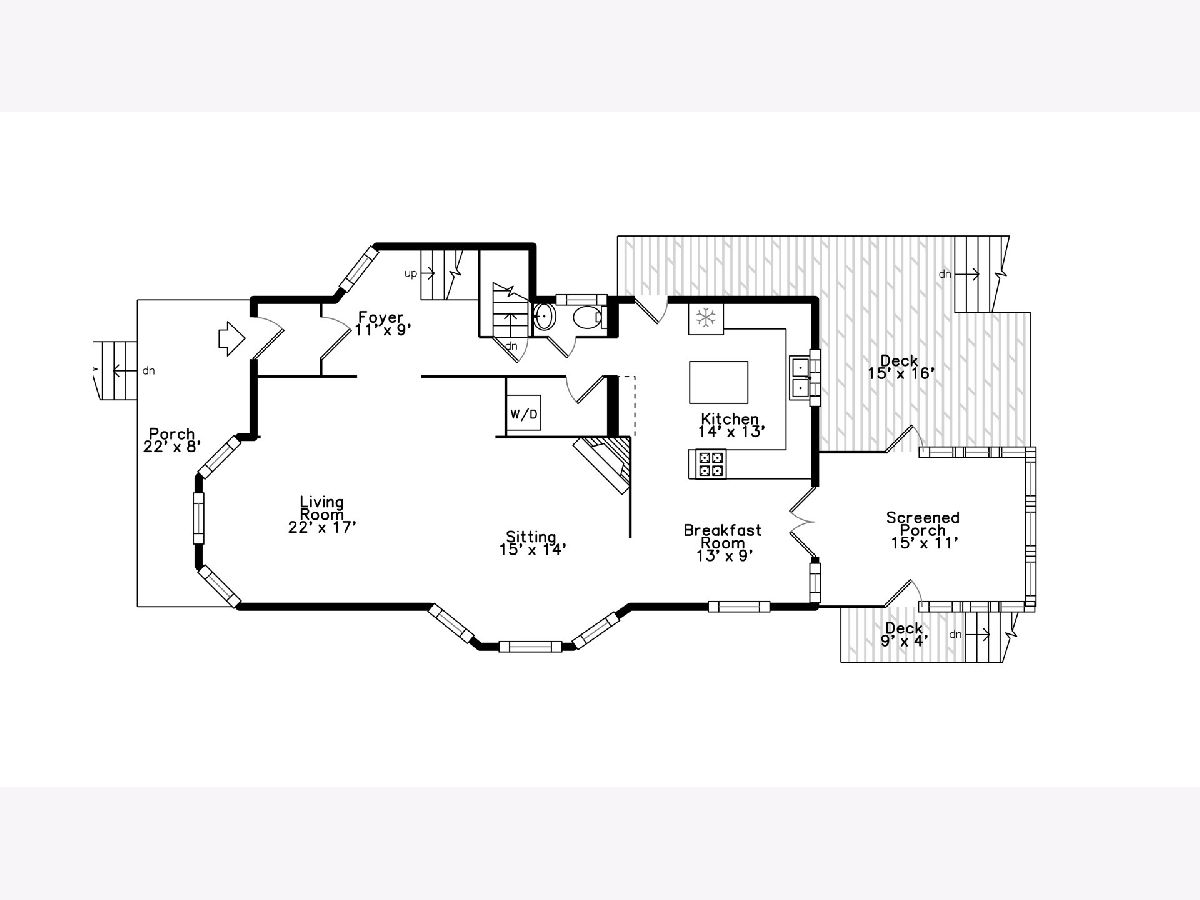
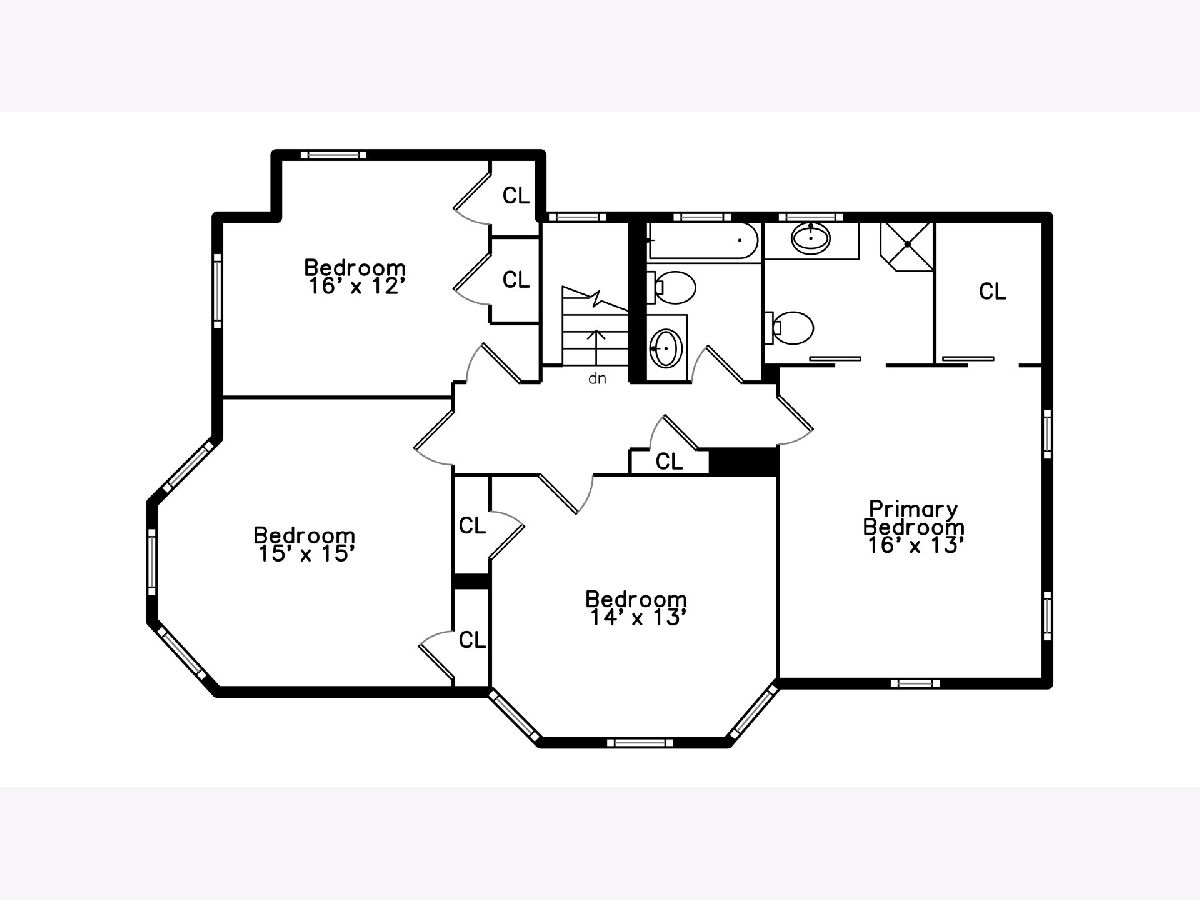
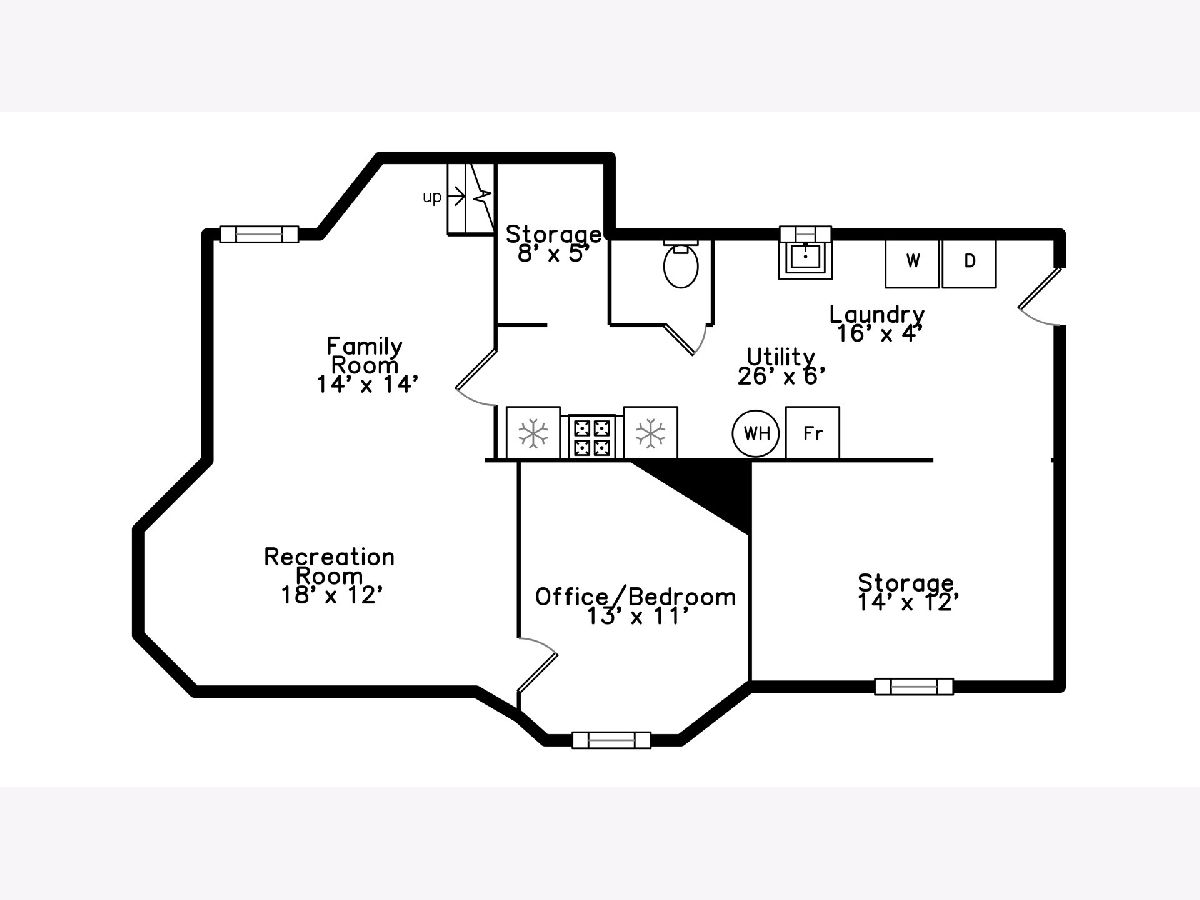
Room Specifics
Total Bedrooms: 5
Bedrooms Above Ground: 4
Bedrooms Below Ground: 1
Dimensions: —
Floor Type: Hardwood
Dimensions: —
Floor Type: Hardwood
Dimensions: —
Floor Type: Hardwood
Dimensions: —
Floor Type: —
Full Bathrooms: 4
Bathroom Amenities: Whirlpool
Bathroom in Basement: 1
Rooms: Bedroom 5,Breakfast Room,Sitting Room,Foyer,Storage,Deck,Screened Porch,Recreation Room
Basement Description: Finished
Other Specifics
| 2 | |
| — | |
| — | |
| Deck, Porch, Porch Screened, Brick Paver Patio | |
| Fenced Yard | |
| 41 X 172 | |
| Unfinished | |
| Full | |
| Hardwood Floors, Walk-In Closet(s) | |
| Range, Microwave, Dishwasher, High End Refrigerator, Freezer, Washer, Dryer, Disposal, Stainless Steel Appliance(s), Down Draft | |
| Not in DB | |
| Park, Curbs, Sidewalks, Street Lights, Street Paved | |
| — | |
| — | |
| Gas Log, Gas Starter |
Tax History
| Year | Property Taxes |
|---|---|
| 2009 | $7,118 |
| 2021 | $15,713 |
| 2024 | $12,031 |
Contact Agent
Nearby Similar Homes
Nearby Sold Comparables
Contact Agent
Listing Provided By
Beyond Properties Realty Group

