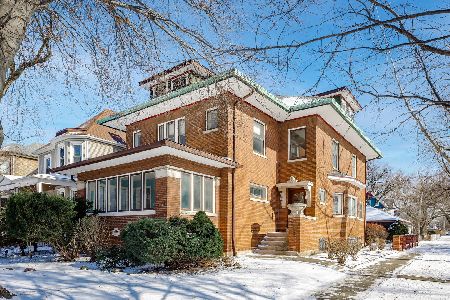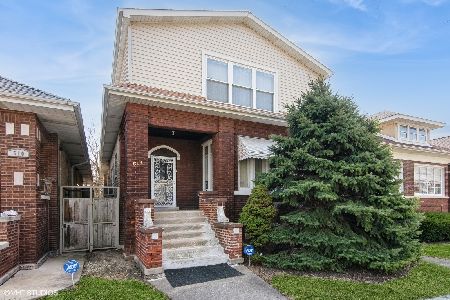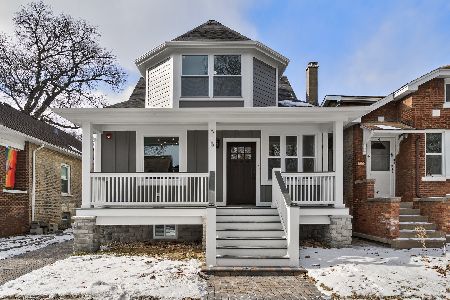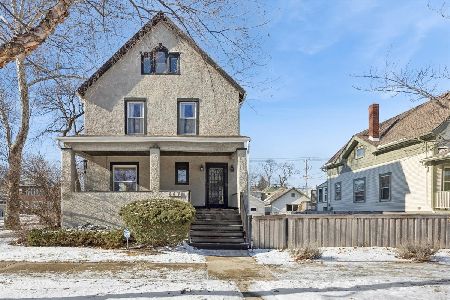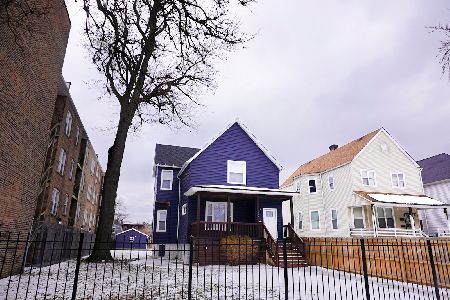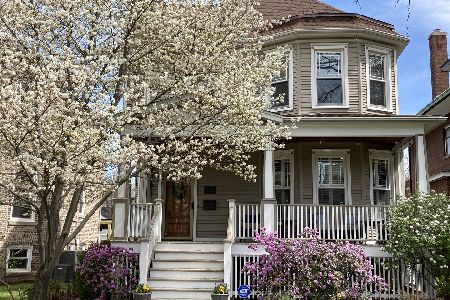304 Taylor Avenue, Oak Park, Illinois 60302
$415,000
|
Sold
|
|
| Status: | Closed |
| Sqft: | 2,211 |
| Cost/Sqft: | $197 |
| Beds: | 4 |
| Baths: | 2 |
| Year Built: | 1900 |
| Property Taxes: | $15,984 |
| Days On Market: | 2724 |
| Lot Size: | 0,17 |
Description
This Ridgeland Historic District 4 BR/1.5 bath home is nestled in an idyllic nook of Oak Park with gorgeous mature trees, cul-de-sac streets, parkways,and others stately Victorian homes, like this one! From the large front porch to the lush tree filled lot, this property has a genuine warmth to it. The home features hardwood floors, expansive foyer highlighted by wood staircase w/ original details.The living room is anchored by a distinguished stained-glass window. Generous dining room w/ natural light and original built-in buffet cabinet. Kitchen opens to a perfectly functional breakfast room that overlooks low maintenance nice large backyard, w/ mature trees. 2nd floor offers 4 comfortable bedrooms plus a tandem perfect for a home office. Versatile 3rd floor can be used as 5th bedroom, family room, or playroom. Charm, character, all the space you want and more are here. Conveniently located near grocery store, farmers market, and parks. An 8-min walk to CTA Green Line.
Property Specifics
| Single Family | |
| — | |
| Victorian | |
| 1900 | |
| Full | |
| — | |
| No | |
| 0.17 |
| Cook | |
| — | |
| 0 / Not Applicable | |
| None | |
| Lake Michigan | |
| Public Sewer | |
| 10050481 | |
| 16083160020000 |
Nearby Schools
| NAME: | DISTRICT: | DISTANCE: | |
|---|---|---|---|
|
Grade School
William Beye Elementary School |
97 | — | |
|
Middle School
Percy Julian Middle School |
97 | Not in DB | |
|
High School
Oak Park & River Forest High Sch |
200 | Not in DB | |
Property History
| DATE: | EVENT: | PRICE: | SOURCE: |
|---|---|---|---|
| 5 Nov, 2018 | Sold | $415,000 | MRED MLS |
| 7 Oct, 2018 | Under contract | $435,000 | MRED MLS |
| — | Last price change | $450,000 | MRED MLS |
| 13 Aug, 2018 | Listed for sale | $450,000 | MRED MLS |
Room Specifics
Total Bedrooms: 4
Bedrooms Above Ground: 4
Bedrooms Below Ground: 0
Dimensions: —
Floor Type: Hardwood
Dimensions: —
Floor Type: Hardwood
Dimensions: —
Floor Type: Hardwood
Full Bathrooms: 2
Bathroom Amenities: —
Bathroom in Basement: 0
Rooms: Office,Breakfast Room,Foyer
Basement Description: Unfinished
Other Specifics
| 2 | |
| — | |
| — | |
| Deck, Porch | |
| Cul-De-Sac,Fenced Yard,Pond(s) | |
| 43 X 171 | |
| Finished | |
| None | |
| Hardwood Floors | |
| Range, Microwave, Dishwasher, Refrigerator, Washer, Dryer | |
| Not in DB | |
| Sidewalks, Street Lights, Street Paved | |
| — | |
| — | |
| — |
Tax History
| Year | Property Taxes |
|---|---|
| 2018 | $15,984 |
Contact Agent
Nearby Similar Homes
Nearby Sold Comparables
Contact Agent
Listing Provided By
Berkshire Hathaway HomeServices KoenigRubloff

