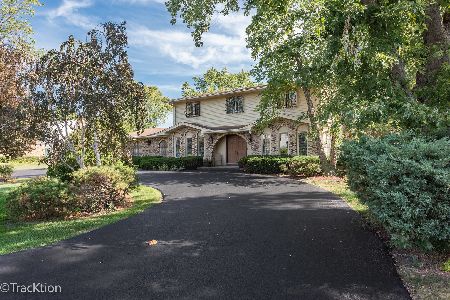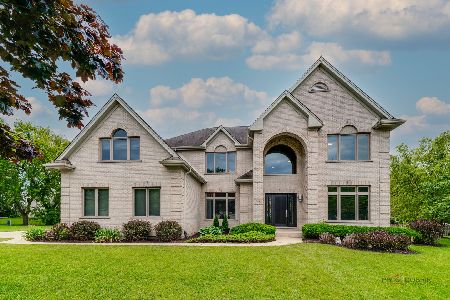2260 Carlyle Court, Buffalo Grove, Illinois 60089
$636,650
|
Sold
|
|
| Status: | Closed |
| Sqft: | 3,491 |
| Cost/Sqft: | $192 |
| Beds: | 4 |
| Baths: | 4 |
| Year Built: | 2000 |
| Property Taxes: | $18,240 |
| Days On Market: | 3804 |
| Lot Size: | 0,24 |
Description
You will fall in love with this light,bright and beautifully designed home on a private cul-de-sac location in Buffalo Grove. This fabulous floor plan features a large open and airy kitchen with granite counter tops ,over sized island with seating ,lots of cabinetry and a separate breakfast room with sliders to expansive patio. There is a dramatic Great Room with a two way fireplace too the living room. There is a large dining area with ample space to fit a table with seating for ten and a butlers pantry. There is also a first floor office/den with beautiful picture windows. The upper level features a Master Suite with luxury bath and two walk in closets. There are three additional large bedrooms and a newly remodeled full bath. Fantastic finished lower level with large family room great for entertaining 5th bedroom currently set up as a fitness area plus a full spa bath complete with steam shower.area and zoned heat and air. This beautiful home is located close to everything !
Property Specifics
| Single Family | |
| — | |
| Contemporary | |
| 2000 | |
| Full | |
| — | |
| No | |
| 0.24 |
| Lake | |
| — | |
| 0 / Not Applicable | |
| None | |
| Lake Michigan | |
| Sewer-Storm, Overhead Sewers | |
| 09022266 | |
| 15211020470000 |
Nearby Schools
| NAME: | DISTRICT: | DISTANCE: | |
|---|---|---|---|
|
Grade School
Tripp School |
102 | — | |
|
Middle School
Aptakisic Junior High School |
102 | Not in DB | |
|
High School
Adlai E Stevenson High School |
125 | Not in DB | |
|
Alternate Elementary School
Meridian Middle School |
— | Not in DB | |
Property History
| DATE: | EVENT: | PRICE: | SOURCE: |
|---|---|---|---|
| 20 Nov, 2015 | Sold | $636,650 | MRED MLS |
| 16 Oct, 2015 | Under contract | $669,999 | MRED MLS |
| 26 Aug, 2015 | Listed for sale | $669,999 | MRED MLS |
Room Specifics
Total Bedrooms: 5
Bedrooms Above Ground: 4
Bedrooms Below Ground: 1
Dimensions: —
Floor Type: Carpet
Dimensions: —
Floor Type: Carpet
Dimensions: —
Floor Type: Carpet
Dimensions: —
Floor Type: —
Full Bathrooms: 4
Bathroom Amenities: Separate Shower,Steam Shower,Double Sink
Bathroom in Basement: 1
Rooms: Bedroom 5,Den,Foyer,Recreation Room
Basement Description: Finished
Other Specifics
| 3 | |
| Concrete Perimeter | |
| Concrete | |
| Patio, Storms/Screens | |
| Cul-De-Sac,Landscaped | |
| 87X125X86X116 | |
| Unfinished | |
| Full | |
| Vaulted/Cathedral Ceilings, Sauna/Steam Room, Bar-Wet, First Floor Laundry | |
| Double Oven, Microwave, Dishwasher, Refrigerator, Bar Fridge, Washer, Dryer, Disposal, Wine Refrigerator | |
| Not in DB | |
| Sidewalks, Street Lights, Street Paved | |
| — | |
| — | |
| Double Sided, Gas Log |
Tax History
| Year | Property Taxes |
|---|---|
| 2015 | $18,240 |
Contact Agent
Nearby Similar Homes
Nearby Sold Comparables
Contact Agent
Listing Provided By
Baird & Warner







