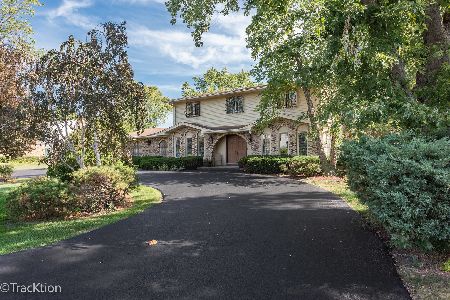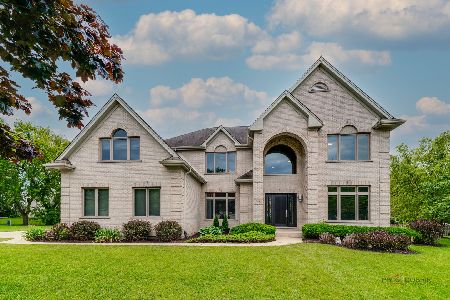22 Carlyle Lane, Buffalo Grove, Illinois 60089
$592,000
|
Sold
|
|
| Status: | Closed |
| Sqft: | 3,315 |
| Cost/Sqft: | $189 |
| Beds: | 4 |
| Baths: | 3 |
| Year Built: | 1991 |
| Property Taxes: | $16,949 |
| Days On Market: | 3806 |
| Lot Size: | 0,35 |
Description
Impressive home with open floor plan, custom upgrades and high-end finishes make this impeccably maintained home stand above the rest. Two-story entrance with a balcony that overlooks the foyer and family room. 2 sided marble fireplace in family room and den. Gorgeous gourmet kitchen, granite counters, Sub-zero fridge, Miele DW, Thermador ovens/cooktop, walk-in pantry. Epoxy floor in 2 car garage. High end custom built-ins in DR, FR, Master bdrm, den and office. Surround sound speakers in family room, den, master bedroom and media room. Master with 2 walk-in closets, newly updated bath with marble floor, dbl sink, cast iron tub, rain shower and hand held sprays in shower, skylight and lrg window. Media room and office. XL rec rm in basement. Large patio and backyard, professionally landscaped with underground sprinkler system and outdoor underground speakers. Award winning Stevenson school district. A great home inside and out. HOME WARRANTY PROTECTION PLAN INCLUDED.
Property Specifics
| Single Family | |
| — | |
| — | |
| 1991 | |
| Full | |
| — | |
| No | |
| 0.35 |
| Lake | |
| Carlyle | |
| 0 / Not Applicable | |
| None | |
| Public | |
| Public Sewer | |
| 09019832 | |
| 15211210010000 |
Nearby Schools
| NAME: | DISTRICT: | DISTANCE: | |
|---|---|---|---|
|
Grade School
Tripp School |
102 | — | |
|
Middle School
Aptakisic Junior High School |
102 | Not in DB | |
|
High School
Adlai E Stevenson High School |
125 | Not in DB | |
|
Alternate Elementary School
Meridian Middle School |
— | Not in DB | |
Property History
| DATE: | EVENT: | PRICE: | SOURCE: |
|---|---|---|---|
| 10 Dec, 2015 | Sold | $592,000 | MRED MLS |
| 8 Oct, 2015 | Under contract | $625,000 | MRED MLS |
| — | Last price change | $649,000 | MRED MLS |
| 24 Aug, 2015 | Listed for sale | $649,000 | MRED MLS |
Room Specifics
Total Bedrooms: 4
Bedrooms Above Ground: 4
Bedrooms Below Ground: 0
Dimensions: —
Floor Type: Carpet
Dimensions: —
Floor Type: Carpet
Dimensions: —
Floor Type: Carpet
Full Bathrooms: 3
Bathroom Amenities: Separate Shower,Double Sink,Full Body Spray Shower,Soaking Tub
Bathroom in Basement: 0
Rooms: Den,Foyer,Game Room,Pantry,Recreation Room,Walk In Closet
Basement Description: Partially Finished
Other Specifics
| 2 | |
| Concrete Perimeter | |
| Brick,Concrete | |
| — | |
| Landscaped | |
| 15487 | |
| Unfinished | |
| Full | |
| Vaulted/Cathedral Ceilings, Skylight(s), Bar-Dry, Hardwood Floors, First Floor Laundry | |
| Range, Microwave, Dishwasher, High End Refrigerator, Freezer, Washer, Dryer, Disposal | |
| Not in DB | |
| Sidewalks, Street Lights, Street Paved | |
| — | |
| — | |
| Gas Log, Gas Starter |
Tax History
| Year | Property Taxes |
|---|---|
| 2015 | $16,949 |
Contact Agent
Nearby Similar Homes
Nearby Sold Comparables
Contact Agent
Listing Provided By
@properties








