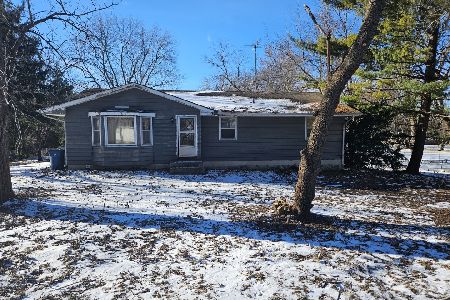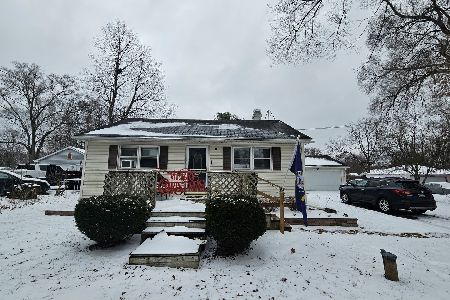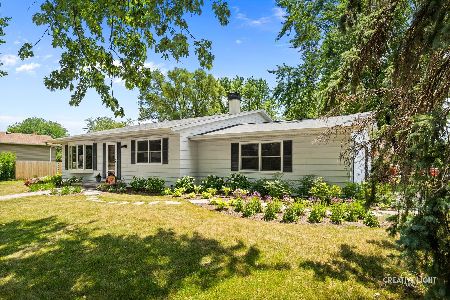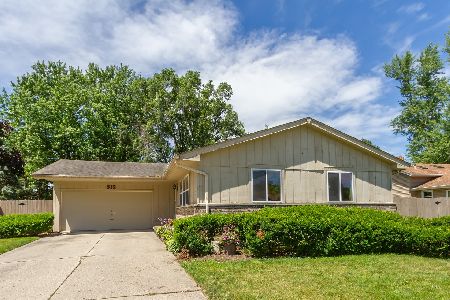2260 South Street, Elgin, Illinois 60123
$350,000
|
Sold
|
|
| Status: | Closed |
| Sqft: | 1,202 |
| Cost/Sqft: | $287 |
| Beds: | 3 |
| Baths: | 3 |
| Year Built: | 1998 |
| Property Taxes: | $6,990 |
| Days On Market: | 359 |
| Lot Size: | 0,34 |
Description
Opportunity knocks! This welcoming two-story home is nestled in a prime Elgin location-just minutes from the vibrant Randall Road corridor and Route 20, yet tucked away on a spacious 0.34-acre lot, offering the perfect balance of convenience and privacy. Lovingly designed and built by its original owner, this home features wood laminate flooring throughout, seamlessly connecting each space. Dramatic two-story living and dining room spaces are bathed in natural light thanks to vaulted ceilings, high windows and desirable southern exposure. The kitchen offers ample counter space, a breakfast bar, and an open flow to the living area, making it ideal for both everyday living and entertaining. The main-level primary suite is a standout feature, complete with a full bath and walk-in closet, providing excellent flexibility for multi-generational living. Upstairs, you'll find two additional spacious bedrooms, a walk-in closet, and a second full bathroom. The finished basement expands the living space with a 23-foot rec room, a wet bar, a fourth bedroom, and a third full bath-perfect for guests, hobbies, or a home office. Step outside to enjoy the expansive backyard, featuring a concrete patio and a large storage shed. Major recent updates provide peace of mind for years to come: Roof & Siding (2020) AC (2024) Furnace & Water Heater (2025) Additional perks include public water and sewer, plus the added benefit of a well on the property. The two-car garage and extended driveway provide plenty of parking space-not just for cars, but also for a boat, RV, or work truck. Sold AS-IS. Don't miss this opportunity-schedule your showing today!
Property Specifics
| Single Family | |
| — | |
| — | |
| 1998 | |
| — | |
| — | |
| No | |
| 0.34 |
| Kane | |
| — | |
| 0 / Not Applicable | |
| — | |
| — | |
| — | |
| 12275965 | |
| 0621127008 |
Nearby Schools
| NAME: | DISTRICT: | DISTANCE: | |
|---|---|---|---|
|
Grade School
Hillcrest Elementary School |
46 | — | |
|
Middle School
Abbott Middle School |
46 | Not in DB | |
|
High School
Larkin High School |
46 | Not in DB | |
Property History
| DATE: | EVENT: | PRICE: | SOURCE: |
|---|---|---|---|
| 2 Apr, 2025 | Sold | $350,000 | MRED MLS |
| 5 Feb, 2025 | Under contract | $345,000 | MRED MLS |
| 30 Jan, 2025 | Listed for sale | $345,000 | MRED MLS |
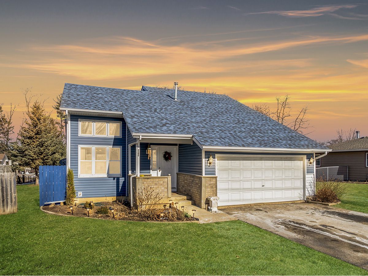
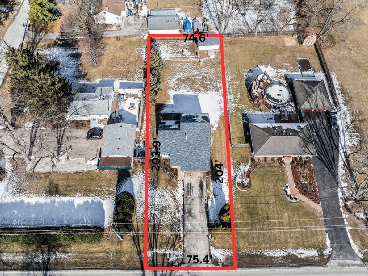
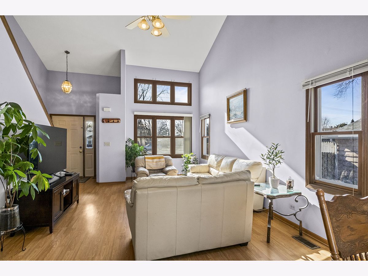
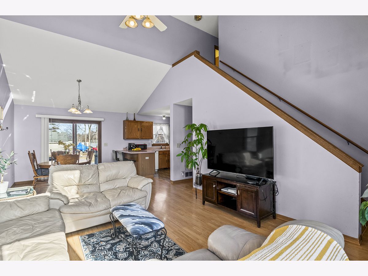
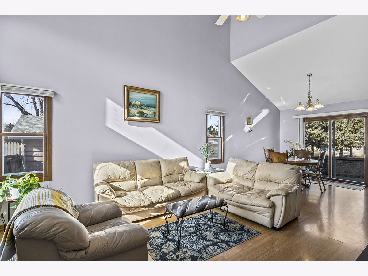
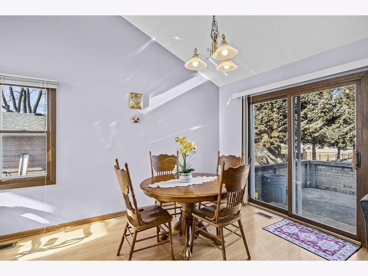
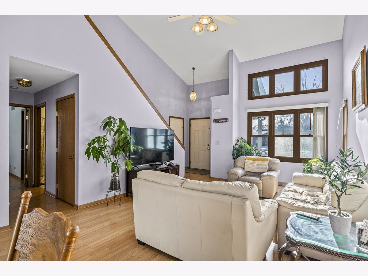
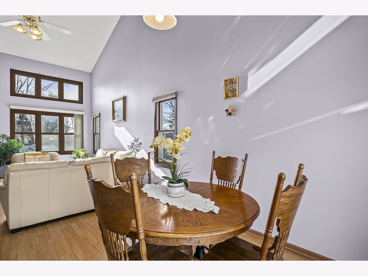
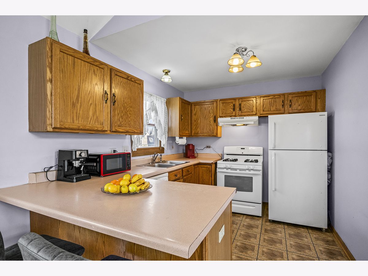
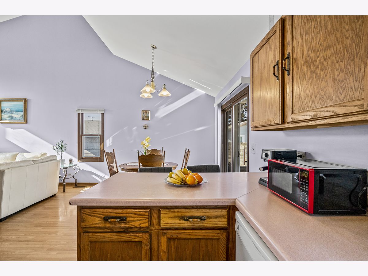
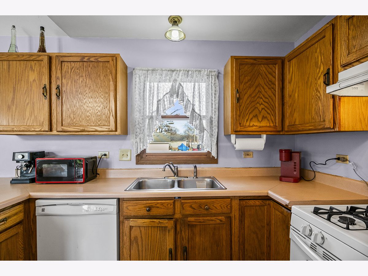
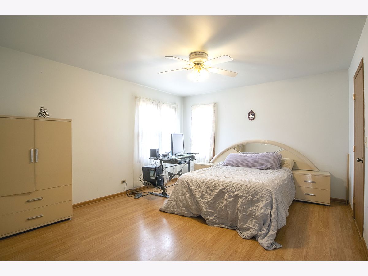
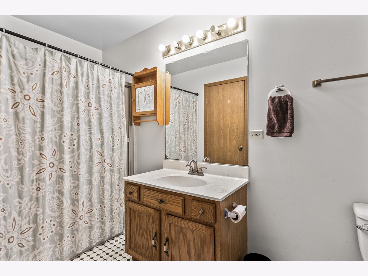
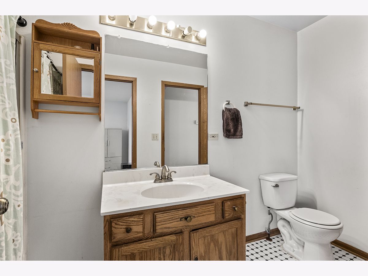
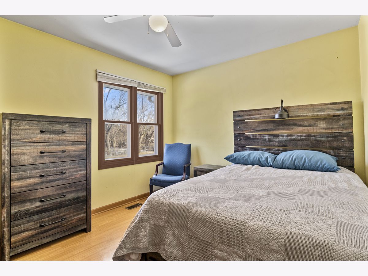
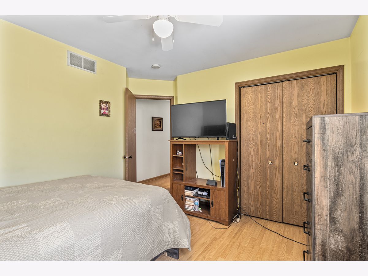
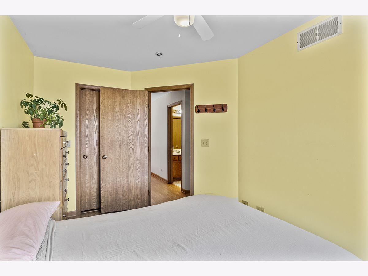
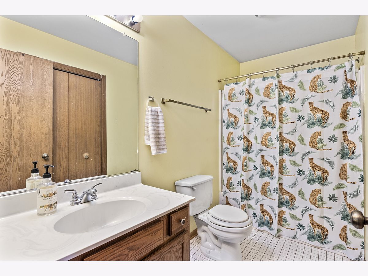
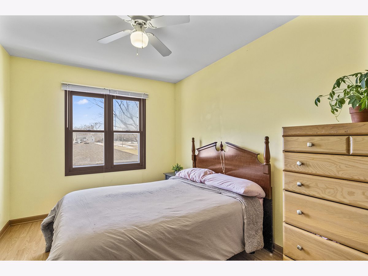
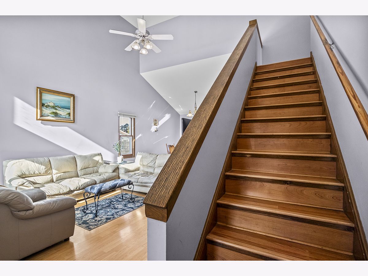
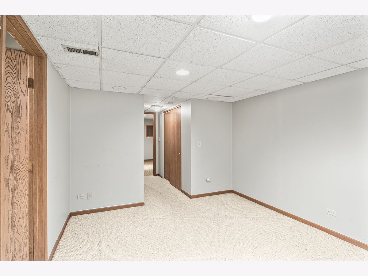
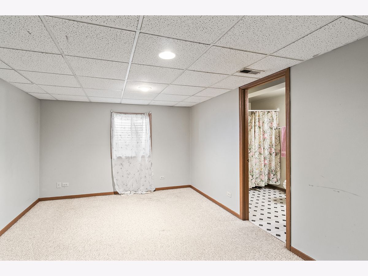
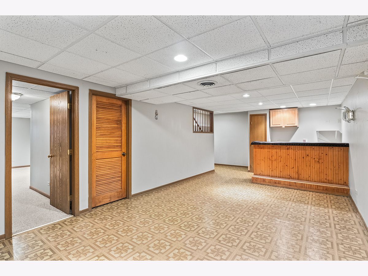
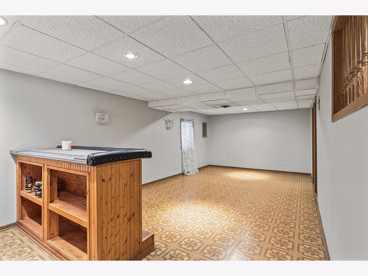
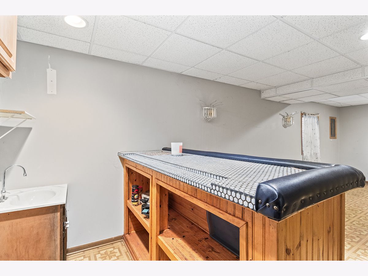
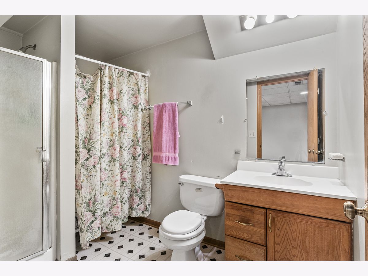
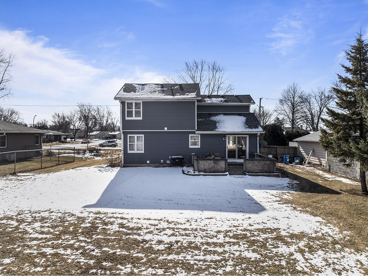
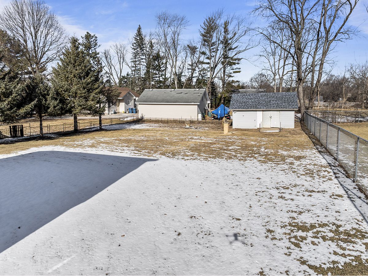
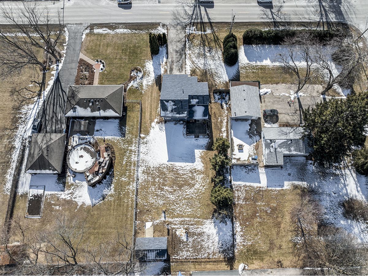
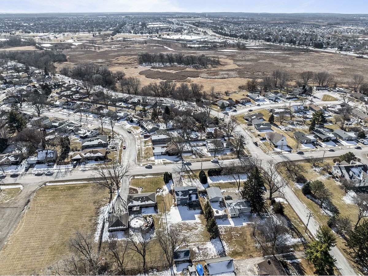
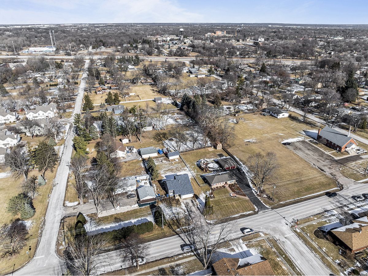
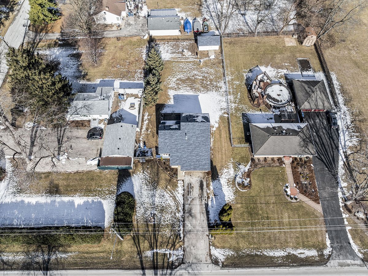
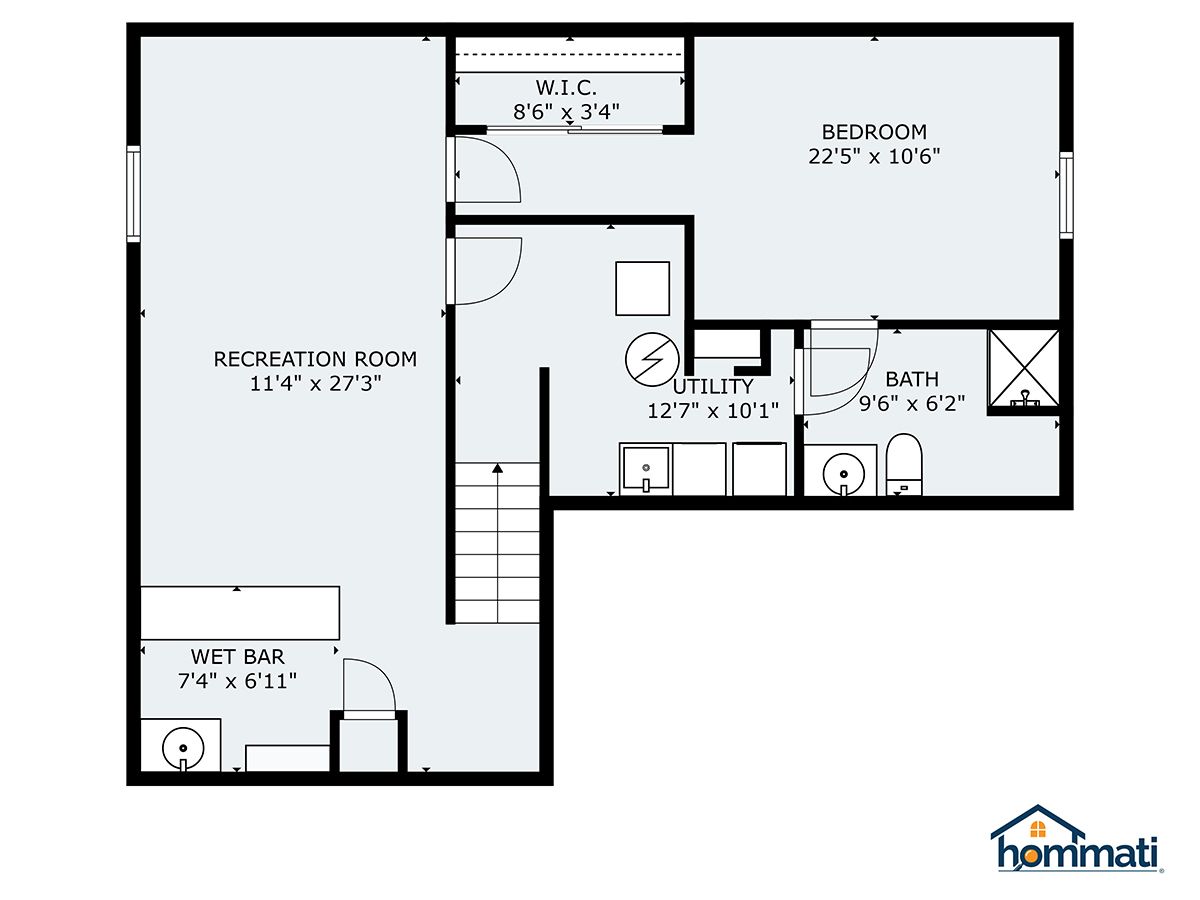
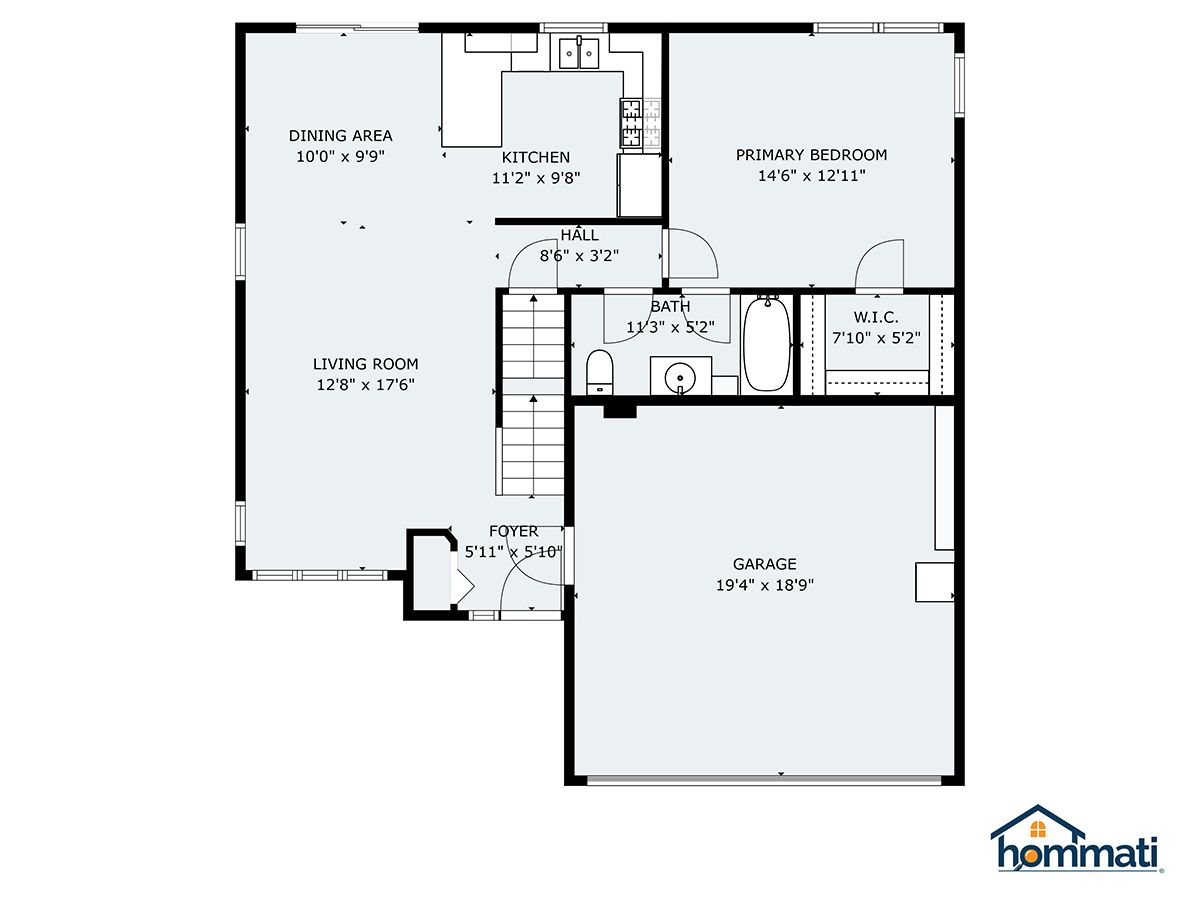
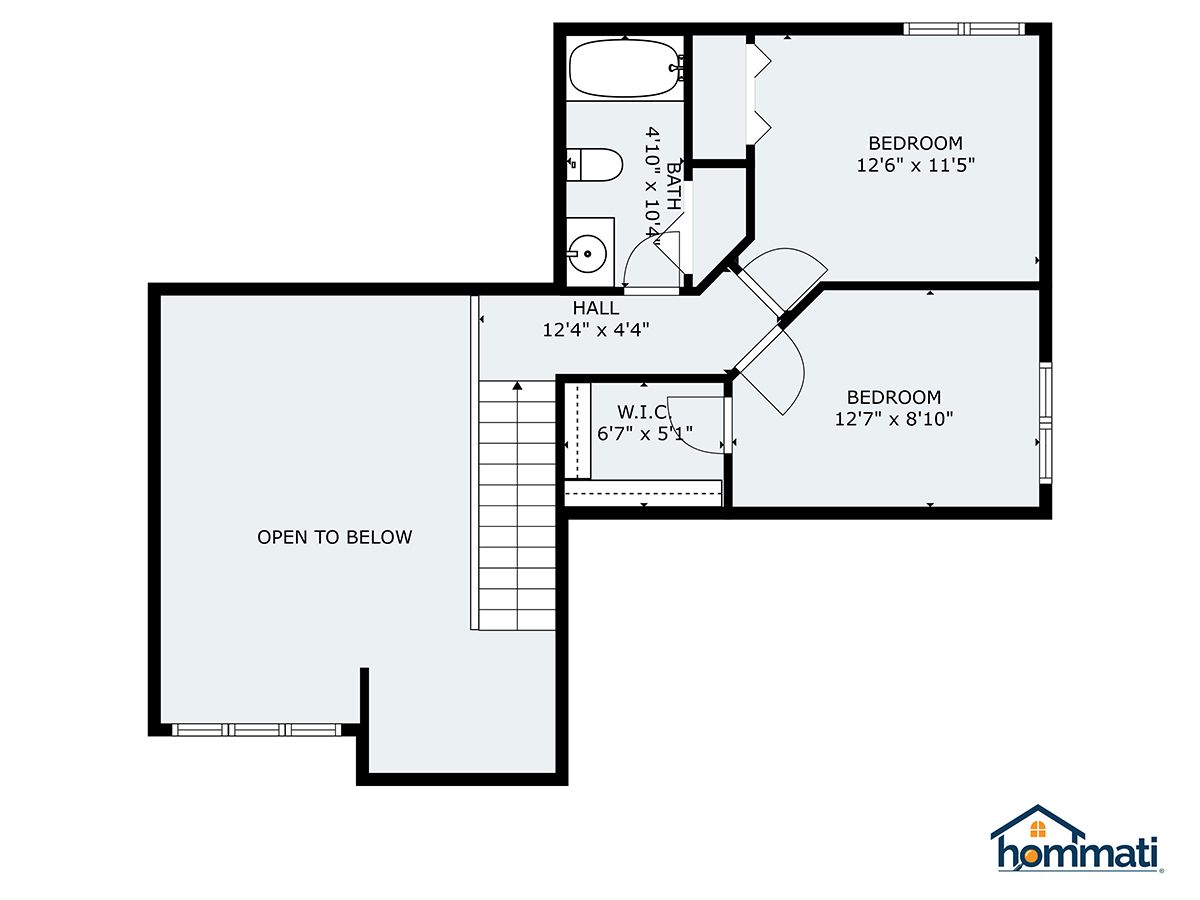
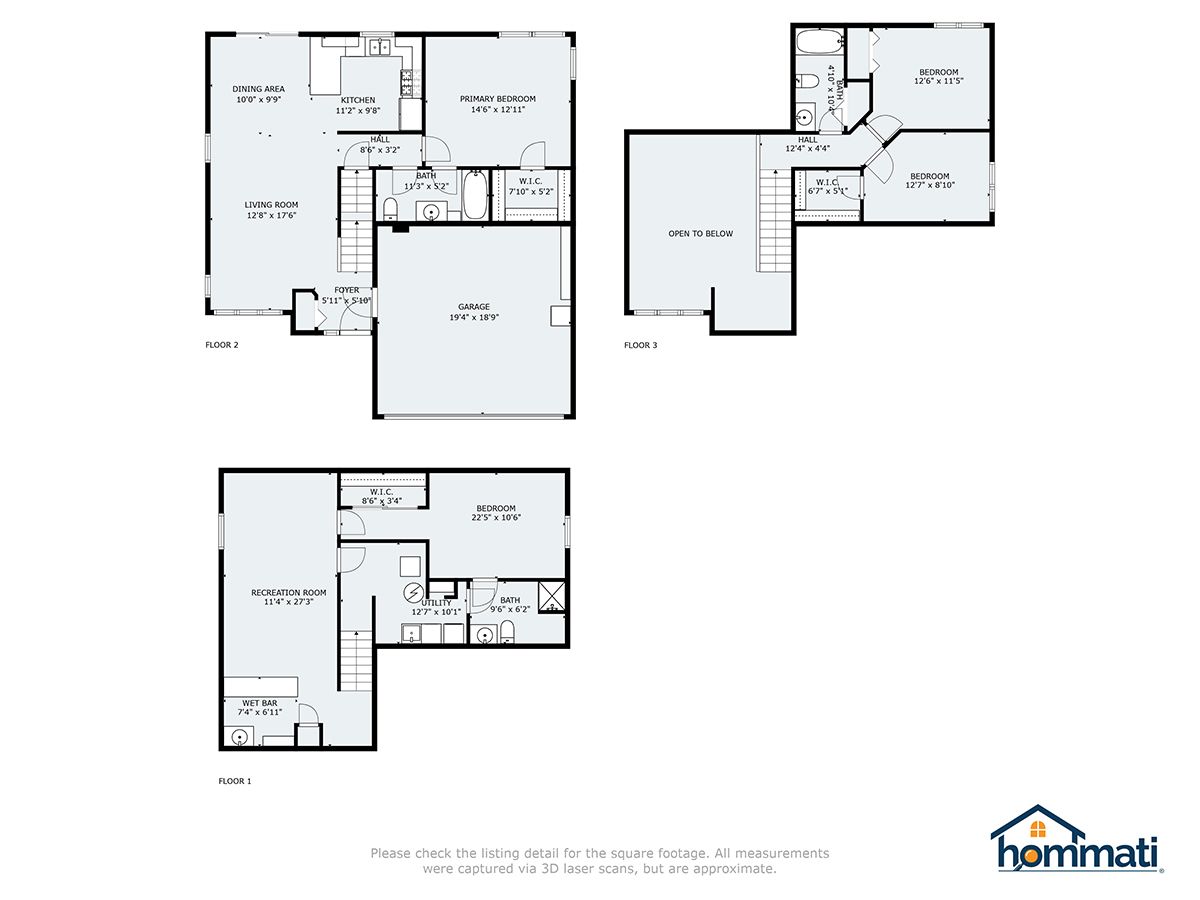
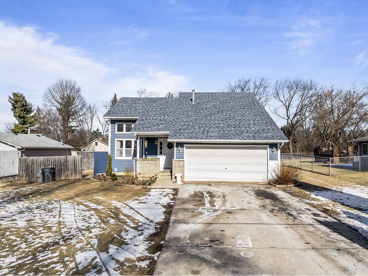
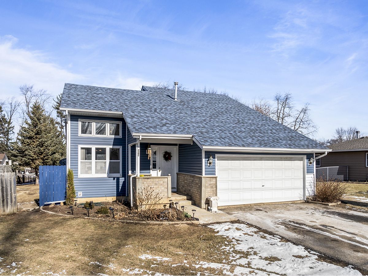
Room Specifics
Total Bedrooms: 4
Bedrooms Above Ground: 3
Bedrooms Below Ground: 1
Dimensions: —
Floor Type: —
Dimensions: —
Floor Type: —
Dimensions: —
Floor Type: —
Full Bathrooms: 3
Bathroom Amenities: —
Bathroom in Basement: 1
Rooms: —
Basement Description: —
Other Specifics
| 2 | |
| — | |
| — | |
| — | |
| — | |
| 75 X 204 | |
| — | |
| — | |
| — | |
| — | |
| Not in DB | |
| — | |
| — | |
| — | |
| — |
Tax History
| Year | Property Taxes |
|---|---|
| 2025 | $6,990 |
Contact Agent
Nearby Similar Homes
Nearby Sold Comparables
Contact Agent
Listing Provided By
Keller Williams Success Realty

