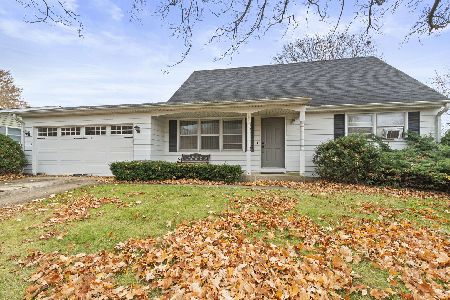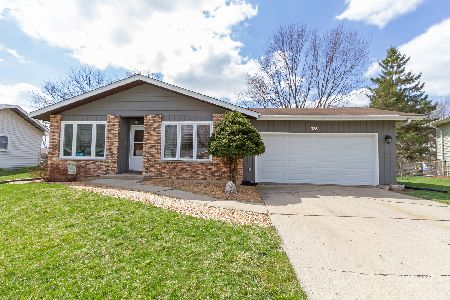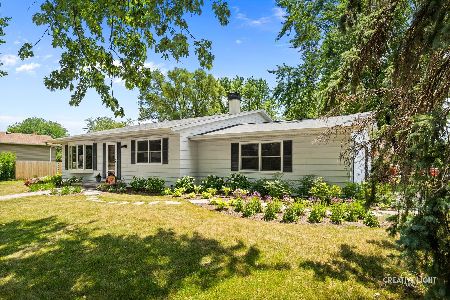312 Dartmouth Drive, Elgin, Illinois 60123
$310,000
|
Sold
|
|
| Status: | Closed |
| Sqft: | 2,538 |
| Cost/Sqft: | $116 |
| Beds: | 3 |
| Baths: | 3 |
| Year Built: | 1976 |
| Property Taxes: | $6,149 |
| Days On Market: | 514 |
| Lot Size: | 0,00 |
Description
**Highest and best is due by Wednesday, July 24th at 10 am.*** Nothing to do but move into this charming 3 bedroom ranch in Elgin. This home showcases new scratch resistant wood laminate flooring, throughout the main level, new windows, and an open concept floor plan. Spacious living room features a large picture window that allows for an abundance of natural lighting and room for entertaining. The kitchen boasts plenty of cabinet space for storage, breakfast bar, new dishwasher, and a dining area. Down the hall includes a primary bedroom with en-suite bath with newly tiled shower, 2 additional bedrooms with ample closet space, and a an updated full hall bath. The updated finished basement adds even more living space with a large family/rec room, bonus room that could be used as a 4th bedroom, and a half bath. Outside you can relax on the patio overlooking the private 6 foot fenced yard with fire pit, and flower beds with perennial flowers. Heated garage. Located near shopping, restaurants, parks, and schools. Great home in a great location.
Property Specifics
| Single Family | |
| — | |
| — | |
| 1976 | |
| — | |
| — | |
| No | |
| — |
| Kane | |
| College Park | |
| — / Not Applicable | |
| — | |
| — | |
| — | |
| 12041050 | |
| 0621178002 |
Nearby Schools
| NAME: | DISTRICT: | DISTANCE: | |
|---|---|---|---|
|
Grade School
Hillcrest Elementary School |
46 | — | |
|
Middle School
Abbott Middle School |
46 | Not in DB | |
|
High School
Larkin High School |
46 | Not in DB | |
Property History
| DATE: | EVENT: | PRICE: | SOURCE: |
|---|---|---|---|
| 14 Aug, 2009 | Sold | $166,000 | MRED MLS |
| 27 Jul, 2009 | Under contract | $173,900 | MRED MLS |
| 12 Jun, 2009 | Listed for sale | $173,900 | MRED MLS |
| 23 Aug, 2024 | Sold | $310,000 | MRED MLS |
| 26 Jul, 2024 | Under contract | $295,000 | MRED MLS |
| 17 Jul, 2024 | Listed for sale | $295,000 | MRED MLS |
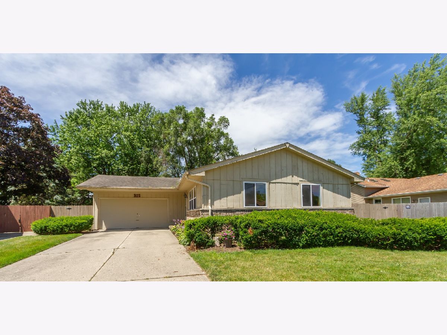
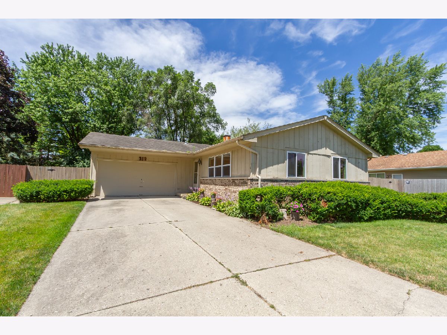
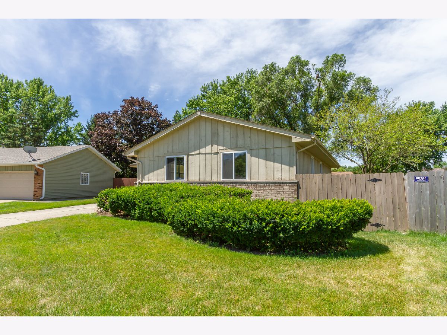

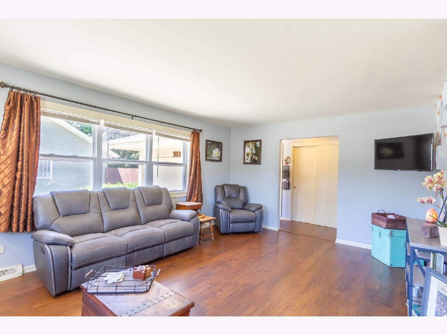
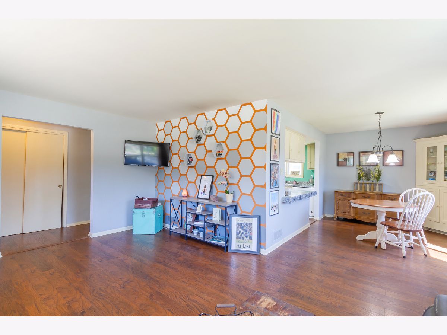
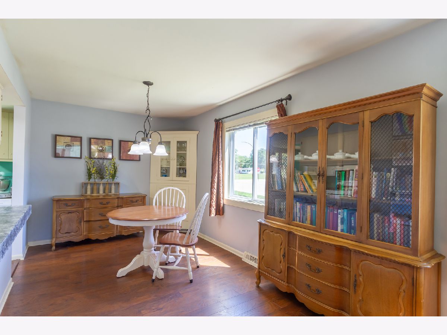
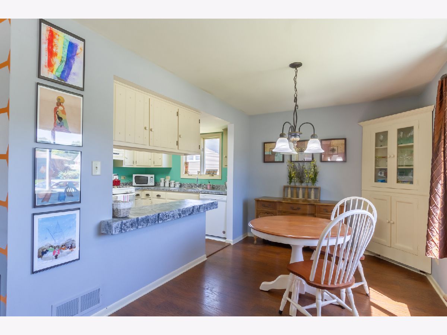
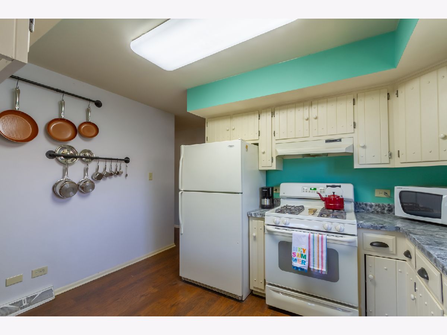
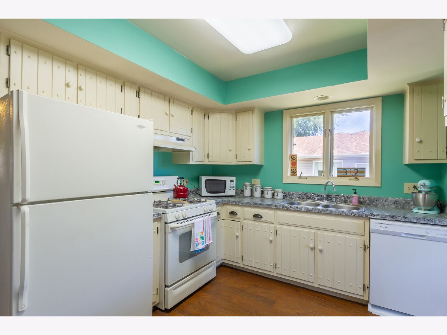
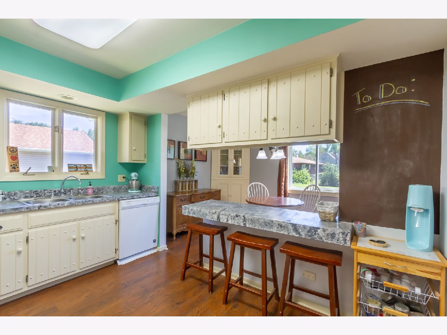
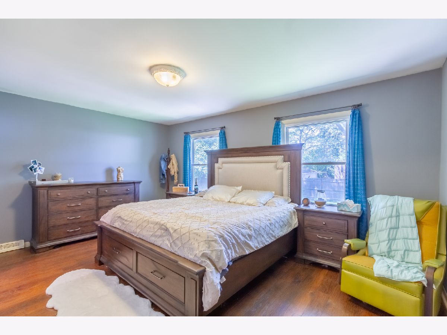
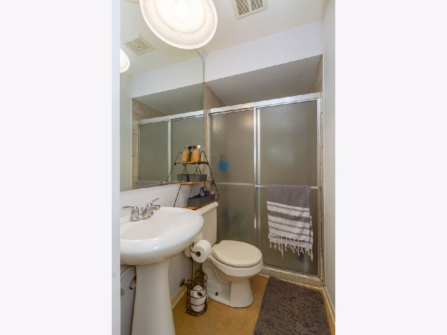
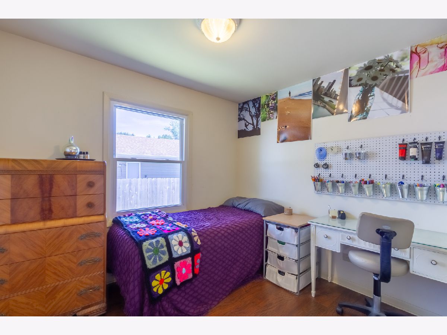
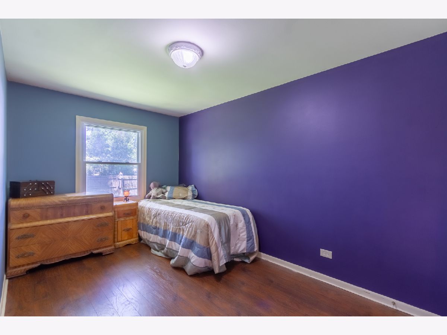
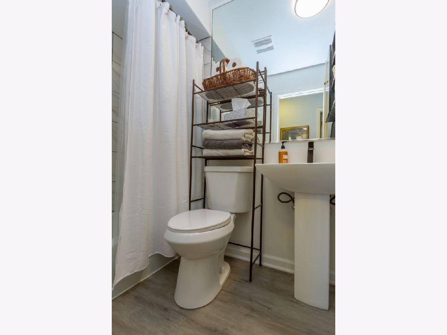
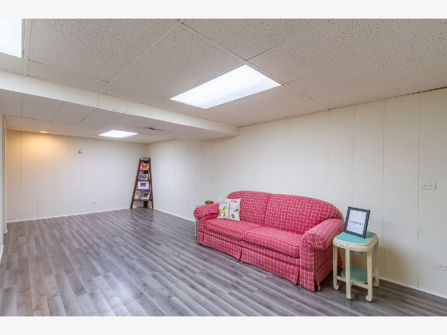
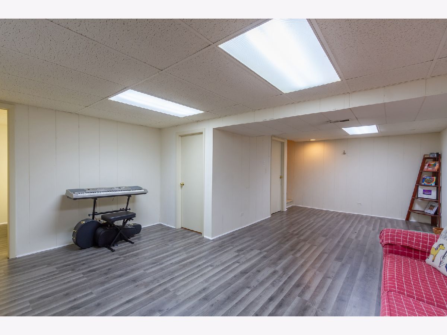
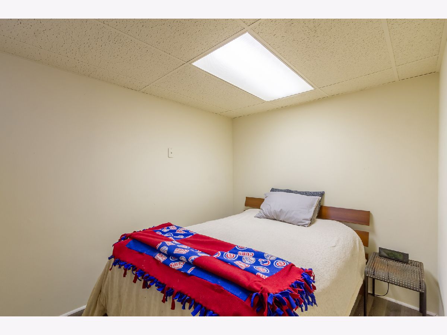
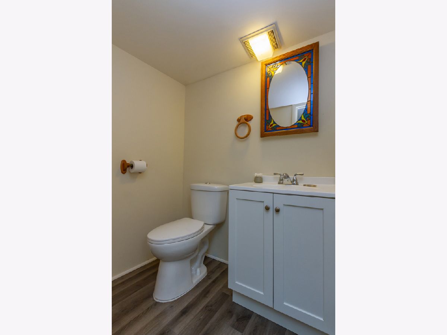
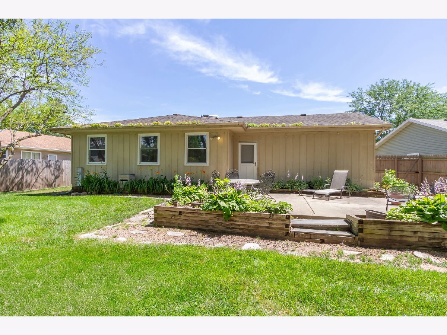
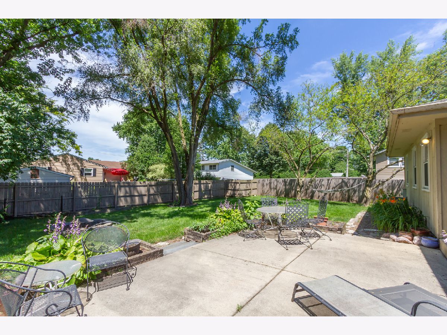
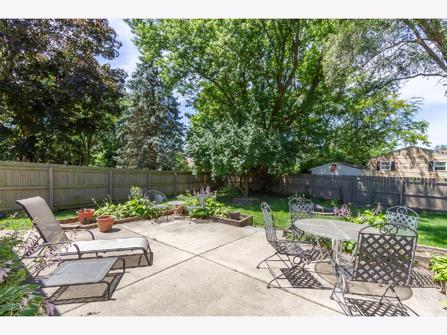
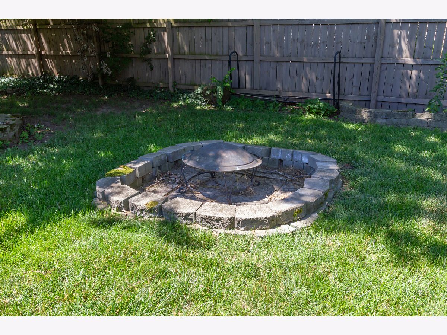
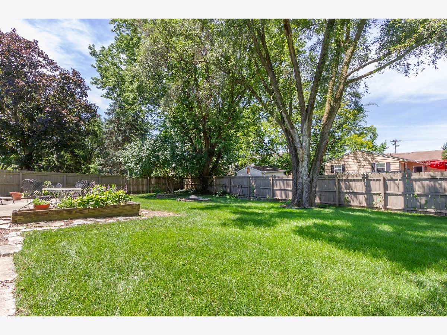
Room Specifics
Total Bedrooms: 3
Bedrooms Above Ground: 3
Bedrooms Below Ground: 0
Dimensions: —
Floor Type: —
Dimensions: —
Floor Type: —
Full Bathrooms: 3
Bathroom Amenities: Soaking Tub
Bathroom in Basement: 1
Rooms: —
Basement Description: Partially Finished
Other Specifics
| 2 | |
| — | |
| Concrete | |
| — | |
| — | |
| 8725 | |
| — | |
| — | |
| — | |
| — | |
| Not in DB | |
| — | |
| — | |
| — | |
| — |
Tax History
| Year | Property Taxes |
|---|---|
| 2009 | $5,013 |
| 2024 | $6,149 |
Contact Agent
Nearby Similar Homes
Nearby Sold Comparables
Contact Agent
Listing Provided By
Legacy Properties, A Sarah Leonard Company, LLC

