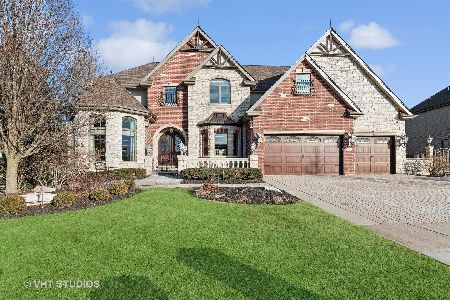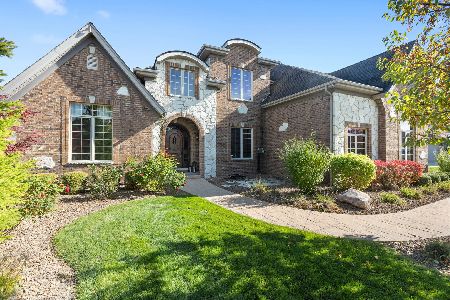22625 Pebble Lake Court, Frankfort, Illinois 60423
$743,000
|
Sold
|
|
| Status: | Closed |
| Sqft: | 4,472 |
| Cost/Sqft: | $167 |
| Beds: | 4 |
| Baths: | 4 |
| Year Built: | 2003 |
| Property Taxes: | $14,876 |
| Days On Market: | 1621 |
| Lot Size: | 0,46 |
Description
Exquisite Custom Build Home. Pride in ownership flows throughout this home. From the dramatic entrance, venetian plaster walls, custom brazzilion hardwood floors and the grand staircase invites you to want to see more. Private dinning room and living room with butler pantry for entertaining. Brakur off white custom kitchen cabinets with Viking range and warming drawer, beautiful granite counters and walk in pantry. Not to mention the size of this kitchen. Large adjoining family room with floor to ceiling open fireplace, smart home (Alula), custom grown molding, 1st floor office, indoor/outdoor speakers, radiant heated garage and basement floor. Outdoor California kitchen with U-line refrigerator, ice maker, viking gas grill, and Unilock brick pavers with outdoor gas fireplace for all your gatherings. Master bath fountain part of jet tub as is. Triple pane Pella windows with pull down screens and built in blinds for easy maintenance free home. This home will not disappoint. Show today.
Property Specifics
| Single Family | |
| — | |
| — | |
| 2003 | |
| Full | |
| — | |
| No | |
| 0.46 |
| Will | |
| — | |
| 450 / Annual | |
| Other | |
| Community Well | |
| Public Sewer | |
| 11147521 | |
| 1909311100130000 |
Property History
| DATE: | EVENT: | PRICE: | SOURCE: |
|---|---|---|---|
| 1 Oct, 2021 | Sold | $743,000 | MRED MLS |
| 17 Aug, 2021 | Under contract | $749,000 | MRED MLS |
| 7 Jul, 2021 | Listed for sale | $749,000 | MRED MLS |
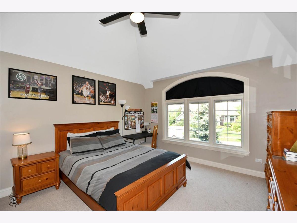
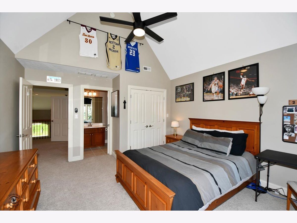
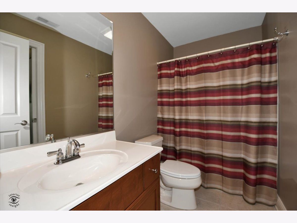
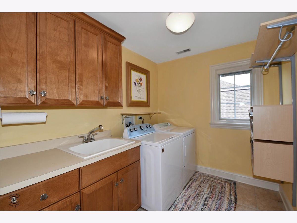
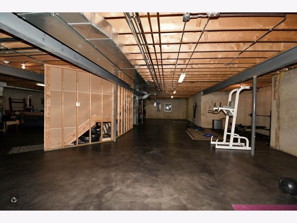
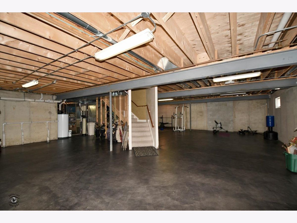
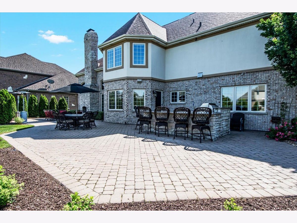
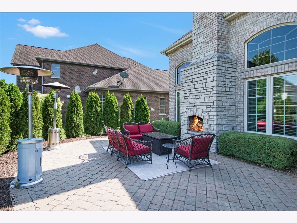
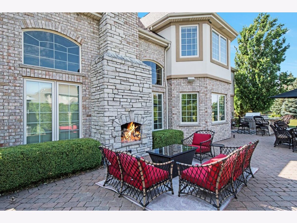
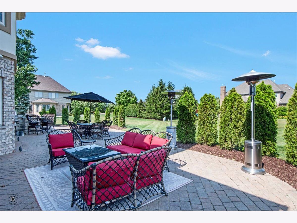
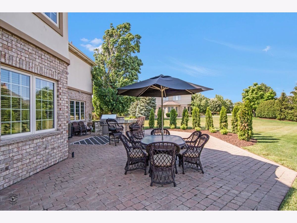
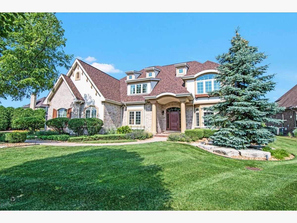
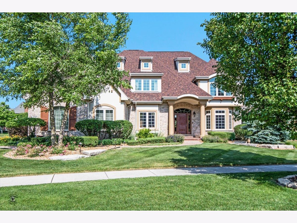
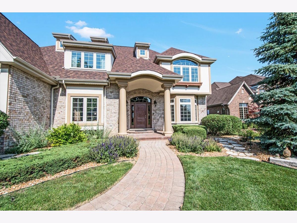
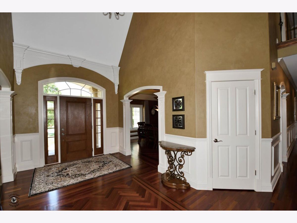
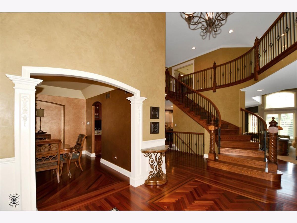
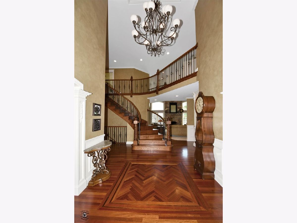
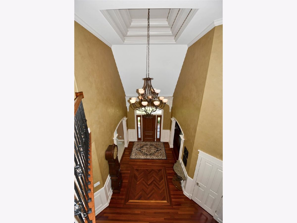
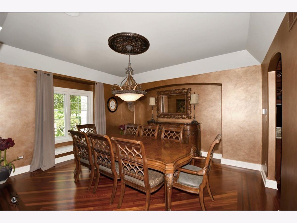
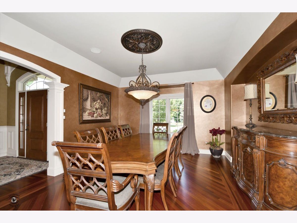
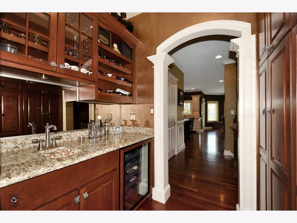
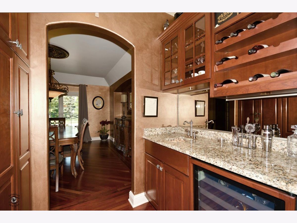
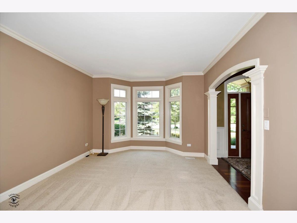
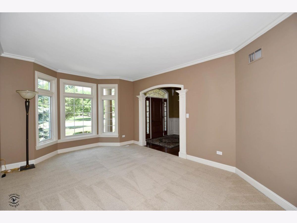
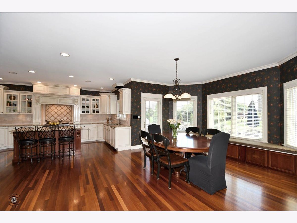
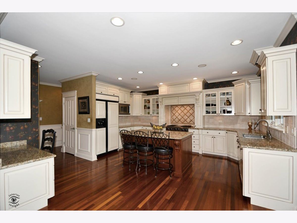
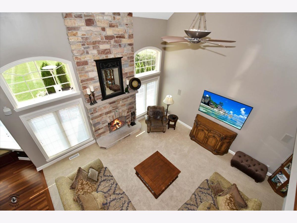
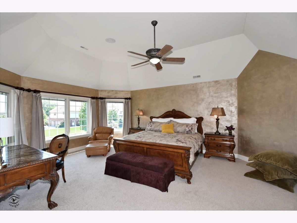
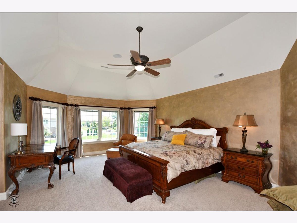
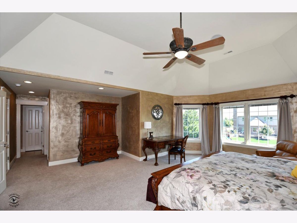
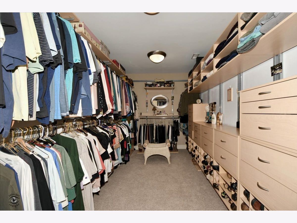
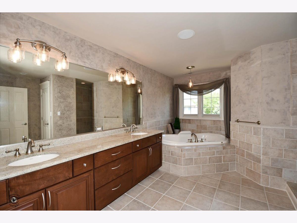
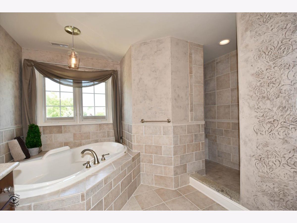
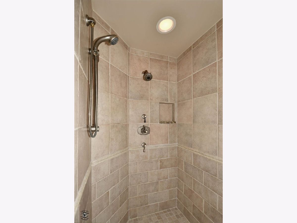
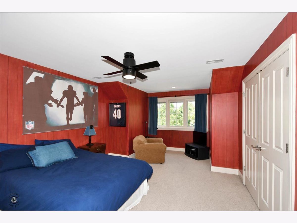
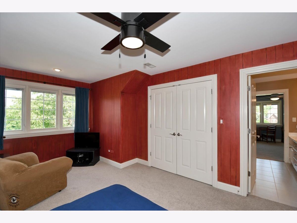
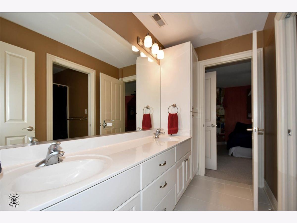
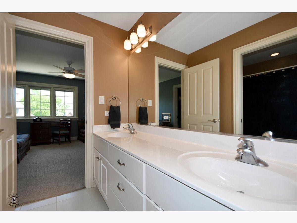
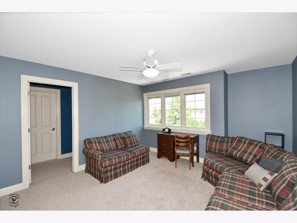
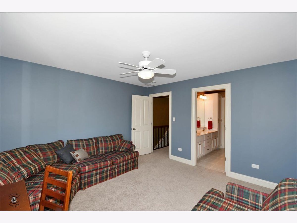
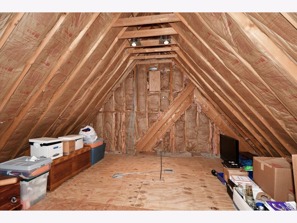
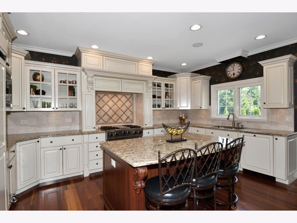
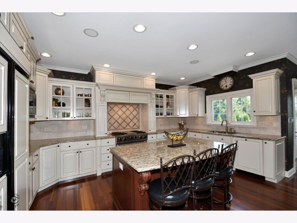
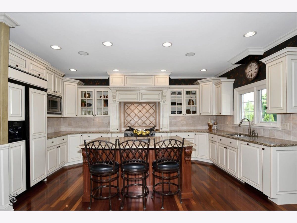
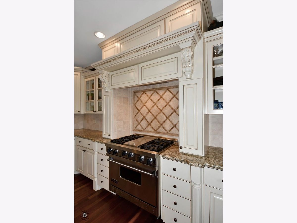
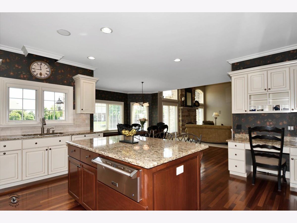
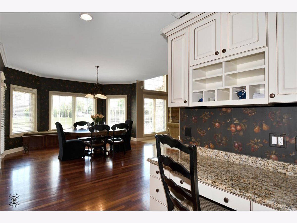
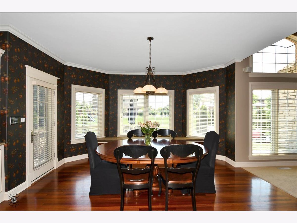
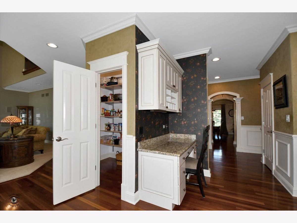
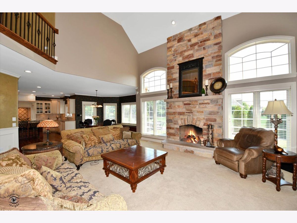
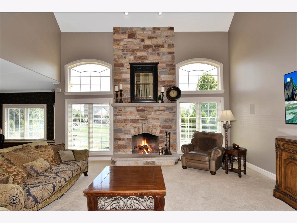
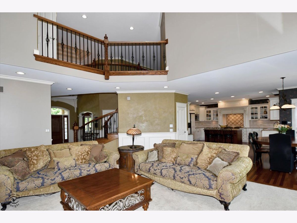
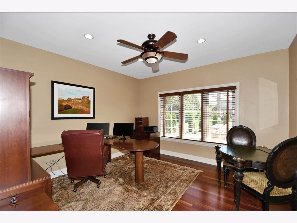
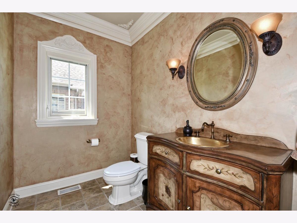
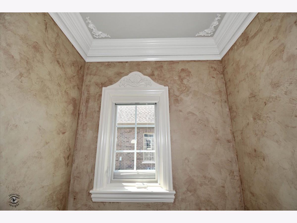
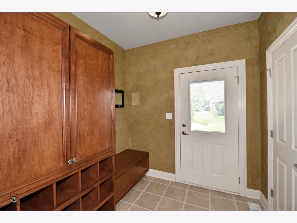
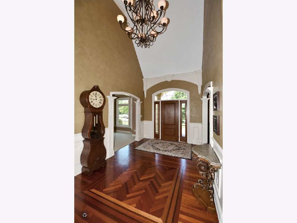
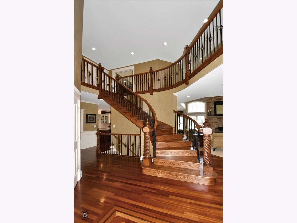
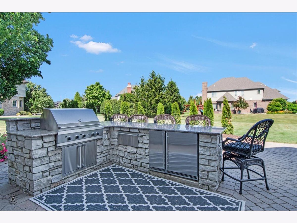
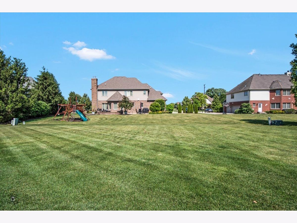
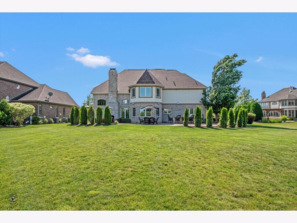
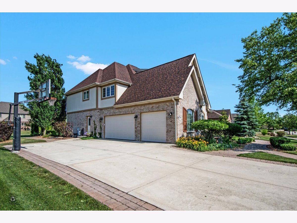
Room Specifics
Total Bedrooms: 4
Bedrooms Above Ground: 4
Bedrooms Below Ground: 0
Dimensions: —
Floor Type: Carpet
Dimensions: —
Floor Type: Carpet
Dimensions: —
Floor Type: Carpet
Full Bathrooms: 4
Bathroom Amenities: Whirlpool,Separate Shower,Double Sink
Bathroom in Basement: 0
Rooms: Office,Mud Room,Storage,Walk In Closet,Foyer
Basement Description: Unfinished
Other Specifics
| 3 | |
| — | |
| Concrete,Side Drive | |
| Patio, Porch, Brick Paver Patio, Outdoor Grill, Fire Pit | |
| Cul-De-Sac,Landscaped | |
| 104X194X100X165 | |
| Finished,Pull Down Stair | |
| Full | |
| Vaulted/Cathedral Ceilings, Bar-Wet, Hardwood Floors, Heated Floors, Second Floor Laundry, Walk-In Closet(s), Ceiling - 9 Foot, Coffered Ceiling(s), Open Floorplan, Some Carpeting, Special Millwork, Separate Dining Room | |
| Range, Microwave, Dishwasher, Refrigerator, High End Refrigerator, Bar Fridge, Washer, Dryer, Disposal, Stainless Steel Appliance(s), Wine Refrigerator, Water Softener Owned | |
| Not in DB | |
| Lake, Curbs, Street Paved | |
| — | |
| — | |
| Gas Log, Gas Starter |
Tax History
| Year | Property Taxes |
|---|---|
| 2021 | $14,876 |
Contact Agent
Nearby Similar Homes
Nearby Sold Comparables
Contact Agent
Listing Provided By
CRIS Realty

