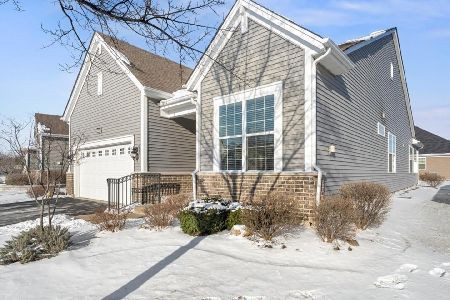2263 Sable Oaks Drive, Naperville, Illinois 60564
$640,000
|
Sold
|
|
| Status: | Closed |
| Sqft: | 4,270 |
| Cost/Sqft: | $160 |
| Beds: | 4 |
| Baths: | 4 |
| Year Built: | 1992 |
| Property Taxes: | $16,101 |
| Days On Market: | 4281 |
| Lot Size: | 0,34 |
Description
Incredible Golf Course Views from this Beautifully appointed Custom Brick & Cedar Home located on a quiet Cul-De-Sac. Double door Entry w/Grand Curved Staircase; Architectural Columns, Arches & Triple Crown Mld. grace the 1st floor; Gourmet Granite Kitch. w/42" cabinets open to Sun Room & 2 story F/R; SS Appl.; Wood paneled Office; Formal L/R & D/R; Private Master Ste, 3 Full Baths Up; Finished Bsmt; Dual Zoned!
Property Specifics
| Single Family | |
| — | |
| Traditional | |
| 1992 | |
| Full | |
| — | |
| No | |
| 0.34 |
| Will | |
| White Eagle | |
| 0 / Not Applicable | |
| None | |
| Lake Michigan | |
| Sewer-Storm | |
| 08616612 | |
| 0701042010160000 |
Nearby Schools
| NAME: | DISTRICT: | DISTANCE: | |
|---|---|---|---|
|
Grade School
White Eagle Elementary School |
204 | — | |
|
Middle School
Still Middle School |
204 | Not in DB | |
|
High School
Waubonsie Valley High School |
204 | Not in DB | |
Property History
| DATE: | EVENT: | PRICE: | SOURCE: |
|---|---|---|---|
| 7 Nov, 2008 | Sold | $775,000 | MRED MLS |
| 6 Sep, 2008 | Under contract | $809,000 | MRED MLS |
| — | Last price change | $829,900 | MRED MLS |
| 23 May, 2008 | Listed for sale | $829,900 | MRED MLS |
| 25 Jul, 2014 | Sold | $640,000 | MRED MLS |
| 12 Jun, 2014 | Under contract | $685,000 | MRED MLS |
| 16 May, 2014 | Listed for sale | $685,000 | MRED MLS |
Room Specifics
Total Bedrooms: 5
Bedrooms Above Ground: 4
Bedrooms Below Ground: 1
Dimensions: —
Floor Type: Carpet
Dimensions: —
Floor Type: Carpet
Dimensions: —
Floor Type: Carpet
Dimensions: —
Floor Type: —
Full Bathrooms: 4
Bathroom Amenities: Whirlpool,Separate Shower,Double Sink
Bathroom in Basement: 0
Rooms: Bedroom 5,Breakfast Room,Den,Recreation Room,Heated Sun Room
Basement Description: Partially Finished,Crawl
Other Specifics
| 3 | |
| Concrete Perimeter | |
| Concrete | |
| Patio | |
| Cul-De-Sac,Golf Course Lot | |
| 100 X 150 | |
| Unfinished | |
| Full | |
| Vaulted/Cathedral Ceilings, Skylight(s), Bar-Wet | |
| Double Oven, Microwave, Dishwasher, Refrigerator, Washer, Dryer, Disposal | |
| Not in DB | |
| Clubhouse, Pool, Tennis Courts, Sidewalks | |
| — | |
| — | |
| Wood Burning, Gas Log |
Tax History
| Year | Property Taxes |
|---|---|
| 2008 | $15,490 |
| 2014 | $16,101 |
Contact Agent
Nearby Similar Homes
Nearby Sold Comparables
Contact Agent
Listing Provided By
Realty Executives Premiere







