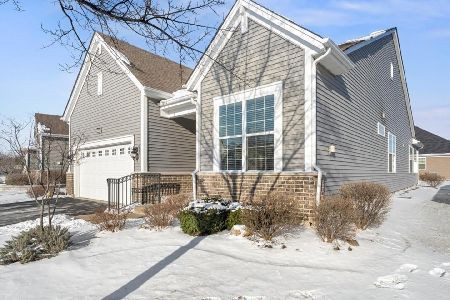2267 Sable Oaks Drive, Naperville, Illinois 60564
$585,000
|
Sold
|
|
| Status: | Closed |
| Sqft: | 4,803 |
| Cost/Sqft: | $125 |
| Beds: | 5 |
| Baths: | 4 |
| Year Built: | 1991 |
| Property Taxes: | $19,496 |
| Days On Market: | 5999 |
| Lot Size: | 0,00 |
Description
HUGE PRICE DROP! LIVING ON THE GOLF COURSE IN SWIM, TENNIS, GOLF COMMUNITY WITH OVER 5000 SQ FT FOR AN INCREDIBLE VALUE. CHERISH THE VINTAGE FEEL IN THIS OMPULENT ESTATE HOME. LRG MARBLE FOYER. GOURMET KITCHEN W/DISTRESSED WOOD CABINETRY, GRANITE, STAINLESS STEEL APPLIANCES. VIEWS OF THE GOLF COURSE FROM EVERY ROOM! BRIGHT SUNRM, PRIVATE OFFICE, FORMAL LR AND DR. FINISHED BASEMENT W/MEDIA, EXERCISE RM.
Property Specifics
| Single Family | |
| — | |
| Traditional | |
| 1991 | |
| Full | |
| — | |
| No | |
| — |
| Will | |
| White Eagle | |
| 225 / Quarterly | |
| Security,Clubhouse,Pool | |
| Lake Michigan,Public | |
| Public Sewer, Sewer-Storm | |
| 07313400 | |
| 0701042010170000 |
Nearby Schools
| NAME: | DISTRICT: | DISTANCE: | |
|---|---|---|---|
|
Grade School
White Eagle Elementary School |
204 | — | |
|
Middle School
Still Middle School |
204 | Not in DB | |
|
High School
Waubonsie Valley High School |
204 | Not in DB | |
Property History
| DATE: | EVENT: | PRICE: | SOURCE: |
|---|---|---|---|
| 30 Apr, 2010 | Sold | $585,000 | MRED MLS |
| 23 Mar, 2010 | Under contract | $599,900 | MRED MLS |
| — | Last price change | $669,900 | MRED MLS |
| 31 Aug, 2009 | Listed for sale | $699,900 | MRED MLS |
Room Specifics
Total Bedrooms: 5
Bedrooms Above Ground: 5
Bedrooms Below Ground: 0
Dimensions: —
Floor Type: Carpet
Dimensions: —
Floor Type: Carpet
Dimensions: —
Floor Type: Carpet
Dimensions: —
Floor Type: —
Full Bathrooms: 4
Bathroom Amenities: Whirlpool,Separate Shower,Double Sink
Bathroom in Basement: 0
Rooms: Bedroom 5,Breakfast Room,Den,Exercise Room,Foyer,Gallery,Game Room,Media Room,Recreation Room,Sitting Room,Sun Room,Utility Room-1st Floor
Basement Description: Finished
Other Specifics
| 3 | |
| Concrete Perimeter | |
| Concrete | |
| Balcony, Deck, Patio | |
| Cul-De-Sac,Golf Course Lot,Landscaped | |
| 105X121X100X150 | |
| — | |
| Full | |
| Vaulted/Cathedral Ceilings, Skylight(s) | |
| Double Oven, Microwave, Dishwasher, Refrigerator, Disposal | |
| Not in DB | |
| Clubhouse, Pool, Tennis Courts, Sidewalks, Street Lights, Street Paved | |
| — | |
| — | |
| Attached Fireplace Doors/Screen, Gas Log, Gas Starter |
Tax History
| Year | Property Taxes |
|---|---|
| 2010 | $19,496 |
Contact Agent
Nearby Similar Homes
Nearby Sold Comparables
Contact Agent
Listing Provided By
RE/MAX Professionals Select







