2263 Vicksburg Court, Aurora, Illinois 60503
$399,000
|
Sold
|
|
| Status: | Closed |
| Sqft: | 2,943 |
| Cost/Sqft: | $129 |
| Beds: | 4 |
| Baths: | 3 |
| Year Built: | 2003 |
| Property Taxes: | $9,983 |
| Days On Market: | 1678 |
| Lot Size: | 0,24 |
Description
This is the one that you have been waiting for! Sought after Amber Fields neighborhood, fenced cul-de-sac lot, finished basement, move-in ready, list goes on!! 3000 SF of living space, plus finished basement. Perfectly appointed, upgraded kitchen with white cabinetry and gorgeous backsplash. Plantation shutters complete the updated look. Hardwood floors, newer carpet. Large faimly room, opens to kitchen. 2nd floor features wood laminate floors throughout rooms, 4 spacious bedrooms on the, all with HUGE walk-in closets, plus a 2nd floor loft/bonus room. Enormous master suite with private bath. Finished basement with rec room, office & plenty of storage and is also roughed in for bathroom. Convenient 1st floor laundry/mud room. Stunning backyard oasis. New roof, new windows, new A/C, it's all ready! Just one block from neighborhood park and less than one mile from district 308 elementary & junior high schools with bus service!
Property Specifics
| Single Family | |
| — | |
| Traditional | |
| 2003 | |
| Partial | |
| DINMONT | |
| No | |
| 0.24 |
| Will | |
| Amber Fields | |
| 380 / Annual | |
| Other | |
| Public | |
| Public Sewer | |
| 11121555 | |
| 0701071030080000 |
Nearby Schools
| NAME: | DISTRICT: | DISTANCE: | |
|---|---|---|---|
|
Grade School
Wolfs Crossing Elementary School |
308 | — | |
|
Middle School
Bednarcik Junior High School |
308 | Not in DB | |
|
High School
Oswego East High School |
308 | Not in DB | |
Property History
| DATE: | EVENT: | PRICE: | SOURCE: |
|---|---|---|---|
| 29 Jul, 2021 | Sold | $399,000 | MRED MLS |
| 28 Jun, 2021 | Under contract | $380,000 | MRED MLS |
| 18 Jun, 2021 | Listed for sale | $380,000 | MRED MLS |
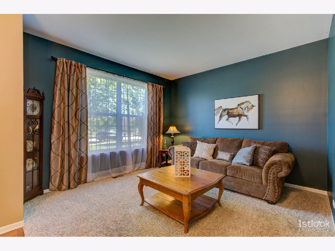
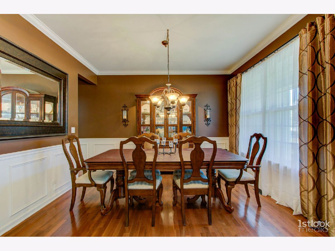
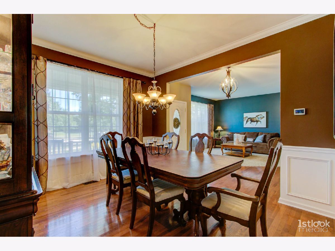
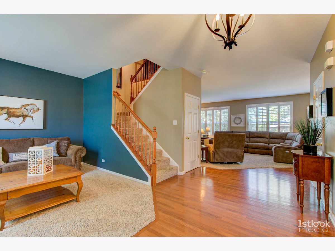
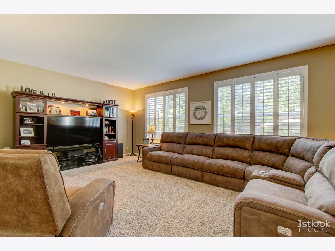
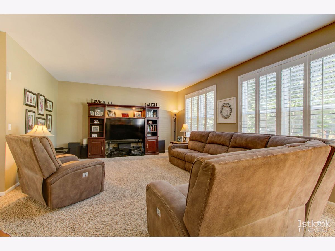
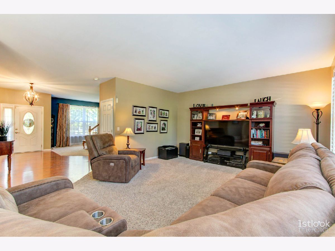
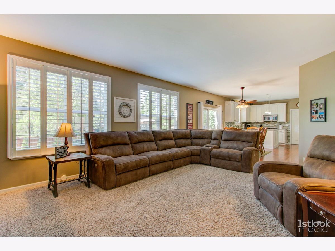
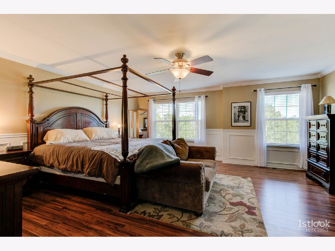
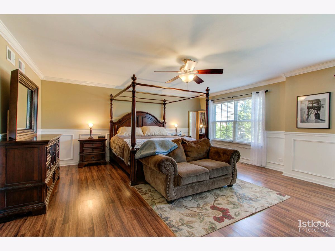
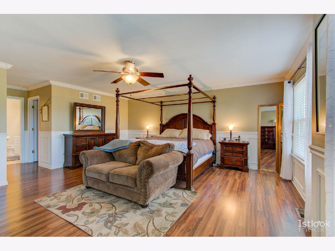
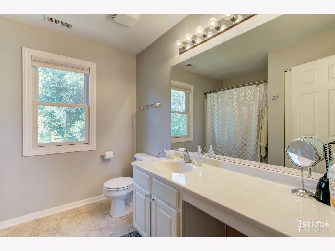
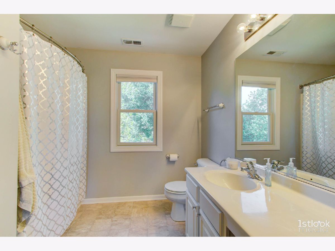
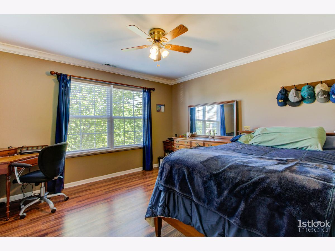
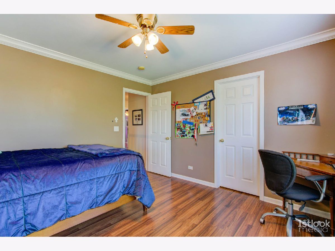
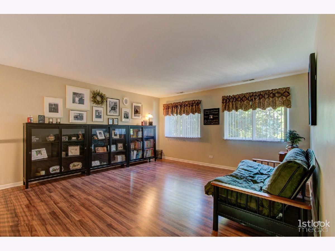
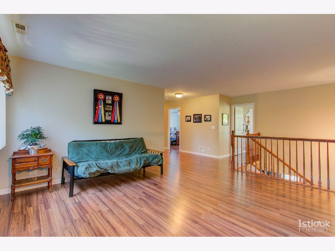
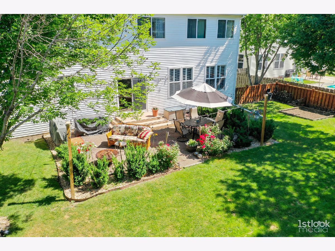
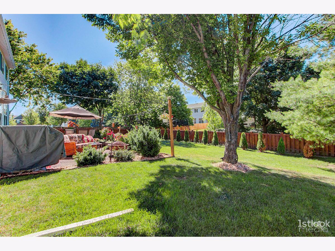
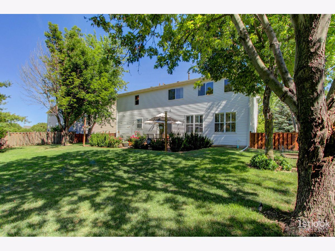
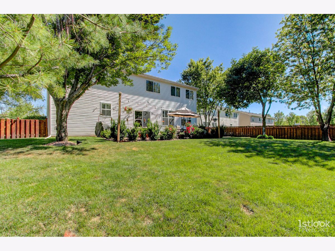
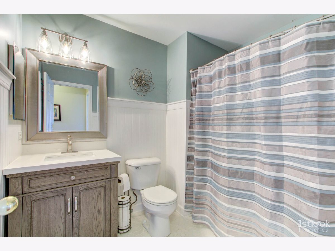
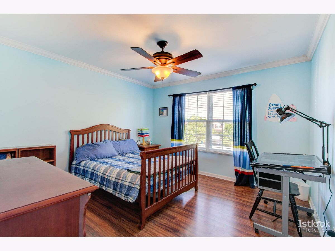
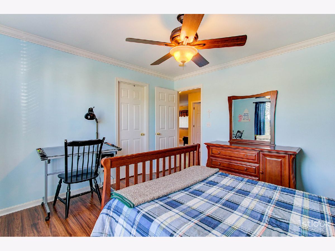
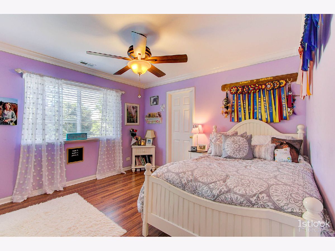
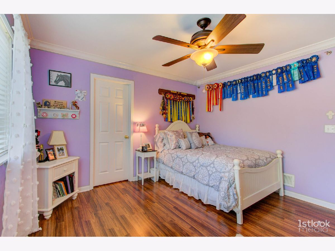
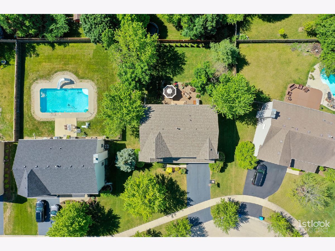
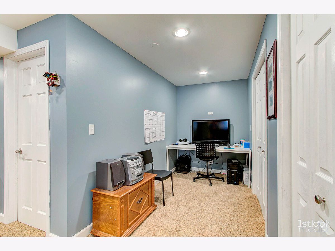
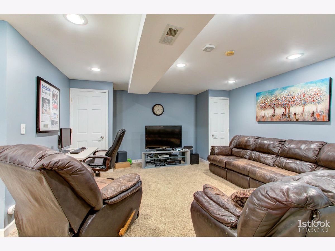
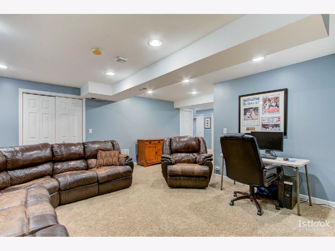
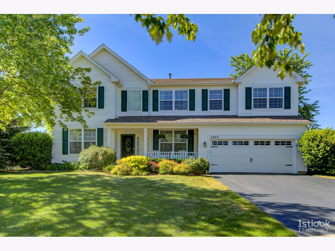
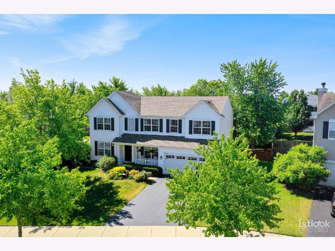
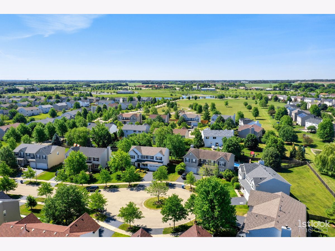
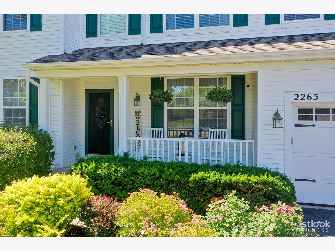
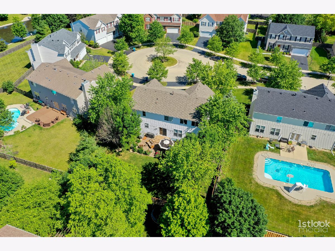
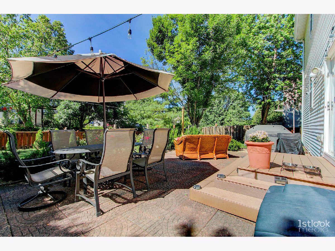
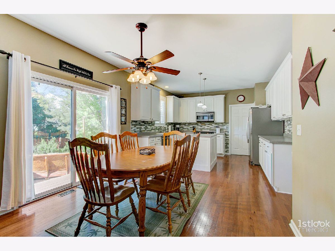
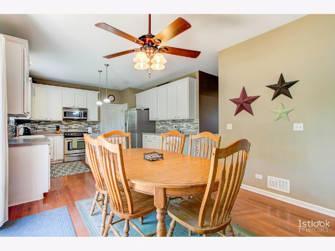
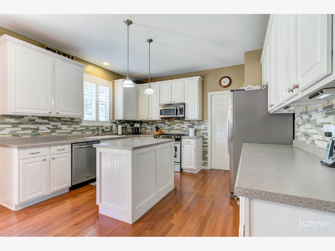
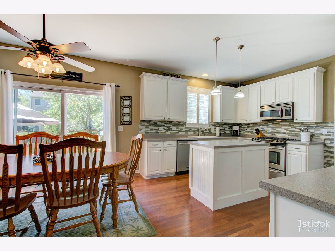
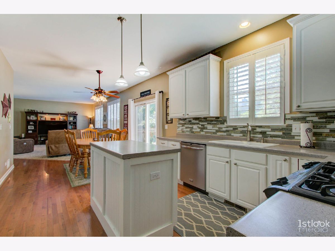
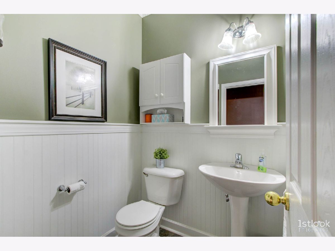
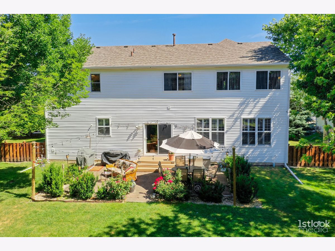
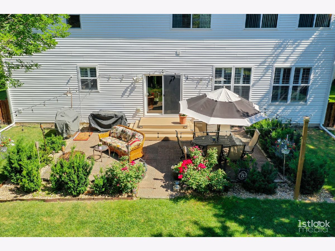
Room Specifics
Total Bedrooms: 4
Bedrooms Above Ground: 4
Bedrooms Below Ground: 0
Dimensions: —
Floor Type: Wood Laminate
Dimensions: —
Floor Type: Wood Laminate
Dimensions: —
Floor Type: Wood Laminate
Full Bathrooms: 3
Bathroom Amenities: —
Bathroom in Basement: 0
Rooms: Loft,Office,Recreation Room
Basement Description: Finished
Other Specifics
| 2 | |
| Concrete Perimeter | |
| Asphalt | |
| Patio, Porch | |
| Fenced Yard,Landscaped,Mature Trees | |
| 68X112X83X141 | |
| — | |
| Full | |
| Vaulted/Cathedral Ceilings, Hardwood Floors, Wood Laminate Floors, First Floor Laundry, Walk-In Closet(s), Ceiling - 9 Foot | |
| Range, Microwave, Dishwasher, Freezer, Washer, Disposal, Stainless Steel Appliance(s) | |
| Not in DB | |
| Park, Lake, Curbs, Sidewalks, Street Lights, Street Paved | |
| — | |
| — | |
| — |
Tax History
| Year | Property Taxes |
|---|---|
| 2021 | $9,983 |
Contact Agent
Nearby Similar Homes
Nearby Sold Comparables
Contact Agent
Listing Provided By
Berkshire Hathaway HomeServices Elite Realtors






