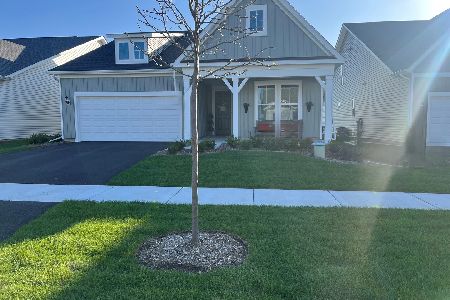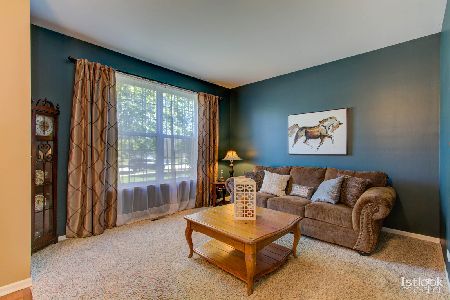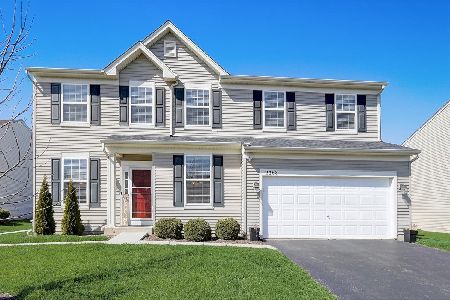2269 Vicksburg Court, Aurora, Illinois 60503
$329,000
|
Sold
|
|
| Status: | Closed |
| Sqft: | 3,326 |
| Cost/Sqft: | $102 |
| Beds: | 4 |
| Baths: | 4 |
| Year Built: | 2003 |
| Property Taxes: | $10,955 |
| Days On Market: | 2771 |
| Lot Size: | 0,26 |
Description
Welcome Home to this Spacious 5 Bedroom, 3.1 Bath Home with Full Finished Basement in Desirable Amber Fields. This home has 3326 Square Feet + an Additional 1,558 Finished Living Space in the Basement. It is located in a cul-de-sac and has an 18 x 36 In-Ground Heated Pool w/Slide in a Fully Fenced Yard w/Patio. You will love the floor plan of this home: Spacious Great Room, First Floor Den, Over-Sized Kitchen w/Island, 42" Cherry Cabinets & Pantry. The 2nd Floor has a Spacious Master Bedroom Suite with 3 additional Bedrooms and an Over-sized Loft for a Second Family Room. This home has Hardwood Floors on 1st Floor & Ceiling Fans in each Bedroom and thru out the 1st Floor. The Basement has a 5th Bedroom, Full Bath & Large Recreation Room. This home is located on a quiet cul-de-sac, just 1 Block from the Park & Playground and within Highly Acclaimed School Dist 308. It is close to the Metra Park-N-Ride, Restaurants & Stores. Seller is offering a credit to replace Wood Laminate in Fam Rm.
Property Specifics
| Single Family | |
| — | |
| Traditional | |
| 2003 | |
| Full | |
| — | |
| No | |
| 0.26 |
| Will | |
| Amber Fields | |
| 375 / Annual | |
| Insurance,Other | |
| Public | |
| Public Sewer, Sewer-Storm | |
| 09994574 | |
| 0701071030090000 |
Nearby Schools
| NAME: | DISTRICT: | DISTANCE: | |
|---|---|---|---|
|
Grade School
Wolfs Crossing Elementary School |
308 | — | |
|
Middle School
Bednarcik Junior High School |
308 | Not in DB | |
|
High School
Oswego East High School |
308 | Not in DB | |
Property History
| DATE: | EVENT: | PRICE: | SOURCE: |
|---|---|---|---|
| 29 Jul, 2010 | Sold | $290,000 | MRED MLS |
| 13 Jul, 2010 | Under contract | $300,000 | MRED MLS |
| 11 Apr, 2010 | Listed for sale | $300,000 | MRED MLS |
| 14 Aug, 2018 | Sold | $329,000 | MRED MLS |
| 25 Jun, 2018 | Under contract | $337,900 | MRED MLS |
| 21 Jun, 2018 | Listed for sale | $337,900 | MRED MLS |
Room Specifics
Total Bedrooms: 5
Bedrooms Above Ground: 4
Bedrooms Below Ground: 1
Dimensions: —
Floor Type: Carpet
Dimensions: —
Floor Type: Carpet
Dimensions: —
Floor Type: Carpet
Dimensions: —
Floor Type: —
Full Bathrooms: 4
Bathroom Amenities: Whirlpool,Separate Shower,Double Sink
Bathroom in Basement: 1
Rooms: Bonus Room,Bedroom 5,Recreation Room
Basement Description: Finished
Other Specifics
| 2 | |
| Concrete Perimeter | |
| Asphalt | |
| Patio | |
| Cul-De-Sac | |
| 78.33X145X77.5X140.5 | |
| Full,Unfinished | |
| Full | |
| Hardwood Floors, Wood Laminate Floors, First Floor Laundry | |
| Range, Dishwasher, Refrigerator, Washer, Dryer, Disposal | |
| Not in DB | |
| Pool, Sidewalks, Street Lights, Street Paved | |
| — | |
| — | |
| Gas Log, Gas Starter |
Tax History
| Year | Property Taxes |
|---|---|
| 2010 | $9,477 |
| 2018 | $10,955 |
Contact Agent
Nearby Similar Homes
Nearby Sold Comparables
Contact Agent
Listing Provided By
Baird & Warner










