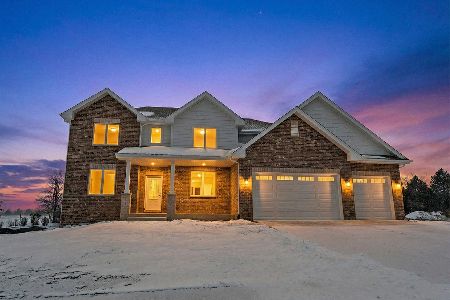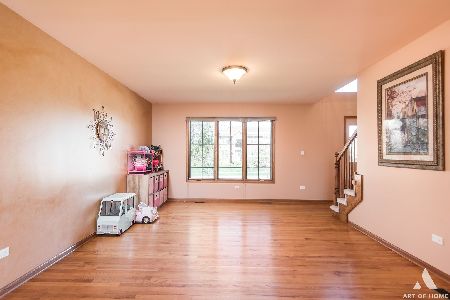22630 Joshua Drive, Frankfort, Illinois 60423
$425,000
|
Sold
|
|
| Status: | Closed |
| Sqft: | 3,071 |
| Cost/Sqft: | $142 |
| Beds: | 3 |
| Baths: | 4 |
| Year Built: | 2004 |
| Property Taxes: | $9,326 |
| Days On Market: | 1582 |
| Lot Size: | 0,34 |
Description
Presenting this lovely all-brick 3-STEP RANCH situated on a 1/3 acre lot in the LAKEVIEW ESTATES SUBDIVISION! Located in Frankfort's much-desired 157C School District, this inviting home offers a VERSATILE FLOOR PLAN that includes 3 BEDROOMS plus a STUDY (could be Bedroom 4), 3 FULL BATHS plus a POWDER ROOM, and terrific bonus features such as a *BRAND NEW* A/C and FURNACE, FRESHLY SEALED DRIVEWAY, RECESSED LIGHTING, GLEAMING HARDWOOD FLOORS, SOLID 6-PANEL DOORS, a FINISHED BASEMENT, a HEATED/COOLED 3-CAR GARAGE, a large COVERED PATIO, and a PROFESSIONALLY LANDSCAPED LOT with SPRINKLER SYSTEM. Each room flows effortlessly to the next which is perfect for daily living and entertaining! The large LIVING ROOM would also make an excellent Music Room or large Home Office...or, add doors and convert it to an extra Bedroom. The STUDY offers a good closet and could easily serve as an additional Bedroom, or keep it as it is ~ an AWESOME PLAYROOM ~ and simply shut the doors to contain the fun! You're sure to enjoy the huge, SUNLIT FAMILY ROOM that is just steps away from the SPACIOUS EAT-IN KITCHEN which boasts an abundance of Oak Cabinets, all Stainless Appliances, a handy Built-in Desk (...or your future Coffee Station or Wine Bar!), and a great Pantry! The LOVELY DINING ROOM is just across the hall and is large enough for a table that seats 10! A convenient POWDER ROOM and MAIN FLOOR LAUNDRY round out the main level. Up 3 easy steps you'll find 3 GOOD-SIZED BEDROOMS that all feature beautiful Hardwood Floors. The Bedrooms are neatly tucked away down the hall and separate from the living space for utmost privacy. The MASTER SUITE is a lovely space and boasts a GREAT WALK-IN CLOSET and PRIVATE MASTER BATH. The secondary Bedrooms share a nice FULL BATH. Be sure to check out the SPACIOUS FINISHED BASEMENT (with a 3/4 Bath!) and imagine the possibilities! The BIG BACKYARD is great for kids, gardening & pets, and you are sure to enjoy the COVERED PATIO night after night!
Property Specifics
| Single Family | |
| — | |
| Step Ranch | |
| 2004 | |
| Partial | |
| — | |
| No | |
| 0.34 |
| Will | |
| Lakeview Estates | |
| 150 / Annual | |
| Other | |
| Public | |
| Public Sewer | |
| 11221601 | |
| 1909352120070000 |
Nearby Schools
| NAME: | DISTRICT: | DISTANCE: | |
|---|---|---|---|
|
High School
Lincoln-way East High School |
210 | Not in DB | |
Property History
| DATE: | EVENT: | PRICE: | SOURCE: |
|---|---|---|---|
| 26 May, 2016 | Sold | $345,000 | MRED MLS |
| 28 Apr, 2016 | Under contract | $349,900 | MRED MLS |
| 11 Apr, 2016 | Listed for sale | $349,900 | MRED MLS |
| 15 Mar, 2019 | Sold | $352,000 | MRED MLS |
| 9 Feb, 2019 | Under contract | $364,900 | MRED MLS |
| 28 Jan, 2019 | Listed for sale | $364,900 | MRED MLS |
| 2 Nov, 2021 | Sold | $425,000 | MRED MLS |
| 22 Sep, 2021 | Under contract | $435,000 | MRED MLS |
| 17 Sep, 2021 | Listed for sale | $435,000 | MRED MLS |
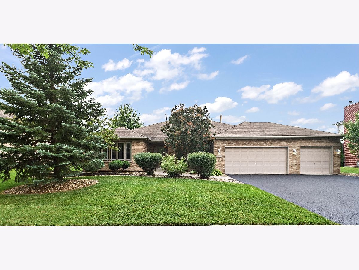
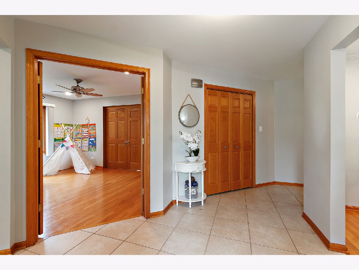
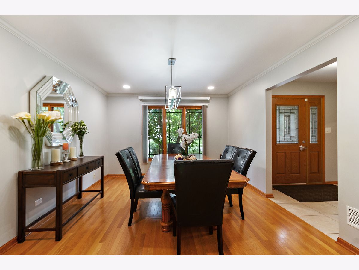
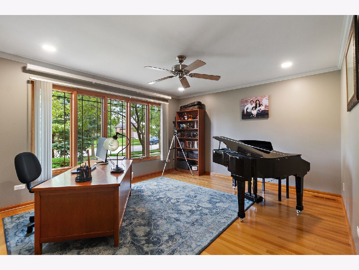
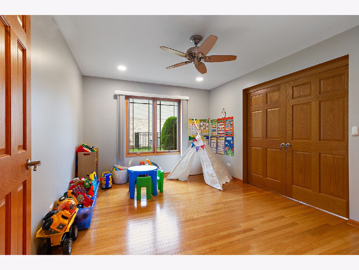
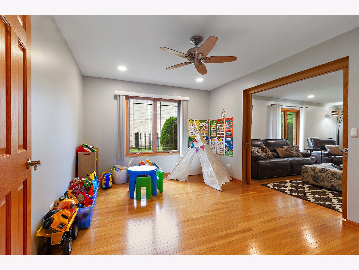
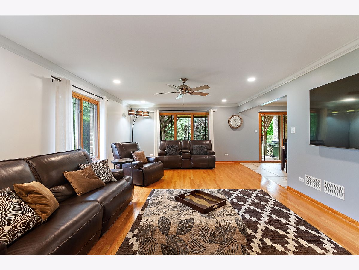
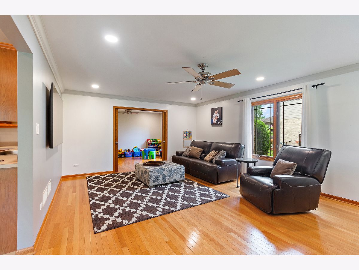
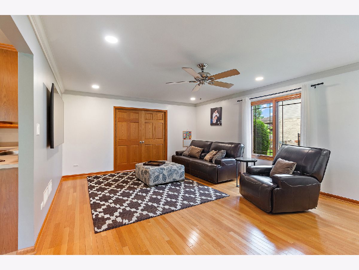
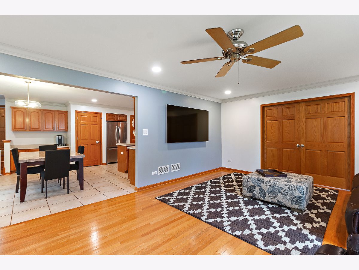
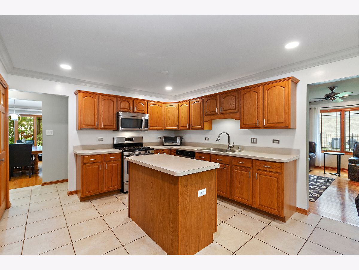
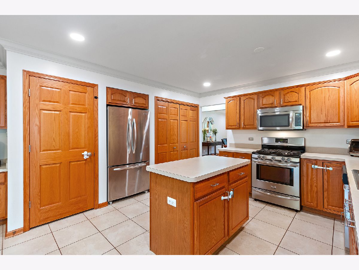
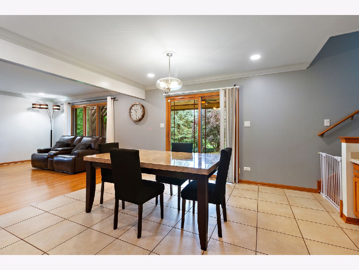
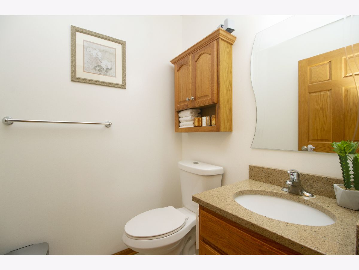
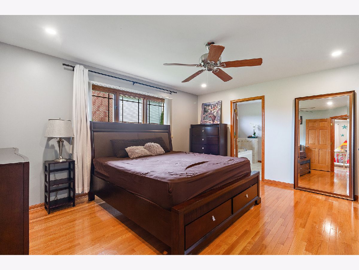
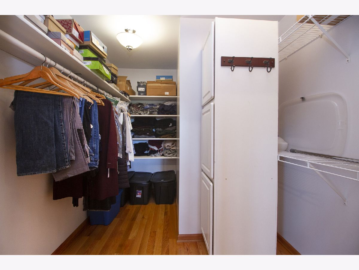
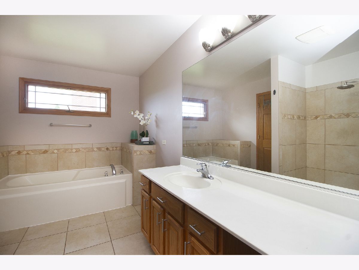
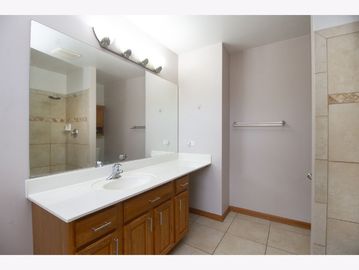
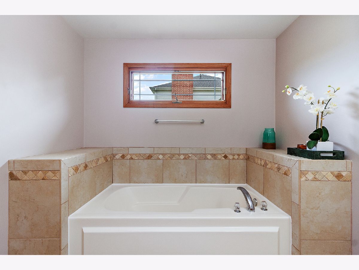
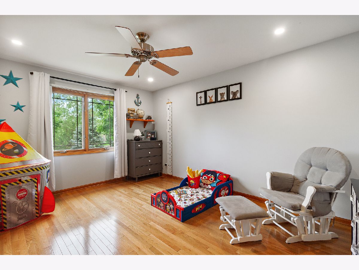
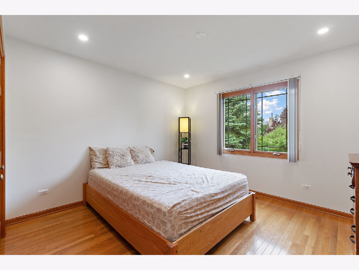
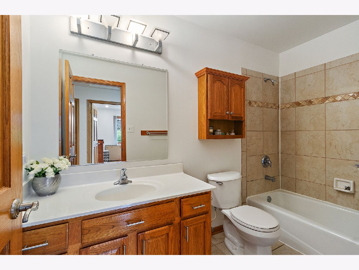
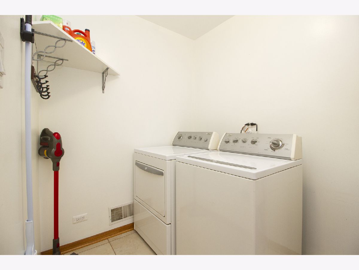
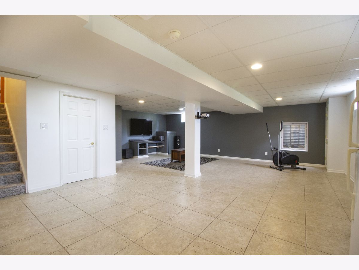
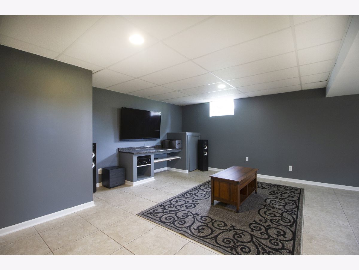
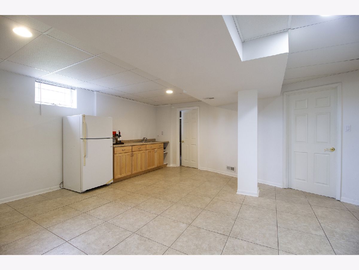
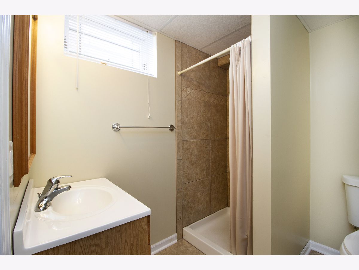
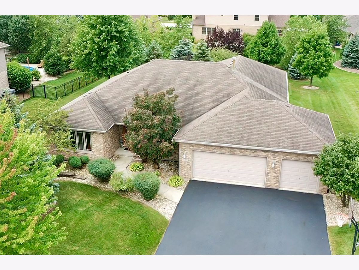
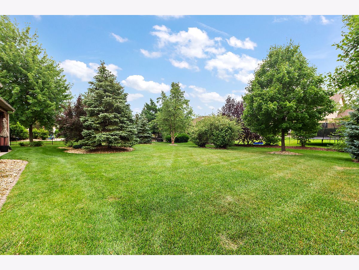
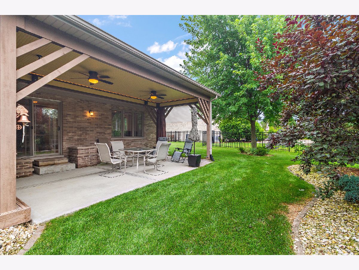
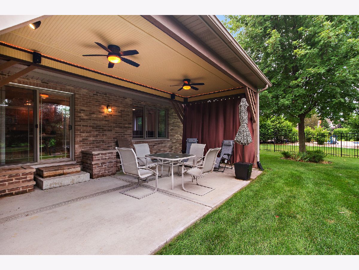
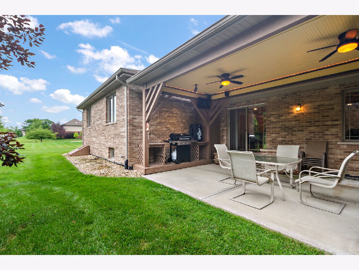
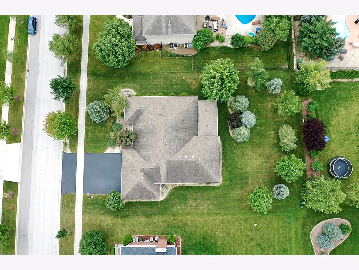
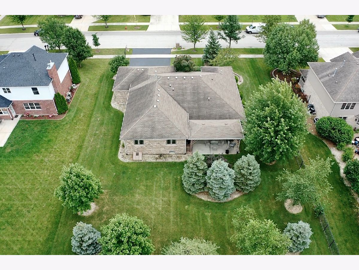
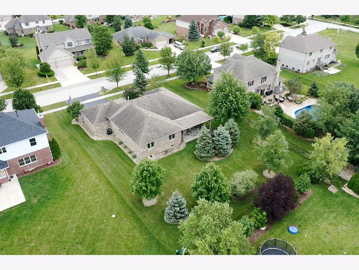
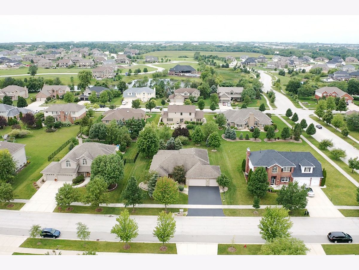
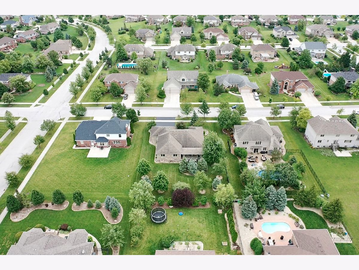
Room Specifics
Total Bedrooms: 3
Bedrooms Above Ground: 3
Bedrooms Below Ground: 0
Dimensions: —
Floor Type: Hardwood
Dimensions: —
Floor Type: Hardwood
Full Bathrooms: 4
Bathroom Amenities: —
Bathroom in Basement: 1
Rooms: Foyer,Family Room,Study,Recreation Room,Walk In Closet,Pantry
Basement Description: Finished,Crawl
Other Specifics
| 3 | |
| Concrete Perimeter | |
| Asphalt | |
| Patio, Storms/Screens | |
| Landscaped | |
| 100 X 150 | |
| — | |
| Full | |
| Hardwood Floors, First Floor Bedroom, First Floor Laundry, First Floor Full Bath, Walk-In Closet(s) | |
| Range, Microwave, Dishwasher, Refrigerator, Washer, Dryer, Stainless Steel Appliance(s), Water Softener Owned | |
| Not in DB | |
| Park, Lake, Curbs, Sidewalks, Street Lights, Street Paved | |
| — | |
| — | |
| — |
Tax History
| Year | Property Taxes |
|---|---|
| 2016 | $8,716 |
| 2019 | $9,154 |
| 2021 | $9,326 |
Contact Agent
Nearby Similar Homes
Nearby Sold Comparables
Contact Agent
Listing Provided By
Baird & Warner






