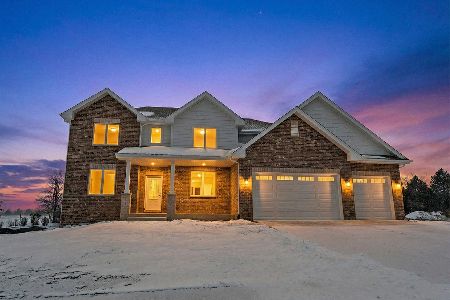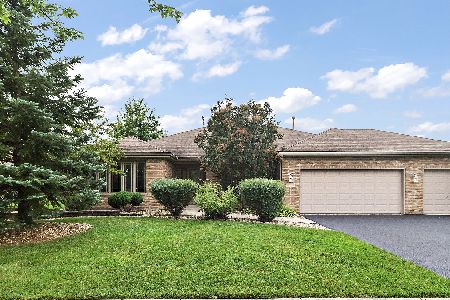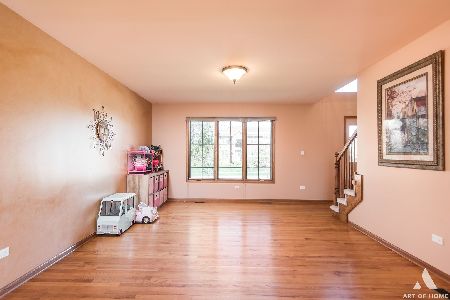22630 Joshua Drive, Frankfort, Illinois 60423
$345,000
|
Sold
|
|
| Status: | Closed |
| Sqft: | 2,470 |
| Cost/Sqft: | $142 |
| Beds: | 4 |
| Baths: | 4 |
| Year Built: | 2004 |
| Property Taxes: | $8,716 |
| Days On Market: | 3567 |
| Lot Size: | 0,34 |
Description
UPGRADED - IMPECCABLE - 3 step RANCH! All brick! Professionally landscaped! HEATED & EXPANDED 3 car garage w/220 volt electric! Large patio w/12x24 cedar roof, 2 ceiling fans, built-in entertainment center, grill space & accent lighting! IMPRESSIVE interior features solid oak 6 panel doors, hardwood floors (w/50 year warranty), porcelain tile floors, crown molding & 3600 sq ft of finished living space! Formal Living room! Elegant Dining room! Well appointed Kitchen w/custom oak cabinets, NEWER stainless appliances, island, built-in desk & Dinette! 4 BEDS including Master Suite w/walk-in closet, garden tub & separate shower! Beautifully finished BSMT w/Kitchenette, REC room, Game area, Full bathroom, storage closet & concrete crawl! UPGRADED interior & exterior brushed nickel lighting, UPGRADED leaded & beveled glass front door, UPGRADED toilets, Watchdog backup sump & NEWER water heater! WONDERFUL location to community park, downtown Frankfort & interstate access! Quick close possible!
Property Specifics
| Single Family | |
| — | |
| Step Ranch | |
| 2004 | |
| Partial | |
| — | |
| No | |
| 0.34 |
| Will | |
| Lakeview Estates | |
| 0 / Not Applicable | |
| None | |
| Community Well | |
| Public Sewer | |
| 09190710 | |
| 1909352120070000 |
Property History
| DATE: | EVENT: | PRICE: | SOURCE: |
|---|---|---|---|
| 26 May, 2016 | Sold | $345,000 | MRED MLS |
| 28 Apr, 2016 | Under contract | $349,900 | MRED MLS |
| 11 Apr, 2016 | Listed for sale | $349,900 | MRED MLS |
| 15 Mar, 2019 | Sold | $352,000 | MRED MLS |
| 9 Feb, 2019 | Under contract | $364,900 | MRED MLS |
| 28 Jan, 2019 | Listed for sale | $364,900 | MRED MLS |
| 2 Nov, 2021 | Sold | $425,000 | MRED MLS |
| 22 Sep, 2021 | Under contract | $435,000 | MRED MLS |
| 17 Sep, 2021 | Listed for sale | $435,000 | MRED MLS |
Room Specifics
Total Bedrooms: 4
Bedrooms Above Ground: 4
Bedrooms Below Ground: 0
Dimensions: —
Floor Type: Hardwood
Dimensions: —
Floor Type: Hardwood
Dimensions: —
Floor Type: Hardwood
Full Bathrooms: 4
Bathroom Amenities: Separate Shower,Garden Tub,Soaking Tub
Bathroom in Basement: 1
Rooms: Eating Area,Recreation Room,Game Room
Basement Description: Finished,Crawl
Other Specifics
| 3 | |
| Concrete Perimeter | |
| Asphalt | |
| Patio | |
| Landscaped | |
| 100X150 | |
| Unfinished | |
| Full | |
| Bar-Wet, Hardwood Floors, First Floor Bedroom, First Floor Laundry, First Floor Full Bath | |
| Range, Microwave, Dishwasher, Refrigerator, Stainless Steel Appliance(s) | |
| Not in DB | |
| Sidewalks, Street Lights, Street Paved | |
| — | |
| — | |
| — |
Tax History
| Year | Property Taxes |
|---|---|
| 2016 | $8,716 |
| 2019 | $9,154 |
| 2021 | $9,326 |
Contact Agent
Nearby Similar Homes
Nearby Sold Comparables
Contact Agent
Listing Provided By
Lincoln-Way Realty, Inc











