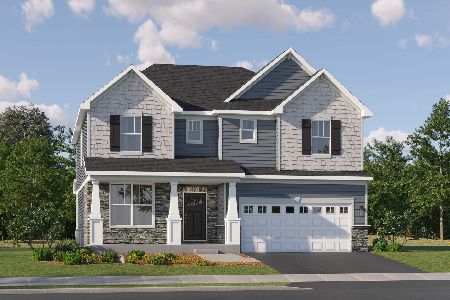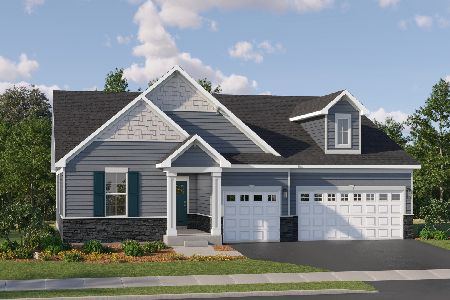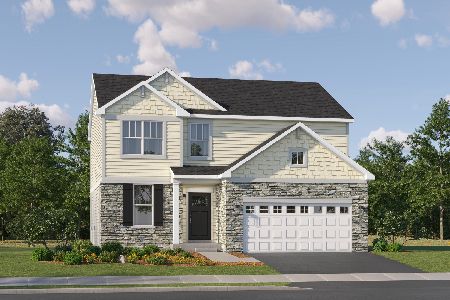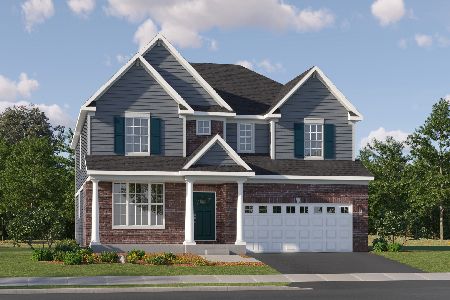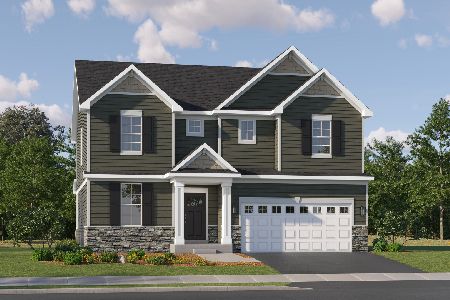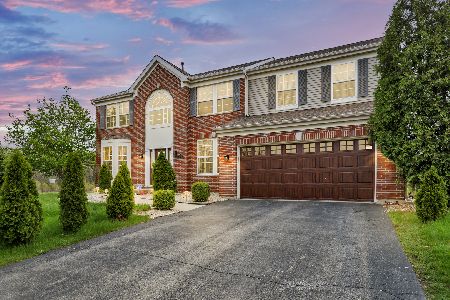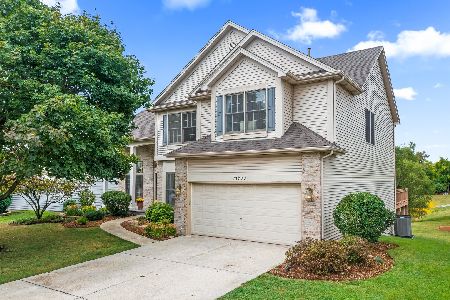22637 Deer Path Lane, Plainfield, Illinois 60544
$420,000
|
Sold
|
|
| Status: | Closed |
| Sqft: | 5,278 |
| Cost/Sqft: | $83 |
| Beds: | 4 |
| Baths: | 3 |
| Year Built: | 2002 |
| Property Taxes: | $11,084 |
| Days On Market: | 4422 |
| Lot Size: | 0,00 |
Description
WOW! Under $100. per sq. ft.! Beautiful, Custom built home! Better than New! Brookstone Model w/many Upgrades! 2 Story Fam. Rm. w/Walls of Windows Overlooking the Water/ 2 Story Brick FRPL/ Tray ceilings/ Columns/ Crown Moldings/ Huge Open Kit w/island/ Walkout Bsmt w/rough-in for bath/ Large Vaulted Luxury Master Bed/ Huge Vaulted Master Bath w/Skylight/ 4 Car Garage! On a Cul-De-Sac/ Close to Expressways/Schools!
Property Specifics
| Single Family | |
| — | |
| — | |
| 2002 | |
| Full,Walkout | |
| BROOKSTONE | |
| Yes | |
| — |
| Will | |
| Waters Edge | |
| 400 / Annual | |
| None | |
| Public | |
| Public Sewer | |
| 08504008 | |
| 0603022030180000 |
Property History
| DATE: | EVENT: | PRICE: | SOURCE: |
|---|---|---|---|
| 13 Jun, 2014 | Sold | $420,000 | MRED MLS |
| 30 Mar, 2014 | Under contract | $439,900 | MRED MLS |
| 16 Dec, 2013 | Listed for sale | $439,900 | MRED MLS |
Room Specifics
Total Bedrooms: 4
Bedrooms Above Ground: 4
Bedrooms Below Ground: 0
Dimensions: —
Floor Type: Carpet
Dimensions: —
Floor Type: Carpet
Dimensions: —
Floor Type: Carpet
Full Bathrooms: 3
Bathroom Amenities: Whirlpool,Separate Shower,Double Sink
Bathroom in Basement: 0
Rooms: Eating Area,Loft,Office,Utility Room-1st Floor
Basement Description: Unfinished
Other Specifics
| 4 | |
| Concrete Perimeter | |
| Concrete | |
| Deck | |
| Cul-De-Sac,Water Rights,Water View | |
| 192 X 92 X 145 X 85 | |
| Unfinished | |
| Full | |
| Vaulted/Cathedral Ceilings, Skylight(s), Hardwood Floors, First Floor Laundry | |
| Range, Microwave, Dishwasher | |
| Not in DB | |
| Sidewalks, Street Lights, Street Paved | |
| — | |
| — | |
| — |
Tax History
| Year | Property Taxes |
|---|---|
| 2014 | $11,084 |
Contact Agent
Nearby Similar Homes
Nearby Sold Comparables
Contact Agent
Listing Provided By
RE/MAX Action

