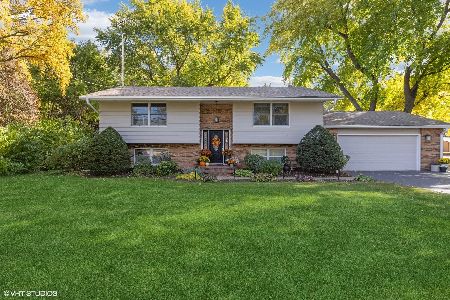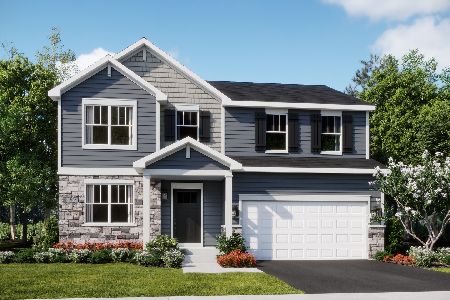2264 Alan Dale Lane, Yorkville, Illinois 60560
$230,500
|
Sold
|
|
| Status: | Closed |
| Sqft: | 2,300 |
| Cost/Sqft: | $106 |
| Beds: | 3 |
| Baths: | 4 |
| Year Built: | 2002 |
| Property Taxes: | $6,777 |
| Days On Market: | 5493 |
| Lot Size: | 0,00 |
Description
On premium lot and 250 ft deep and nicely manicured. Quality home with upgrades galore. Granite counters. List included in other docs on mls. This home has been well maintained. 3 car garage that is an extra 10 ft.deep & has addl parking for RV/boat/car. Full finished bsmt with extra bath. Custom oak FP mantel over fp with gas log. Beautifully landscaped yard with mature landscaping and privacy deck. Shed
Property Specifics
| Single Family | |
| — | |
| Traditional | |
| 2002 | |
| Full | |
| — | |
| No | |
| — |
| Kendall | |
| Kylyns Crossing | |
| 120 / Annual | |
| Other | |
| Public | |
| Public Sewer | |
| 07708198 | |
| 0220253001 |
Nearby Schools
| NAME: | DISTRICT: | DISTANCE: | |
|---|---|---|---|
|
Grade School
Bristol Bay Elementary School |
115 | — | |
|
Middle School
Yorkville Middle School |
115 | Not in DB | |
|
High School
Yorkville High School |
115 | Not in DB | |
|
Alternate Elementary School
Yorkville Elementary School |
— | Not in DB | |
Property History
| DATE: | EVENT: | PRICE: | SOURCE: |
|---|---|---|---|
| 10 Jun, 2011 | Sold | $230,500 | MRED MLS |
| 16 Apr, 2011 | Under contract | $244,333 | MRED MLS |
| — | Last price change | $265,900 | MRED MLS |
| 11 Jan, 2011 | Listed for sale | $265,900 | MRED MLS |
Room Specifics
Total Bedrooms: 4
Bedrooms Above Ground: 3
Bedrooms Below Ground: 1
Dimensions: —
Floor Type: Carpet
Dimensions: —
Floor Type: Carpet
Dimensions: —
Floor Type: Carpet
Full Bathrooms: 4
Bathroom Amenities: Separate Shower,Double Sink
Bathroom in Basement: 1
Rooms: Eating Area,Office
Basement Description: Finished
Other Specifics
| 3 | |
| Concrete Perimeter | |
| — | |
| Patio, Storms/Screens | |
| — | |
| 80X255X80X243 | |
| Pull Down Stair | |
| Full | |
| Vaulted/Cathedral Ceilings, Hardwood Floors | |
| Range, Microwave, Dishwasher, Refrigerator, Washer, Dryer, Disposal | |
| Not in DB | |
| Street Lights, Street Paved | |
| — | |
| — | |
| Attached Fireplace Doors/Screen, Gas Log, Gas Starter, Heatilator |
Tax History
| Year | Property Taxes |
|---|---|
| 2011 | $6,777 |
Contact Agent
Nearby Similar Homes
Nearby Sold Comparables
Contact Agent
Listing Provided By
RE/MAX All Pro










