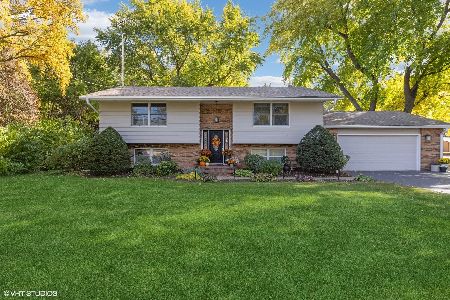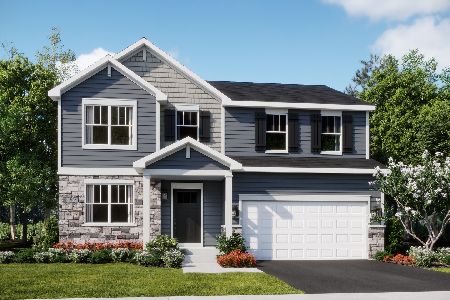609 Denise Court, Yorkville, Illinois 60560
$285,000
|
Sold
|
|
| Status: | Closed |
| Sqft: | 2,400 |
| Cost/Sqft: | $125 |
| Beds: | 4 |
| Baths: | 4 |
| Year Built: | 2002 |
| Property Taxes: | $7,988 |
| Days On Market: | 2214 |
| Lot Size: | 0,35 |
Description
Beautiful family home with updated kitchen in 2018 with granite counter tops, stainless steel appliances, hardwood floors, large off kitchen eating area with sliders to back yard and patio. Great for entertaining. Family room with gas fireplace redone in 2017, separate dining room and a den with french doors for privacy. All on first floor. Second floor has large master bedroom with large bath with garden tub and separate shower along with double vanity. It also has a large walk-in closet. There are 3 beautiful additional bedrooms and a full bath along with a laundry room. The lower basement level boast a new family room with wet bar completed in 2018 with an additional bedroom and 1/2 bath. Yard is large with patio, Pergola built in 2018. New fence in 2019 and new landscaping in 2018. New furnace & AC put in 2017, new roof in 2019, epoxy floor in garage in 2019. This home has been well maintained and ready for new owners. Agent related.
Property Specifics
| Single Family | |
| — | |
| — | |
| 2002 | |
| — | |
| — | |
| No | |
| 0.35 |
| Kendall | |
| — | |
| 140 / Annual | |
| — | |
| — | |
| — | |
| 10601192 | |
| 0220256003 |
Nearby Schools
| NAME: | DISTRICT: | DISTANCE: | |
|---|---|---|---|
|
Grade School
Bristol Bay Elementary School |
115 | — | |
|
Middle School
Yorkville Middle School |
115 | Not in DB | |
|
High School
Yorkville High School |
115 | Not in DB | |
Property History
| DATE: | EVENT: | PRICE: | SOURCE: |
|---|---|---|---|
| 29 Jul, 2016 | Sold | $250,000 | MRED MLS |
| 20 Jun, 2016 | Under contract | $258,400 | MRED MLS |
| — | Last price change | $259,900 | MRED MLS |
| 19 May, 2016 | Listed for sale | $259,900 | MRED MLS |
| 19 Mar, 2020 | Sold | $285,000 | MRED MLS |
| 16 Feb, 2020 | Under contract | $299,900 | MRED MLS |
| 3 Jan, 2020 | Listed for sale | $299,900 | MRED MLS |
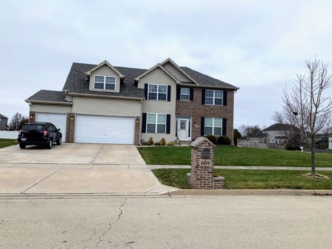
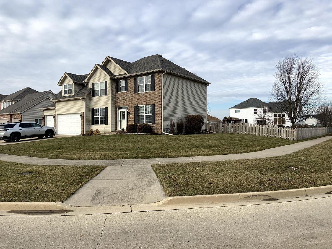
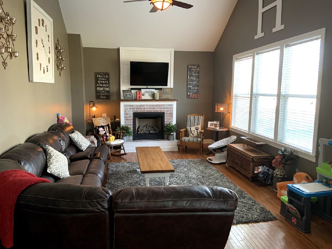
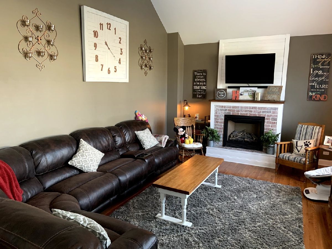
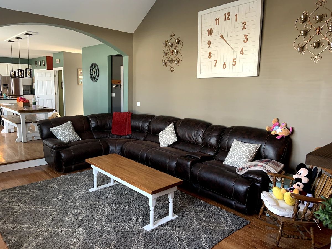
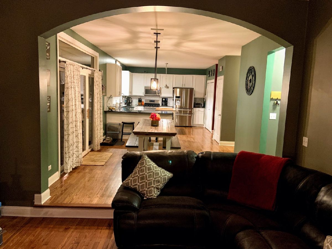
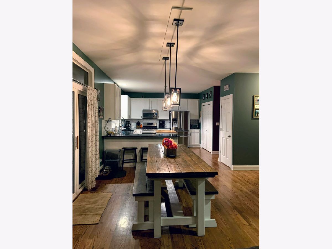
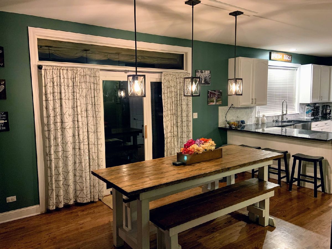
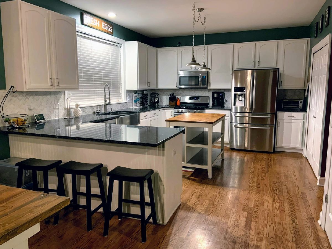
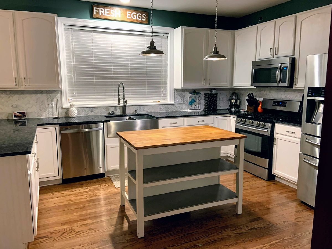
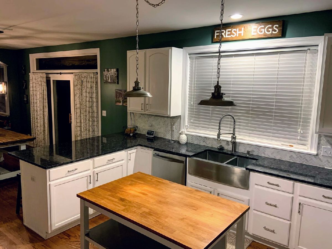
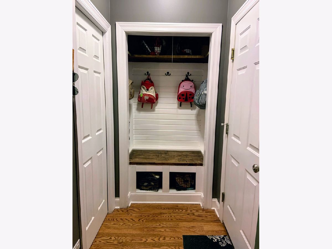
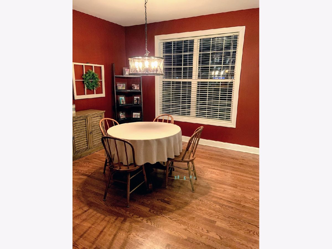
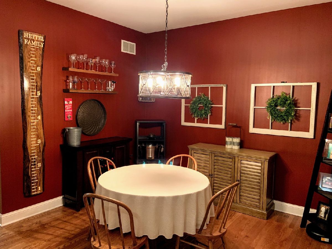
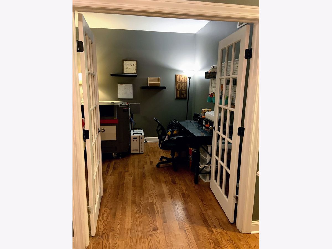
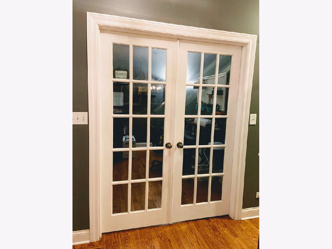
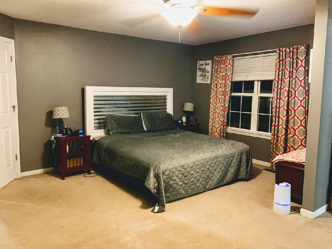
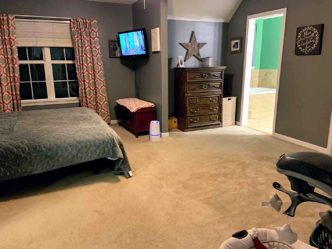
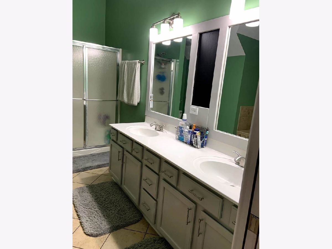
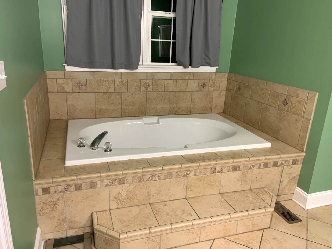
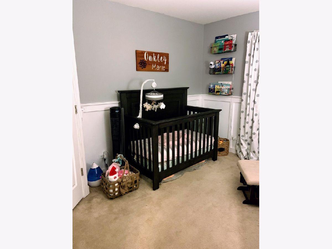
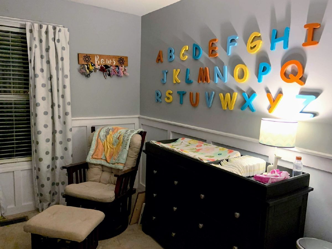
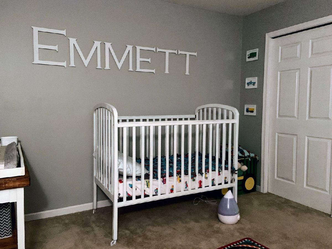
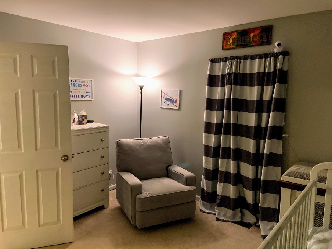
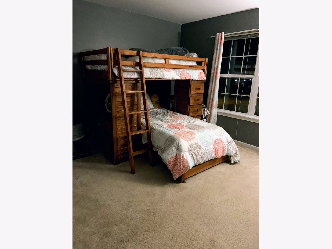
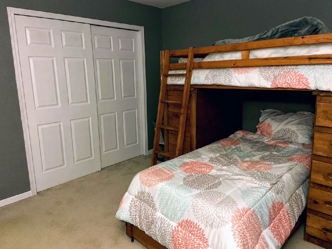
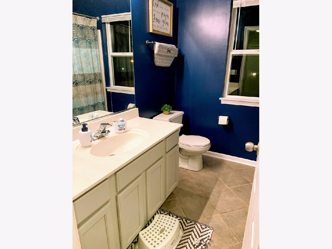
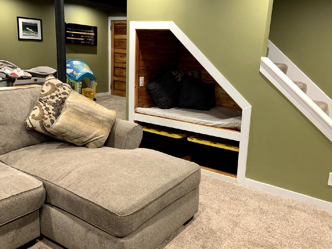
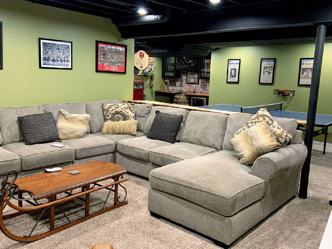
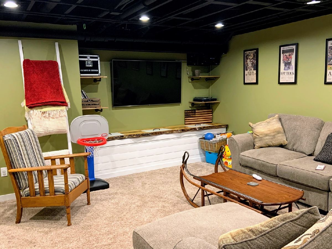
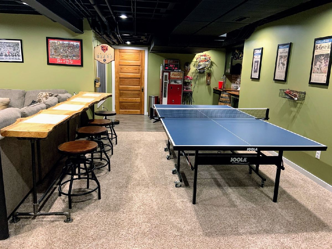
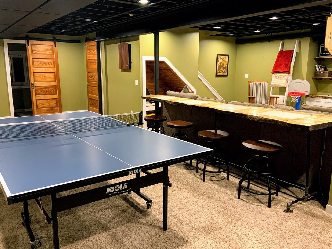
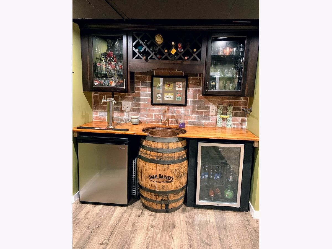
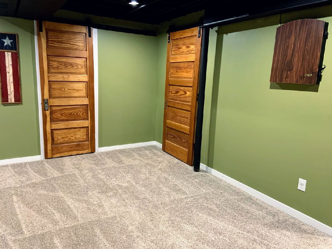
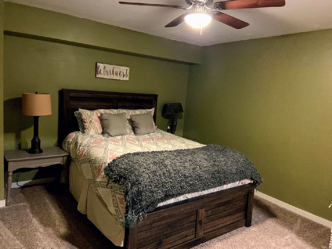
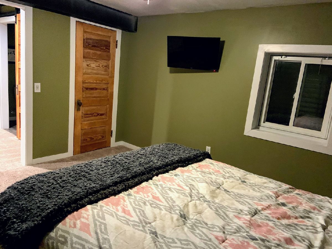
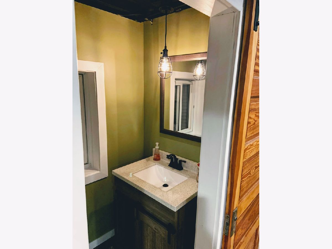
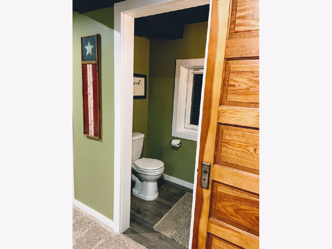
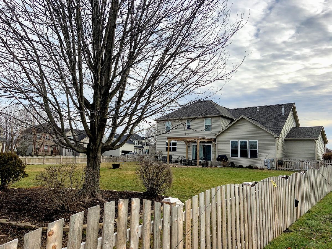
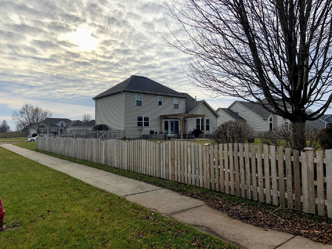
Room Specifics
Total Bedrooms: 5
Bedrooms Above Ground: 4
Bedrooms Below Ground: 1
Dimensions: —
Floor Type: —
Dimensions: —
Floor Type: —
Dimensions: —
Floor Type: —
Dimensions: —
Floor Type: —
Full Bathrooms: 4
Bathroom Amenities: Separate Shower,Double Sink,Garden Tub,Soaking Tub
Bathroom in Basement: 1
Rooms: —
Basement Description: Partially Finished
Other Specifics
| 3 | |
| — | |
| Concrete | |
| — | |
| — | |
| 0.35 | |
| Unfinished | |
| — | |
| — | |
| — | |
| Not in DB | |
| — | |
| — | |
| — | |
| — |
Tax History
| Year | Property Taxes |
|---|---|
| 2016 | $7,791 |
| 2020 | $7,988 |
Contact Agent
Nearby Similar Homes
Nearby Sold Comparables
Contact Agent
Listing Provided By
Windsor Realty



