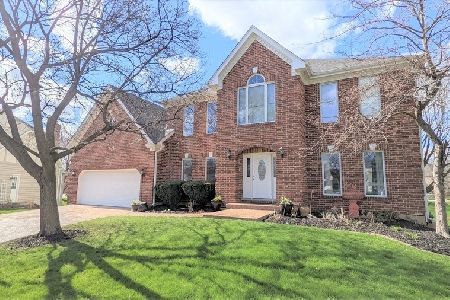2264 River Woods Drive, Naperville, Illinois 60565
$405,500
|
Sold
|
|
| Status: | Closed |
| Sqft: | 2,833 |
| Cost/Sqft: | $151 |
| Beds: | 4 |
| Baths: | 3 |
| Year Built: | 1990 |
| Property Taxes: | $9,017 |
| Days On Market: | 5217 |
| Lot Size: | 0,00 |
Description
This is THE ONE! Impeccably maintained brick front Georgian w/fin bsmt & great lot. New Carpet 1st & 2nd Flr. New Furnace/AC, Wtr Htr, Frnt Prch, Garge Door. Roof 05. Great layout w/all the right room sizes & features. 1st Flr Den, Extensive Crown & Trim, Vaulted FR with wainscotting, Planning Desk, Lrg Pantry, 1st Flr Lndry, Kitchen Island, Deck & Pvr Patio, Sprnkler, Alarm, Storage. Attends new $95M Nap Central H.S
Property Specifics
| Single Family | |
| — | |
| Georgian | |
| 1990 | |
| Partial | |
| — | |
| No | |
| 0 |
| Will | |
| Riverwoods | |
| 0 / Not Applicable | |
| None | |
| Lake Michigan,Public | |
| Public Sewer | |
| 07946766 | |
| 1202062110150000 |
Nearby Schools
| NAME: | DISTRICT: | DISTANCE: | |
|---|---|---|---|
|
Grade School
River Woods Elementary School |
203 | — | |
|
Middle School
Madison Junior High School |
203 | Not in DB | |
|
High School
Naperville Central High School |
203 | Not in DB | |
Property History
| DATE: | EVENT: | PRICE: | SOURCE: |
|---|---|---|---|
| 22 Feb, 2012 | Sold | $405,500 | MRED MLS |
| 15 Jan, 2012 | Under contract | $429,000 | MRED MLS |
| 17 Nov, 2011 | Listed for sale | $429,000 | MRED MLS |
| 15 Nov, 2019 | Sold | $497,500 | MRED MLS |
| 17 Oct, 2019 | Under contract | $509,900 | MRED MLS |
| — | Last price change | $519,900 | MRED MLS |
| 29 Aug, 2019 | Listed for sale | $519,900 | MRED MLS |
Room Specifics
Total Bedrooms: 4
Bedrooms Above Ground: 4
Bedrooms Below Ground: 0
Dimensions: —
Floor Type: Carpet
Dimensions: —
Floor Type: Carpet
Dimensions: —
Floor Type: Carpet
Full Bathrooms: 3
Bathroom Amenities: Whirlpool,Separate Shower,Double Sink
Bathroom in Basement: 0
Rooms: Den,Eating Area,Game Room,Recreation Room
Basement Description: Finished
Other Specifics
| 2 | |
| Concrete Perimeter | |
| Asphalt | |
| Deck, Brick Paver Patio, Storms/Screens | |
| Landscaped | |
| 26X57X148X69X150 | |
| — | |
| Full | |
| Vaulted/Cathedral Ceilings, Skylight(s), Hardwood Floors, First Floor Bedroom, First Floor Laundry | |
| Range, Microwave, Dishwasher, Refrigerator, Disposal | |
| Not in DB | |
| Sidewalks, Street Paved | |
| — | |
| — | |
| Wood Burning, Attached Fireplace Doors/Screen, Gas Log |
Tax History
| Year | Property Taxes |
|---|---|
| 2012 | $9,017 |
| 2019 | $9,619 |
Contact Agent
Nearby Similar Homes
Nearby Sold Comparables
Contact Agent
Listing Provided By
john greene Realtor










