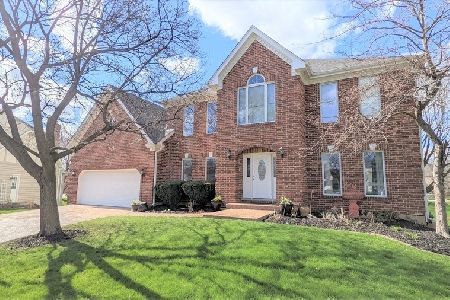2267 Kaskaskia Court, Naperville, Illinois 60565
$612,500
|
Sold
|
|
| Status: | Closed |
| Sqft: | 4,311 |
| Cost/Sqft: | $148 |
| Beds: | 6 |
| Baths: | 4 |
| Year Built: | 1989 |
| Property Taxes: | $13,224 |
| Days On Market: | 5377 |
| Lot Size: | 0,37 |
Description
Beautiful home located at back of quiet cul-de-sac w/amenities found only in higher priced homes. Extensive upscale renovation in 2008: kitchen, baths, flooring, windows, roof, lighting. Gourmet cherry kitchen w/SS appliances. Incredible Millwork. Family room w/vaulted ceilings/skylights/loft. Dual stairs. Huge MBR w/updated bath & WIC. 1st floor BR w/adj. full bath. Finished Walkout Basement. What incredible value!!
Property Specifics
| Single Family | |
| — | |
| Traditional | |
| 1989 | |
| Full,Walkout | |
| — | |
| No | |
| 0.37 |
| Will | |
| Riverwoods | |
| 0 / Not Applicable | |
| None | |
| Lake Michigan,Public | |
| Public Sewer | |
| 07830143 | |
| 1202062110200000 |
Nearby Schools
| NAME: | DISTRICT: | DISTANCE: | |
|---|---|---|---|
|
Grade School
River Woods Elementary School |
203 | — | |
|
Middle School
Madison Junior High School |
203 | Not in DB | |
|
High School
Naperville Central High School |
203 | Not in DB | |
Property History
| DATE: | EVENT: | PRICE: | SOURCE: |
|---|---|---|---|
| 25 Sep, 2007 | Sold | $574,655 | MRED MLS |
| 12 Aug, 2007 | Under contract | $595,000 | MRED MLS |
| — | Last price change | $605,000 | MRED MLS |
| 12 Mar, 2007 | Listed for sale | $645,000 | MRED MLS |
| 12 Aug, 2011 | Sold | $612,500 | MRED MLS |
| 14 Jul, 2011 | Under contract | $639,900 | MRED MLS |
| — | Last price change | $684,900 | MRED MLS |
| 10 Jun, 2011 | Listed for sale | $684,900 | MRED MLS |
Room Specifics
Total Bedrooms: 6
Bedrooms Above Ground: 6
Bedrooms Below Ground: 0
Dimensions: —
Floor Type: Hardwood
Dimensions: —
Floor Type: Hardwood
Dimensions: —
Floor Type: Carpet
Dimensions: —
Floor Type: —
Dimensions: —
Floor Type: —
Full Bathrooms: 4
Bathroom Amenities: Whirlpool,Separate Shower,Double Sink,Double Shower
Bathroom in Basement: 1
Rooms: Bedroom 5,Bedroom 6,Den,Eating Area,Foyer,Loft,Recreation Room,Sun Room
Basement Description: Finished,Exterior Access
Other Specifics
| 3 | |
| Concrete Perimeter | |
| Concrete | |
| Deck | |
| Cul-De-Sac,Wooded | |
| 50X170X169X123 | |
| Full,Unfinished | |
| Full | |
| Vaulted/Cathedral Ceilings, Skylight(s), Hardwood Floors, First Floor Bedroom, First Floor Laundry, First Floor Full Bath | |
| Range, Microwave, Dishwasher, Refrigerator, Disposal, Stainless Steel Appliance(s) | |
| Not in DB | |
| Sidewalks, Street Lights, Street Paved | |
| — | |
| — | |
| Attached Fireplace Doors/Screen, Gas Starter |
Tax History
| Year | Property Taxes |
|---|---|
| 2007 | $12,378 |
| 2011 | $13,224 |
Contact Agent
Nearby Similar Homes
Nearby Sold Comparables
Contact Agent
Listing Provided By
Baird & Warner











