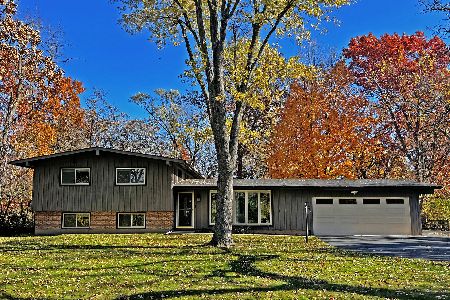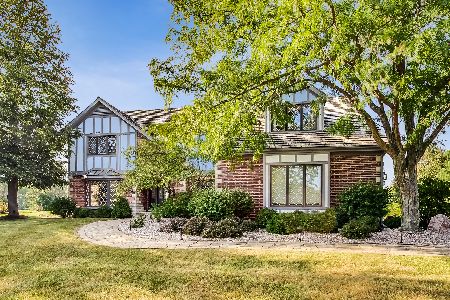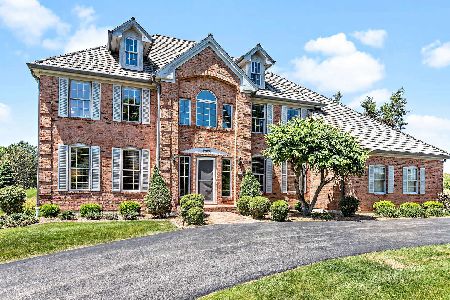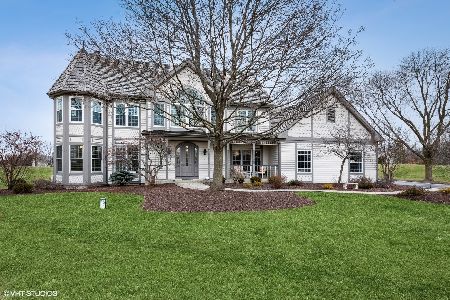22642 Cheshire Court, Deer Park, Illinois 60010
$618,000
|
Sold
|
|
| Status: | Closed |
| Sqft: | 4,160 |
| Cost/Sqft: | $153 |
| Beds: | 4 |
| Baths: | 4 |
| Year Built: | 1989 |
| Property Taxes: | $16,991 |
| Days On Market: | 1610 |
| Lot Size: | 1,40 |
Description
Fantastic opportunity to make this home your own! Nestled on 1.40 acres in desirable Hartz Farm Estates subdivision. Gorgeous custom millwork, spacious bedrooms and high ceiling adorn the home's voluminous layout. Two-story foyer welcomes you as you enter with views into your formal living and dining room. Kitchen features an abundance of cabinet and countertop space, large island with breakfast bar, built-in desk, and eating area with exterior access. Enjoy gatherings in your family room with new carpet and floor to ceiling wood burning fireplace. Two large skylights bring in lots natural light. 1st Floor Master bedrooms offers a fantastic layout fireplace, bay window, with oversized walk-in closet, two sink vanity, whirlpool tub and separate shower. Laundry room completes the main level. Three additional bedrooms, one with ensuite and two sharing a Jack & Jill bath adorn the second level. Entertain in style in your finished basement with English windows, and plenty of unfinished storage space. Make memories in your serene backyard providing sun-filled deck and luscious landscaping. Make this your dream home! AS-IS condition!
Property Specifics
| Single Family | |
| — | |
| Traditional | |
| 1989 | |
| Full,English | |
| CUSTOM | |
| No | |
| 1.4 |
| Lake | |
| Hartz Farm Estate | |
| 0 / Not Applicable | |
| None | |
| Private Well | |
| Septic-Private | |
| 11163068 | |
| 14333040040000 |
Nearby Schools
| NAME: | DISTRICT: | DISTANCE: | |
|---|---|---|---|
|
Grade School
Isaac Fox Elementary School |
95 | — | |
|
Middle School
Lake Zurich Middle - S Campus |
95 | Not in DB | |
|
High School
Lake Zurich High School |
95 | Not in DB | |
Property History
| DATE: | EVENT: | PRICE: | SOURCE: |
|---|---|---|---|
| 3 May, 2013 | Sold | $648,000 | MRED MLS |
| 18 Feb, 2013 | Under contract | $700,000 | MRED MLS |
| 27 Mar, 2012 | Listed for sale | $700,000 | MRED MLS |
| 20 Aug, 2021 | Sold | $618,000 | MRED MLS |
| 23 Jul, 2021 | Under contract | $635,000 | MRED MLS |
| 21 Jul, 2021 | Listed for sale | $635,000 | MRED MLS |
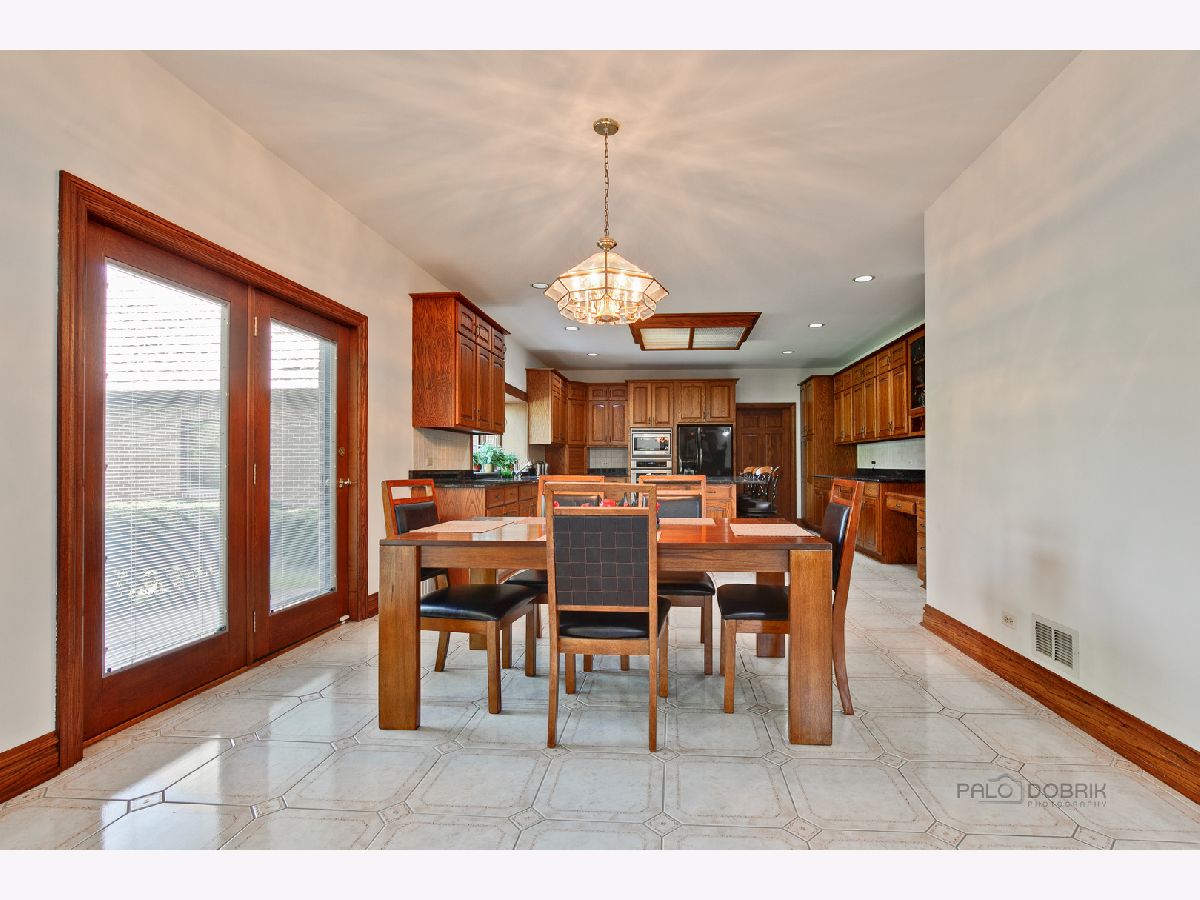
















































Room Specifics
Total Bedrooms: 4
Bedrooms Above Ground: 4
Bedrooms Below Ground: 0
Dimensions: —
Floor Type: Carpet
Dimensions: —
Floor Type: Carpet
Dimensions: —
Floor Type: Carpet
Full Bathrooms: 4
Bathroom Amenities: Whirlpool,Separate Shower,Double Sink
Bathroom in Basement: 0
Rooms: Exercise Room,Recreation Room
Basement Description: Finished
Other Specifics
| 3 | |
| Concrete Perimeter | |
| Asphalt | |
| Deck, Dog Run | |
| Cul-De-Sac,Landscaped | |
| 128.8X283.6X173X177X228 | |
| Pull Down Stair | |
| Full | |
| Vaulted/Cathedral Ceilings, Skylight(s), Bar-Wet, First Floor Bedroom | |
| Range, Microwave, Dishwasher, Refrigerator | |
| Not in DB | |
| Tennis Court(s), Lake, Street Paved | |
| — | |
| — | |
| Wood Burning, Attached Fireplace Doors/Screen, Gas Starter |
Tax History
| Year | Property Taxes |
|---|---|
| 2013 | $16,839 |
| 2021 | $16,991 |
Contact Agent
Nearby Sold Comparables
Contact Agent
Listing Provided By
Compass

