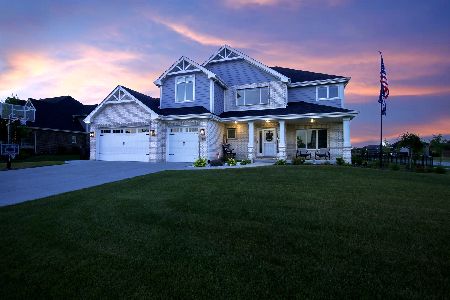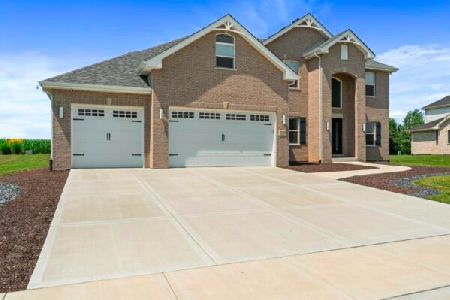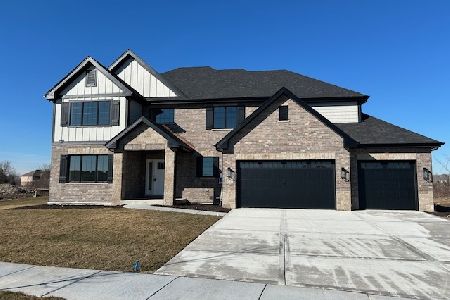22653 Blarney Road, Frankfort, Illinois 60423
$585,000
|
Sold
|
|
| Status: | Closed |
| Sqft: | 3,500 |
| Cost/Sqft: | $171 |
| Beds: | 4 |
| Baths: | 4 |
| Year Built: | 2019 |
| Property Taxes: | $10,486 |
| Days On Market: | 1959 |
| Lot Size: | 0,49 |
Description
NEARLY BRAND NEW! Beautifully upgraded 4 bedroom, 3.5 bathroom Frankfort home W SIDE LOAD 3 car garage, full basement & covered front porch elevation! This custom masterpiece boots 3,500 sq ft of open living space & features a stunning eat-in chefs kitchen W custom double stacked cabinetry, quartz tops, built-in appliances W 70 inch fridge/freezer, large contrast island W breakfast bar & walk-in pantry, Extended eating area W butlers panty & sliding glass door access to concrete patio & views of nearly half acre lot, Large family room W fireplace, custom mantel, built-in cabinets & shelving, MAIN FLOOR OFFICE, Formal dining room W wainscoting, Mud room W built-in lockers, Wood flooring through main level, Huge master bedroom W tray ceilings & large walk-in closet, Master bathroom W double bowl sink, stand alone tub & custom walk-in shower, Bedroom 3 W large bonus room & PRIVATE BATHROOM, Huge hallway bath W double bowl sinks & tub/shower combo! Excellent location minutes to downtown Frankfort, shopping, dining & interstate access! Walking distance to park! Nothing to do but move in! All landscaping & sprinkler system in place! Come see today!
Property Specifics
| Single Family | |
| — | |
| Traditional | |
| 2019 | |
| Full | |
| 2-STORY | |
| No | |
| 0.49 |
| Will | |
| — | |
| 100 / Quarterly | |
| None | |
| Public | |
| Public Sewer | |
| 10849945 | |
| 1909351060040000 |
Property History
| DATE: | EVENT: | PRICE: | SOURCE: |
|---|---|---|---|
| 4 Mar, 2019 | Sold | $516,900 | MRED MLS |
| 19 Dec, 2018 | Under contract | $516,900 | MRED MLS |
| 19 Dec, 2018 | Listed for sale | $516,900 | MRED MLS |
| 2 Nov, 2020 | Sold | $585,000 | MRED MLS |
| 10 Sep, 2020 | Under contract | $599,900 | MRED MLS |
| 8 Sep, 2020 | Listed for sale | $599,900 | MRED MLS |
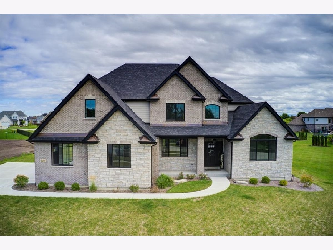
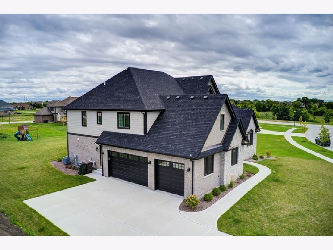
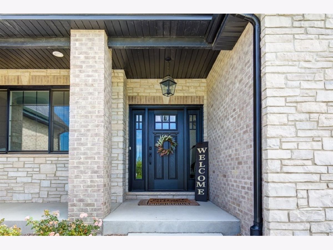
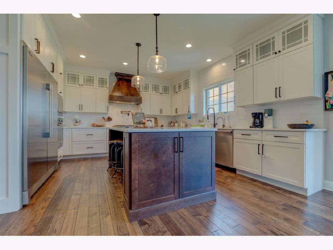
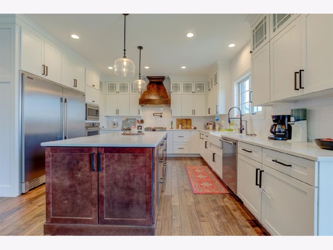
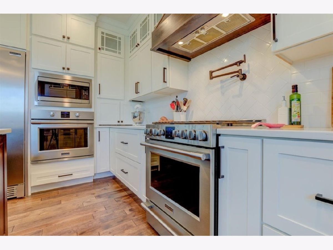
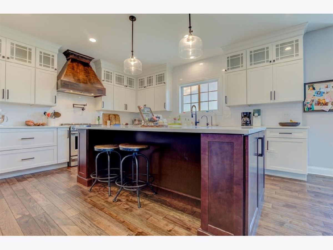
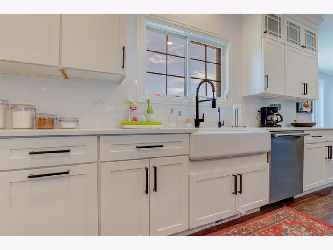
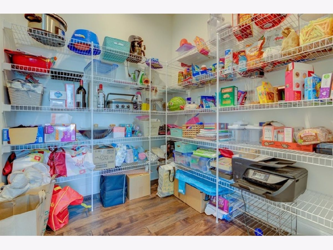
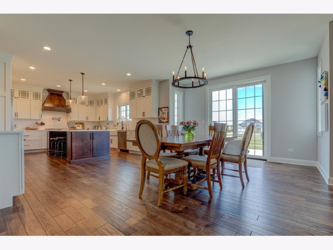
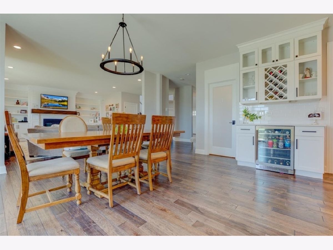
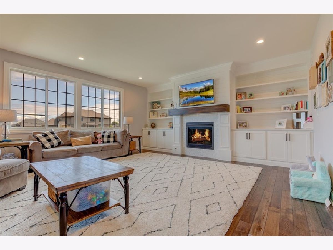
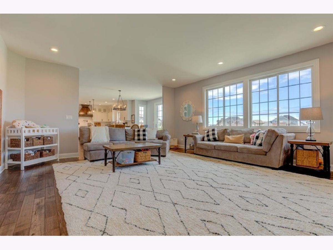
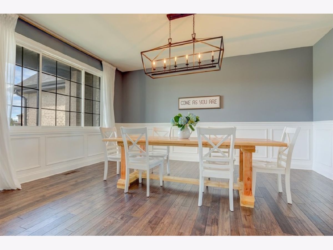
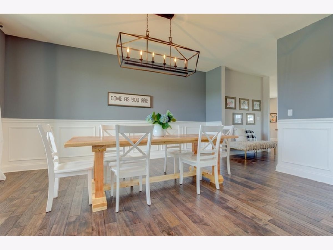
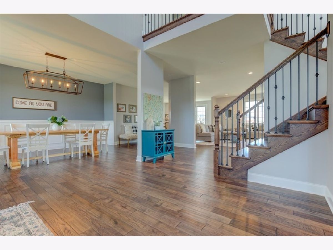
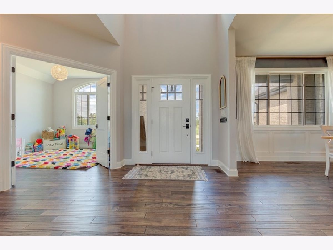
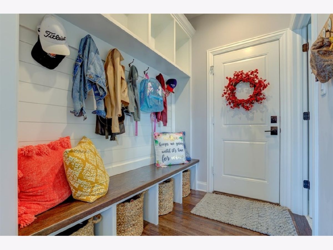
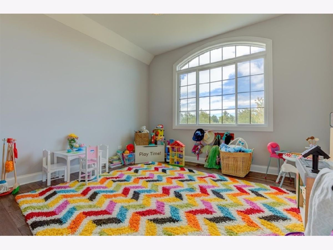
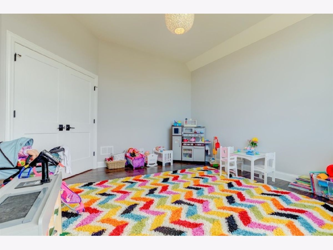
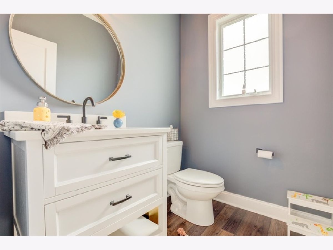
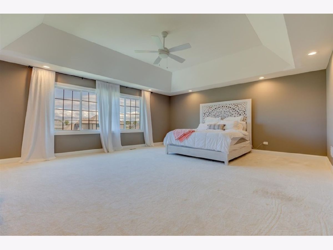
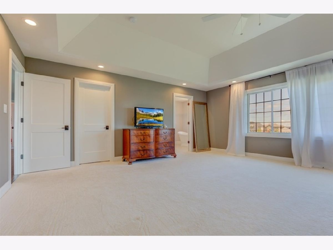
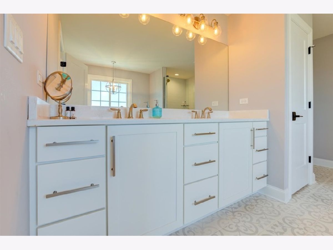
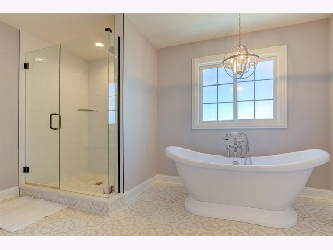
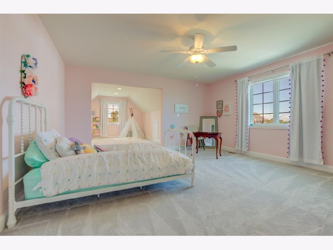
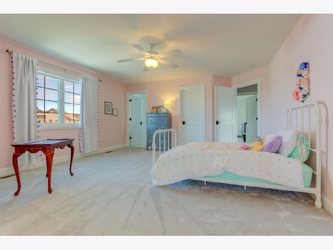
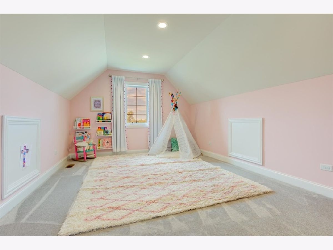
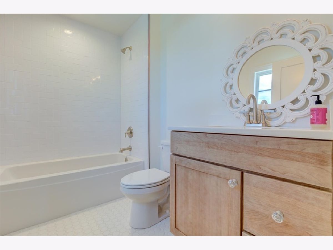
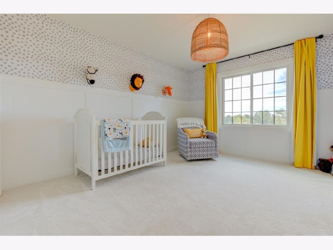
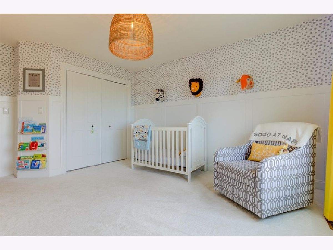
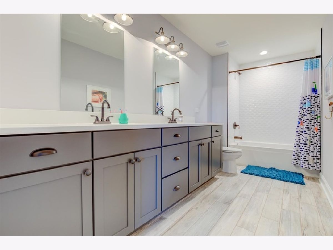
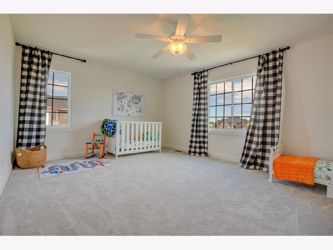
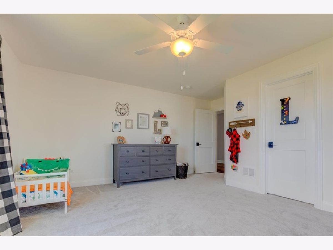
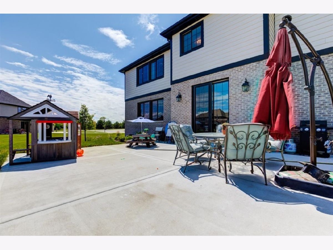
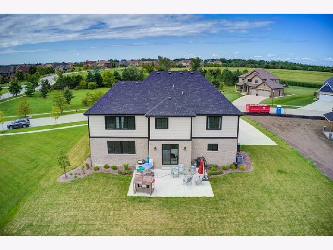
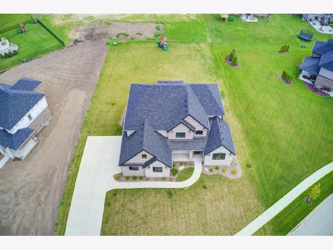
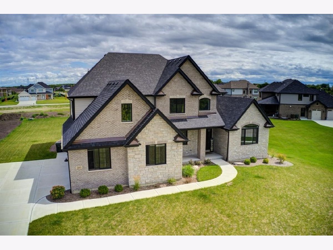
Room Specifics
Total Bedrooms: 4
Bedrooms Above Ground: 4
Bedrooms Below Ground: 0
Dimensions: —
Floor Type: Carpet
Dimensions: —
Floor Type: Carpet
Dimensions: —
Floor Type: Carpet
Full Bathrooms: 4
Bathroom Amenities: Separate Shower,Double Sink,Soaking Tub
Bathroom in Basement: 0
Rooms: Office,Foyer,Pantry,Mud Room,Bonus Room,Walk In Closet
Basement Description: Unfinished,Bathroom Rough-In,9 ft + pour,Concrete (Basement)
Other Specifics
| 3 | |
| Concrete Perimeter | |
| Concrete,Side Drive | |
| Patio, Porch, Storms/Screens | |
| Landscaped,Sidewalks,Streetlights | |
| 21232 | |
| Full,Unfinished | |
| Full | |
| Vaulted/Cathedral Ceilings, Bar-Dry, Hardwood Floors, First Floor Laundry, Walk-In Closet(s), Ceiling - 9 Foot, Coffered Ceiling(s), Open Floorplan, Special Millwork | |
| Double Oven, Range, Microwave, Dishwasher, Refrigerator, High End Refrigerator, Freezer, Washer, Dryer, Stainless Steel Appliance(s), Wine Refrigerator, Range Hood, Water Softener, ENERGY STAR Qualified Appliances, Wall Oven | |
| Not in DB | |
| Park, Lake, Curbs, Sidewalks, Street Lights, Street Paved | |
| — | |
| — | |
| Gas Log, Heatilator |
Tax History
| Year | Property Taxes |
|---|---|
| 2019 | $755 |
| 2020 | $10,486 |
Contact Agent
Nearby Similar Homes
Nearby Sold Comparables
Contact Agent
Listing Provided By
Morandi Properties, Inc







