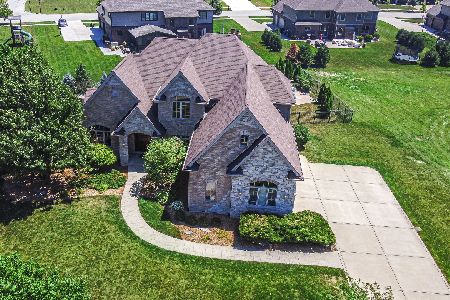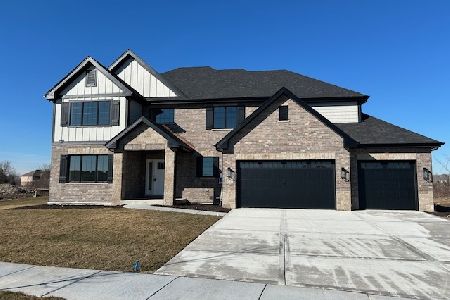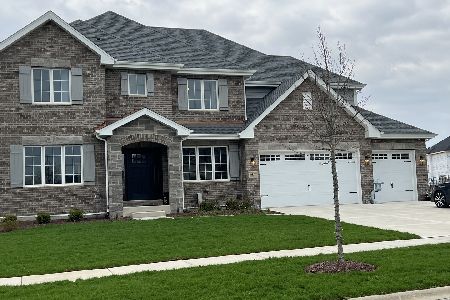[Address Unavailable], Frankfort, Illinois 60423
$660,000
|
Sold
|
|
| Status: | Closed |
| Sqft: | 5,000 |
| Cost/Sqft: | $136 |
| Beds: | 4 |
| Baths: | 5 |
| Year Built: | 2008 |
| Property Taxes: | $0 |
| Days On Market: | 6333 |
| Lot Size: | 0,00 |
Description
Priced well below builders cost! Incredible Castle inspired 5000+ sq. ft. custom 3 story on premium lot! Features include mix of travertine stone, hand scraped oak & upscale carpet flrs! Two story great rm w/flr to ceiling frplc & coffered ceiling! Enormous kitch w/80+ cabinets & drawers & amazing stone counters! Mstr bdrm & bath suite w/walk in shrw w/body sprays, walkin closet & dressing rm! Notty Alder drs & trim!
Property Specifics
| Single Family | |
| — | |
| Contemporary | |
| 2008 | |
| Full,English | |
| — | |
| No | |
| — |
| Will | |
| Stone Creek | |
| 120 / Annual | |
| Insurance | |
| Community Well | |
| Public Sewer | |
| 07022770 | |
| 1909351030010000 |
Nearby Schools
| NAME: | DISTRICT: | DISTANCE: | |
|---|---|---|---|
|
Grade School
Chelsea Elementary School |
157C | — | |
|
Middle School
Hickory Creek Middle School |
157C | Not in DB | |
|
High School
Lincoln-way East High School |
210 | Not in DB | |
Property History
| DATE: | EVENT: | PRICE: | SOURCE: |
|---|
Room Specifics
Total Bedrooms: 4
Bedrooms Above Ground: 4
Bedrooms Below Ground: 0
Dimensions: —
Floor Type: Carpet
Dimensions: —
Floor Type: Carpet
Dimensions: —
Floor Type: Carpet
Full Bathrooms: 5
Bathroom Amenities: Whirlpool,Separate Shower,Double Sink
Bathroom in Basement: 0
Rooms: Bonus Room,Den,Great Room,Office,Utility Room-1st Floor,Walk In Closet
Basement Description: Unfinished
Other Specifics
| 3 | |
| Concrete Perimeter | |
| Concrete | |
| — | |
| — | |
| 100X150 | |
| — | |
| Full | |
| Vaulted/Cathedral Ceilings, Bar-Dry | |
| — | |
| Not in DB | |
| Sidewalks, Street Lights, Street Paved | |
| — | |
| — | |
| — |
Tax History
| Year | Property Taxes |
|---|
Contact Agent
Nearby Similar Homes
Nearby Sold Comparables
Contact Agent
Listing Provided By
Murphy Real Estate Grp











