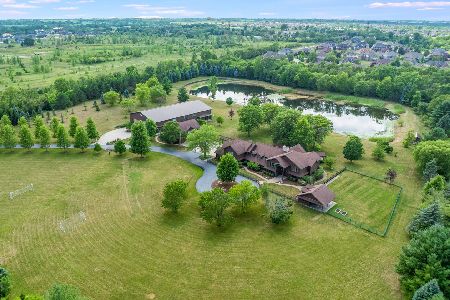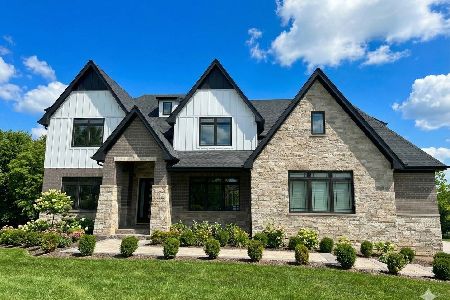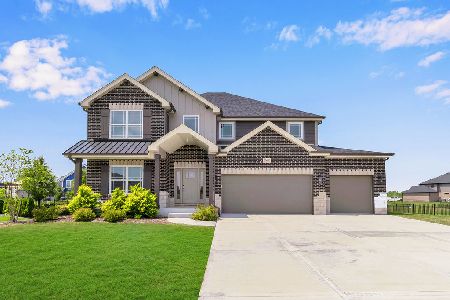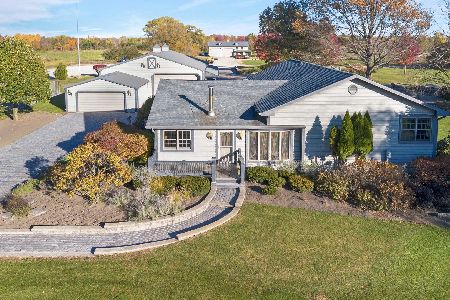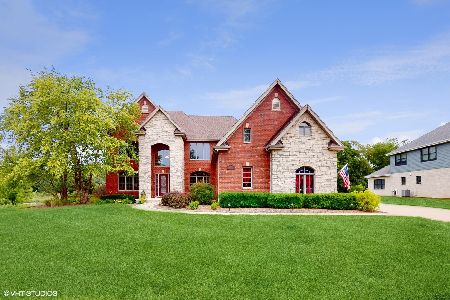22653 Lilly Pad Lane, Frankfort, Illinois 60423
$485,000
|
Sold
|
|
| Status: | Closed |
| Sqft: | 4,620 |
| Cost/Sqft: | $108 |
| Beds: | 4 |
| Baths: | 5 |
| Year Built: | 2006 |
| Property Taxes: | $17,132 |
| Days On Market: | 5484 |
| Lot Size: | 0,00 |
Description
Situated on a stocked pond and backs up to forest preserve, brick and stone 2 story w/ 4 car garage. The open floor plan includes a main level pub room, 4 season sun room, 2 story family room w/ stone f.p., gourmet kitchen w/ huge island, dining rm, office, and 3/4 bath and locker room off side entrance. 1600 sq ft master suite w/ gas f.p.,wet bar, workout rm, and laundry. 100k invested in pool, pavers,landscaping
Property Specifics
| Single Family | |
| — | |
| — | |
| 2006 | |
| Full | |
| — | |
| Yes | |
| — |
| Will | |
| — | |
| 450 / Annual | |
| None | |
| Public | |
| Public Sewer | |
| 07708647 | |
| 1909362040190000 |
Nearby Schools
| NAME: | DISTRICT: | DISTANCE: | |
|---|---|---|---|
|
Grade School
Grand Prairie Elementary School |
157c | — | |
|
Middle School
Hickory Creek Middle School |
157C | Not in DB | |
|
High School
Lincoln-way East High School |
210 | Not in DB | |
Property History
| DATE: | EVENT: | PRICE: | SOURCE: |
|---|---|---|---|
| 16 Sep, 2011 | Sold | $485,000 | MRED MLS |
| 7 Jul, 2011 | Under contract | $499,900 | MRED MLS |
| — | Last price change | $549,900 | MRED MLS |
| 12 Jan, 2011 | Listed for sale | $600,000 | MRED MLS |
| 7 Jun, 2019 | Sold | $504,000 | MRED MLS |
| 23 Apr, 2019 | Under contract | $549,900 | MRED MLS |
| — | Last price change | $559,000 | MRED MLS |
| 7 Nov, 2018 | Listed for sale | $569,000 | MRED MLS |
| 5 Dec, 2023 | Sold | $650,000 | MRED MLS |
| 15 Oct, 2023 | Under contract | $799,900 | MRED MLS |
| 7 Oct, 2023 | Listed for sale | $799,900 | MRED MLS |
Room Specifics
Total Bedrooms: 7
Bedrooms Above Ground: 4
Bedrooms Below Ground: 3
Dimensions: —
Floor Type: Carpet
Dimensions: —
Floor Type: Carpet
Dimensions: —
Floor Type: Carpet
Dimensions: —
Floor Type: —
Dimensions: —
Floor Type: —
Dimensions: —
Floor Type: —
Full Bathrooms: 5
Bathroom Amenities: Whirlpool,Separate Shower,Steam Shower,Double Sink
Bathroom in Basement: 1
Rooms: Bedroom 5,Bedroom 6,Bedroom 7,Breakfast Room,Exercise Room,Recreation Room,Sun Room,Theatre Room
Basement Description: Finished
Other Specifics
| 4 | |
| Concrete Perimeter | |
| Concrete | |
| Patio, Hot Tub, In Ground Pool | |
| Forest Preserve Adjacent,Irregular Lot,Landscaped,Pond(s),Water View | |
| 110X180 | |
| Pull Down Stair | |
| Full | |
| Vaulted/Cathedral Ceilings, Skylight(s), Hot Tub, Bar-Wet, First Floor Bedroom, In-Law Arrangement | |
| Double Oven, Range, Microwave, Dishwasher, Refrigerator, Bar Fridge, Washer, Dryer, Disposal, Trash Compactor | |
| Not in DB | |
| Sidewalks, Street Lights, Street Paved | |
| — | |
| — | |
| Wood Burning Stove, Gas Log, Heatilator, Includes Accessories |
Tax History
| Year | Property Taxes |
|---|---|
| 2011 | $17,132 |
| 2019 | $13,595 |
| 2023 | $15,517 |
Contact Agent
Nearby Similar Homes
Nearby Sold Comparables
Contact Agent
Listing Provided By
Keller Williams Preferred Rlty

