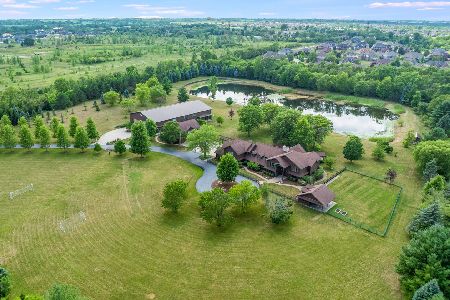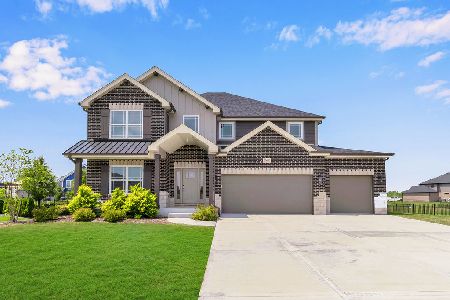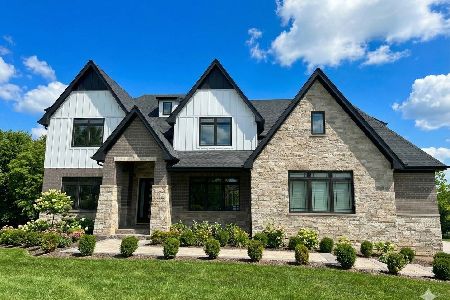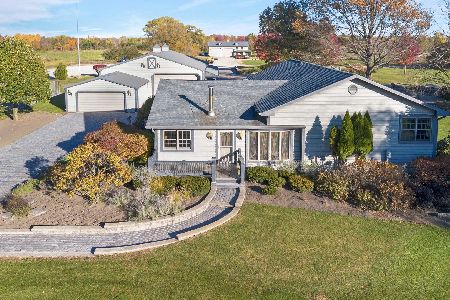22656 Hunters Trail, Frankfort, Illinois 60423
$463,000
|
Sold
|
|
| Status: | Closed |
| Sqft: | 3,557 |
| Cost/Sqft: | $132 |
| Beds: | 4 |
| Baths: | 3 |
| Year Built: | 2005 |
| Property Taxes: | $10,104 |
| Days On Market: | 2309 |
| Lot Size: | 0,47 |
Description
Gorgeous brick/stone custom two story in upscale Timbers Edge! Quality finishes throughout this luxury home! Features two-story entry with 8 ft. front door & custom staircase! Excellent kitchen includes 42" cabinets with soft close drawers, high-end Wolf/Sub-Zero/Bosch appliances & custom Island with bookcases! Beautiful two-story fam rm includes crown molding, chair rail & fireplace! Fabulous sunroom with hardwood flr & oversized windows! Main level master bedroom has elevated tray ceiling, hardwood flr & walk-in closet! Luxury bath suite w/granite counters, walk in shower, soaker tub & porcelain flr! 3 Spacious 2nd level bedrooms! Formal dining rm with hardwood flr, crown molding & chair rail! Dry bar in between kitch & dining rm w/maple cabinets, stone backsplash, granite counters, soft-close doors! 3.5 car side load gar! Full English basement with 9' ceilings & roughed plumbing! Exterior Hardscape with Bluestone! Plantation shutters! Deck! Sprinklers! Elevated doors! Kohler Faucets
Property Specifics
| Single Family | |
| — | |
| Traditional | |
| 2005 | |
| Full | |
| — | |
| No | |
| 0.47 |
| Will | |
| Timbers Edge | |
| — / Not Applicable | |
| None | |
| Public | |
| Public Sewer | |
| 10525845 | |
| 1909362040400000 |
Nearby Schools
| NAME: | DISTRICT: | DISTANCE: | |
|---|---|---|---|
|
Grade School
Chelsea Elementary School |
157C | — | |
|
Middle School
Hickory Creek Middle School |
157C | Not in DB | |
|
High School
Lincoln-way East High School |
210 | Not in DB | |
Property History
| DATE: | EVENT: | PRICE: | SOURCE: |
|---|---|---|---|
| 10 Jan, 2020 | Sold | $463,000 | MRED MLS |
| 22 Oct, 2019 | Under contract | $469,000 | MRED MLS |
| 22 Sep, 2019 | Listed for sale | $469,000 | MRED MLS |
Room Specifics
Total Bedrooms: 4
Bedrooms Above Ground: 4
Bedrooms Below Ground: 0
Dimensions: —
Floor Type: Carpet
Dimensions: —
Floor Type: Carpet
Dimensions: —
Floor Type: Carpet
Full Bathrooms: 3
Bathroom Amenities: Whirlpool,Separate Shower,Double Sink
Bathroom in Basement: 0
Rooms: Deck,Foyer,Sun Room,Walk In Closet
Basement Description: Unfinished,Bathroom Rough-In
Other Specifics
| 3 | |
| Concrete Perimeter | |
| Concrete | |
| Deck, Storms/Screens | |
| Landscaped | |
| 88 X 175 X 160 X 172 | |
| Pull Down Stair | |
| Full | |
| Vaulted/Cathedral Ceilings, Hardwood Floors, First Floor Laundry, Walk-In Closet(s) | |
| Microwave, Dishwasher, High End Refrigerator, Disposal, Stainless Steel Appliance(s), Cooktop, Built-In Oven | |
| Not in DB | |
| Sidewalks, Street Lights, Street Paved | |
| — | |
| — | |
| Wood Burning, Gas Starter |
Tax History
| Year | Property Taxes |
|---|---|
| 2020 | $10,104 |
Contact Agent
Nearby Similar Homes
Nearby Sold Comparables
Contact Agent
Listing Provided By
Murphy Real Estate Grp








