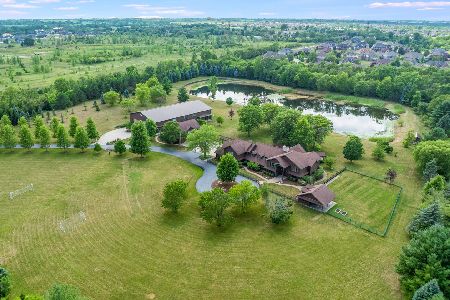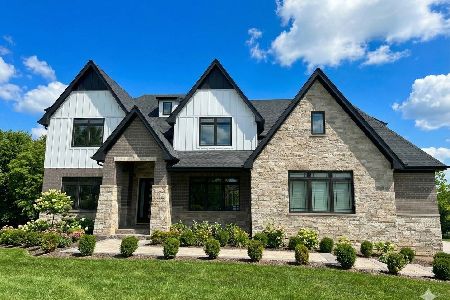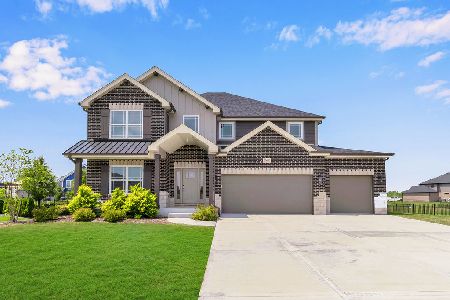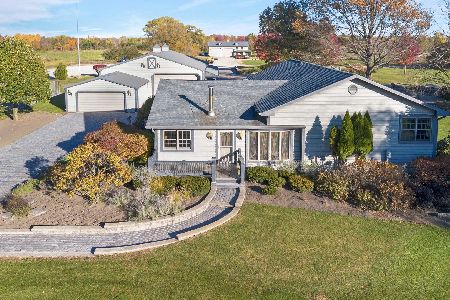22650 Hunters Trail, Frankfort, Illinois 60423
$505,000
|
Sold
|
|
| Status: | Closed |
| Sqft: | 5,514 |
| Cost/Sqft: | $94 |
| Beds: | 5 |
| Baths: | 4 |
| Year Built: | 2005 |
| Property Taxes: | $12,143 |
| Days On Market: | 2344 |
| Lot Size: | 0,00 |
Description
Gorgeous 5 bedroom 4 bath former builders two-story on oversized lot! Features dramatic two-story entry with custom staircase, hardwood floor & 8ft front door! Breathtaking two-story family room features a stone fireplace, dual Palladium windows, new carpet & custom dry bar! Open kitchen features tons of cabinets, granite counters, upscale appliances including Viking/Bosch/LG and large center island! Huge master bedrm with tray ceiling & dual walk-in closets! Master bath Suite includes walk-in shower with body sprays, pillared whirlpool and raised vanity with barrel fluted doors! Beautifully finished basement includes bedroom/media rm, wet bar w/dual wine fridges, gym, rec & game areas and full bath! Large living rm with octagon bay window! Formal dining rm with hardwood floor! Main level office/playrm/bedrm! Main level bath! Main level laundry rm! 3 1/2 car side load garage! Central Vac! Security system! Fabulous yard w/pergola & sprinklers! 157C Grade/Jr High & Linconlnway East HS!!
Property Specifics
| Single Family | |
| — | |
| Georgian | |
| 2005 | |
| Full | |
| — | |
| No | |
| — |
| Will | |
| Timbers Edge | |
| — / Not Applicable | |
| None | |
| Public | |
| Public Sewer | |
| 10489265 | |
| 1909362040390000 |
Property History
| DATE: | EVENT: | PRICE: | SOURCE: |
|---|---|---|---|
| 27 Jun, 2013 | Sold | $470,000 | MRED MLS |
| 25 May, 2013 | Under contract | $479,000 | MRED MLS |
| — | Last price change | $489,000 | MRED MLS |
| 26 Feb, 2013 | Listed for sale | $489,000 | MRED MLS |
| 4 Oct, 2019 | Sold | $505,000 | MRED MLS |
| 3 Sep, 2019 | Under contract | $519,000 | MRED MLS |
| 18 Aug, 2019 | Listed for sale | $519,000 | MRED MLS |
Room Specifics
Total Bedrooms: 5
Bedrooms Above Ground: 5
Bedrooms Below Ground: 0
Dimensions: —
Floor Type: Carpet
Dimensions: —
Floor Type: Carpet
Dimensions: —
Floor Type: Carpet
Dimensions: —
Floor Type: —
Full Bathrooms: 4
Bathroom Amenities: Whirlpool,Separate Shower,Double Sink,Full Body Spray Shower
Bathroom in Basement: 1
Rooms: Bedroom 5,Office,Recreation Room,Play Room,Game Room,Exercise Room,Storage
Basement Description: Finished
Other Specifics
| 3 | |
| Concrete Perimeter | |
| Concrete,Side Drive | |
| Patio, Storms/Screens | |
| Irregular Lot,Landscaped | |
| 88 X 168 X 63 X 105 X 154 | |
| — | |
| Full | |
| Vaulted/Cathedral Ceilings, Bar-Dry, Hardwood Floors, First Floor Bedroom, First Floor Laundry, Walk-In Closet(s) | |
| Double Oven, Microwave, Dishwasher, Refrigerator, Freezer, Washer, Dryer, Disposal, Stainless Steel Appliance(s) | |
| Not in DB | |
| Sidewalks, Street Lights, Street Paved | |
| — | |
| — | |
| — |
Tax History
| Year | Property Taxes |
|---|---|
| 2013 | $15,510 |
| 2019 | $12,143 |
Contact Agent
Nearby Similar Homes
Nearby Sold Comparables
Contact Agent
Listing Provided By
Murphy Real Estate Grp








