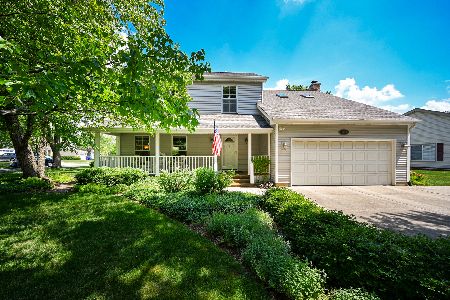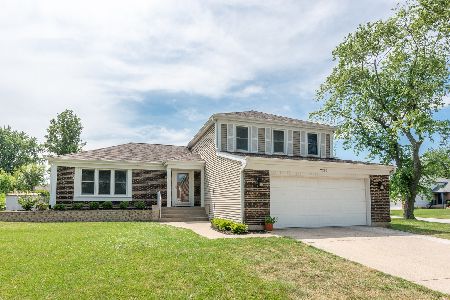2266 Richmond Drive, Wheaton, Illinois 60189
$382,500
|
Sold
|
|
| Status: | Closed |
| Sqft: | 2,179 |
| Cost/Sqft: | $179 |
| Beds: | 4 |
| Baths: | 3 |
| Year Built: | 1979 |
| Property Taxes: | $8,702 |
| Days On Market: | 4151 |
| Lot Size: | 0,25 |
Description
This is the home you have been waiting for! Sought after Greenbriar (largest model) with 2 family rooms & basement! Beautiful hardwoods, new carpeting, extensively updated throughout!!! Set deep in the heart of Scottdale Subdivision featuring incredible Wheaton Parks, award winning Glen Ellyn Schools! In close proximity to Morton Arboretum, Rice Pool & Park District, Danada, Town Square Wheaton great highway access!!
Property Specifics
| Single Family | |
| — | |
| — | |
| 1979 | |
| Full | |
| GREENBRIAR | |
| No | |
| 0.25 |
| Du Page | |
| Scottdale | |
| 0 / Not Applicable | |
| None | |
| Lake Michigan,Public | |
| Public Sewer | |
| 08729173 | |
| 0534113014 |
Nearby Schools
| NAME: | DISTRICT: | DISTANCE: | |
|---|---|---|---|
|
Grade School
Arbor View Elementary School |
89 | — | |
|
Middle School
Glen Crest Middle School |
89 | Not in DB | |
|
High School
Glenbard South High School |
87 | Not in DB | |
Property History
| DATE: | EVENT: | PRICE: | SOURCE: |
|---|---|---|---|
| 24 Nov, 2014 | Sold | $382,500 | MRED MLS |
| 10 Oct, 2014 | Under contract | $389,500 | MRED MLS |
| — | Last price change | $394,500 | MRED MLS |
| 16 Sep, 2014 | Listed for sale | $394,500 | MRED MLS |
Room Specifics
Total Bedrooms: 4
Bedrooms Above Ground: 4
Bedrooms Below Ground: 0
Dimensions: —
Floor Type: Carpet
Dimensions: —
Floor Type: Carpet
Dimensions: —
Floor Type: Carpet
Full Bathrooms: 3
Bathroom Amenities: —
Bathroom in Basement: 0
Rooms: Eating Area,Foyer,Recreation Room,Workshop
Basement Description: Partially Finished
Other Specifics
| 2.5 | |
| Concrete Perimeter | |
| Concrete | |
| Deck, Patio, Porch | |
| — | |
| 70X155 | |
| Unfinished | |
| Full | |
| Hardwood Floors | |
| Range, Microwave, Dishwasher, Refrigerator, Washer, Dryer | |
| Not in DB | |
| — | |
| — | |
| — | |
| — |
Tax History
| Year | Property Taxes |
|---|---|
| 2014 | $8,702 |
Contact Agent
Nearby Similar Homes
Nearby Sold Comparables
Contact Agent
Listing Provided By
RE/MAX Suburban







