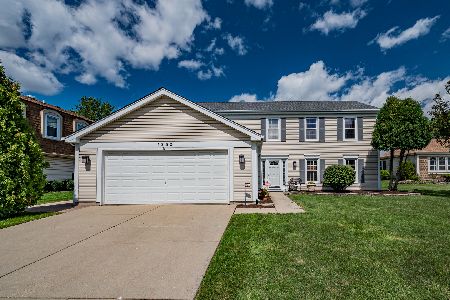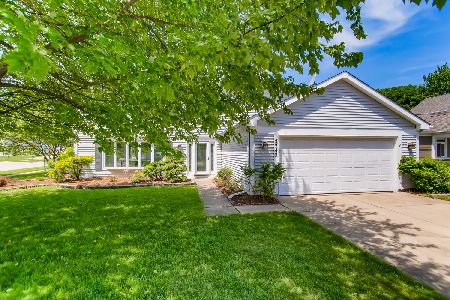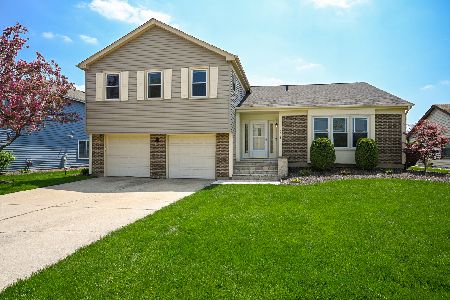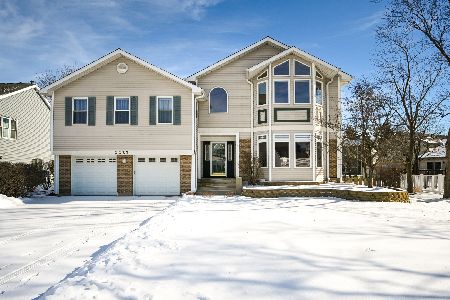1770 Scottdale Circle, Wheaton, Illinois 60189
$385,000
|
Sold
|
|
| Status: | Closed |
| Sqft: | 0 |
| Cost/Sqft: | — |
| Beds: | 4 |
| Baths: | 3 |
| Year Built: | 1985 |
| Property Taxes: | $8,256 |
| Days On Market: | 3653 |
| Lot Size: | 0,21 |
Description
THIS COMPLETELY UPDATED HOME BOASTS WONDERFUL CURB APPEAL! WITHIN MINUTES TO SHOPPING, RESTAURANTS & CLOSE TO THE HIGHWAY. THIS HOME IS HIGHLIGHTED WITH GLEAMING HARDWOOD FLOORS, NEWER WINDOWS, RECESSED LIGHTING & DESIGNER PAINT COLORS. THE BRAND NEW KITCHEN HAS STAINLESS APPLIANCES, NEW GRANITE, CUSTOM CABINETRY WITH SOFT CLOSE DRAWERS/DOORS & SLIDER THAT LEADSWAY TO THE EXPANSIVE DECK IN THE FULLY FENCED YARD. THE KITCHEN OPENS TO THE FAMILY RM THAT ALSO HAS A SLIDER TO THE BACKYARD, IT'S AN IDEAL SPOT FOR ENTERTAINING. FRENCH DOORS TAKE YOU TO THE MASTER SUITE WITH A BRAND SPA-LIKE BATH WITH BEAUTIFUL TILE-WORK, GRANITE & A SEPARATE SHOWER. NICE SIZED FAMILY/GUEST BEDROOMS WITH PLENTY OF CLOSET SPACE & NEW PLUSH CARPET. THE BASEMENT OFFERS A GREAT REC AREA WITH BRAND NEW CARPET & MORE THAN ENOUGH STORAGE SPACE. BRAND NEW HVAC!! BRAND NEW KITCHEN! ALL BATHS ARE COMPLETELY UPDATED!
Property Specifics
| Single Family | |
| — | |
| Tri-Level | |
| 1985 | |
| Partial | |
| — | |
| No | |
| 0.21 |
| Du Page | |
| Scottdale | |
| 0 / Not Applicable | |
| None | |
| Public | |
| Public Sewer | |
| 09125129 | |
| 0534115002 |
Nearby Schools
| NAME: | DISTRICT: | DISTANCE: | |
|---|---|---|---|
|
Grade School
Arbor View Elementary School |
89 | — | |
|
Middle School
Glen Crest Middle School |
89 | Not in DB | |
|
High School
Glenbard South High School |
87 | Not in DB | |
Property History
| DATE: | EVENT: | PRICE: | SOURCE: |
|---|---|---|---|
| 12 Apr, 2016 | Sold | $385,000 | MRED MLS |
| 13 Feb, 2016 | Under contract | $399,900 | MRED MLS |
| 27 Jan, 2016 | Listed for sale | $399,900 | MRED MLS |
Room Specifics
Total Bedrooms: 4
Bedrooms Above Ground: 4
Bedrooms Below Ground: 0
Dimensions: —
Floor Type: Carpet
Dimensions: —
Floor Type: Carpet
Dimensions: —
Floor Type: Carpet
Full Bathrooms: 3
Bathroom Amenities: —
Bathroom in Basement: 0
Rooms: Eating Area,Foyer,Recreation Room
Basement Description: Finished,Sub-Basement
Other Specifics
| 2 | |
| — | |
| — | |
| Deck, Storms/Screens | |
| Fenced Yard | |
| 70X128X70X128 | |
| — | |
| Full | |
| Hardwood Floors | |
| Range, Microwave, Dishwasher, Refrigerator, Washer, Dryer, Disposal, Stainless Steel Appliance(s) | |
| Not in DB | |
| Sidewalks, Street Lights, Street Paved | |
| — | |
| — | |
| — |
Tax History
| Year | Property Taxes |
|---|---|
| 2016 | $8,256 |
Contact Agent
Nearby Similar Homes
Nearby Sold Comparables
Contact Agent
Listing Provided By
RE/MAX Top Performers









