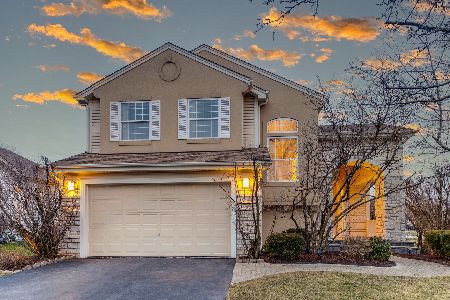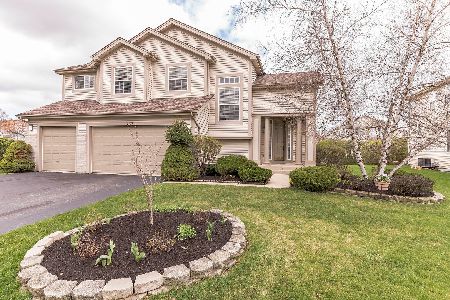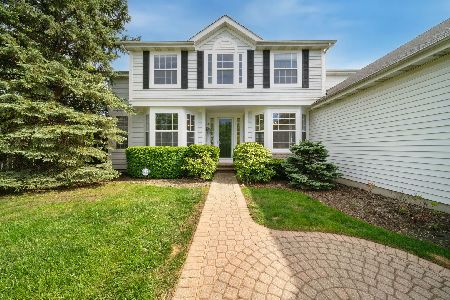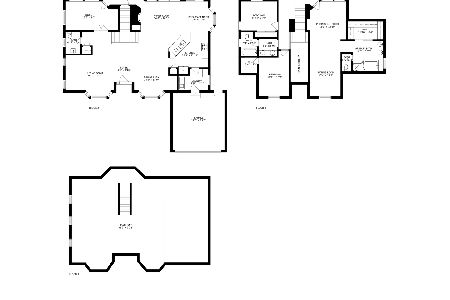2267 Avalon Drive, Buffalo Grove, Illinois 60089
$580,000
|
Sold
|
|
| Status: | Closed |
| Sqft: | 3,414 |
| Cost/Sqft: | $176 |
| Beds: | 5 |
| Baths: | 4 |
| Year Built: | 1997 |
| Property Taxes: | $15,914 |
| Days On Market: | 3653 |
| Lot Size: | 0,29 |
Description
PRICED TO SELL!! This gorgeous Tressara model will take your breath away! Gleaming hw floors and fresh paint t/o make this home a perfect fit! Enjoy large room sizes, open concept, vaulted ceilings, and brick paver patio that leads to an oversized private yard - lots of xtra space with this corner lot! Two fireplaces! Surround sound system! Huge kitchen w/ ample counter and cabinet space, functional layout w/ center island, 42" cabinets, NEW granite counter tops, large eat in area, and stainless steel apps - a dream to cook in! Full finished bsmt w/ a wet bar and a private BR and full bathroom! Master Suite boasts huge WIC's - with 6 BR's total and 4 BA, this home has all of the space you need and more! Current homeowner has done all of the work for you - master bath has fresh paint & tile work & enclosure is redone, upstairs bathroom has, fresh paint, new tile and bath, fresh paint in the foyer, living room, hallways, stairways, NEW kitchen sink & faucet, and NEW roof in 2014!
Property Specifics
| Single Family | |
| — | |
| — | |
| 1997 | |
| Full | |
| TRESSARA | |
| No | |
| 0.29 |
| Lake | |
| Mirielle | |
| 0 / Not Applicable | |
| None | |
| Lake Michigan | |
| Public Sewer | |
| 09152083 | |
| 15214110160000 |
Nearby Schools
| NAME: | DISTRICT: | DISTANCE: | |
|---|---|---|---|
|
Grade School
Tripp School |
102 | — | |
|
Middle School
Aptakisic Junior High School |
102 | Not in DB | |
|
High School
Adlai E Stevenson High School |
125 | Not in DB | |
Property History
| DATE: | EVENT: | PRICE: | SOURCE: |
|---|---|---|---|
| 30 Jun, 2016 | Sold | $580,000 | MRED MLS |
| 10 May, 2016 | Under contract | $599,999 | MRED MLS |
| — | Last price change | $629,000 | MRED MLS |
| 29 Feb, 2016 | Listed for sale | $659,000 | MRED MLS |
Room Specifics
Total Bedrooms: 6
Bedrooms Above Ground: 5
Bedrooms Below Ground: 1
Dimensions: —
Floor Type: Carpet
Dimensions: —
Floor Type: Carpet
Dimensions: —
Floor Type: Carpet
Dimensions: —
Floor Type: —
Dimensions: —
Floor Type: —
Full Bathrooms: 4
Bathroom Amenities: Whirlpool,Separate Shower,Double Sink
Bathroom in Basement: 1
Rooms: Bedroom 5,Bedroom 6,Eating Area,Foyer,Recreation Room,Walk In Closet
Basement Description: Finished
Other Specifics
| 3 | |
| Concrete Perimeter | |
| Asphalt | |
| Brick Paver Patio | |
| — | |
| 96X132 | |
| — | |
| Full | |
| Vaulted/Cathedral Ceilings, Bar-Wet, Hardwood Floors, First Floor Bedroom, First Floor Laundry, First Floor Full Bath | |
| Range, Microwave, Dishwasher, Refrigerator, Washer, Dryer, Disposal | |
| Not in DB | |
| Sidewalks, Street Lights, Street Paved | |
| — | |
| — | |
| Gas Starter, Ventless |
Tax History
| Year | Property Taxes |
|---|---|
| 2016 | $15,914 |
Contact Agent
Nearby Sold Comparables
Contact Agent
Listing Provided By
RE/MAX Suburban









