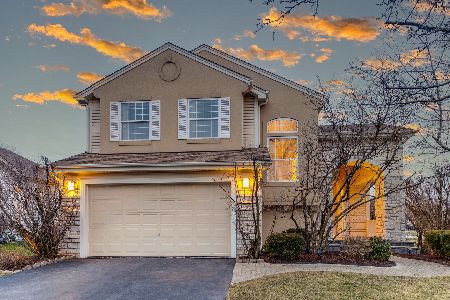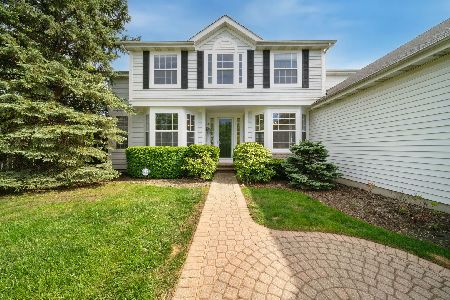2271 Avalon Drive, Buffalo Grove, Illinois 60089
$606,000
|
Sold
|
|
| Status: | Closed |
| Sqft: | 2,621 |
| Cost/Sqft: | $235 |
| Beds: | 5 |
| Baths: | 4 |
| Year Built: | 1998 |
| Property Taxes: | $15,053 |
| Days On Market: | 1704 |
| Lot Size: | 0,23 |
Description
Don't miss this beautiful freshly painted meticulously maintained 4/5 bedrooms 3.5 bathrooms, 3 car garage house located in Mireille subdivision in award winning Tripp/Aptakisic Elementary/Jr and Stevenson High School district. This gorgeous home has tons of upgrades. Finish basement with laminate hardwood flooring huge recreational room, full bath, many closets, 2 water heaters, and 3 new sump pumps with one backup (2019, 2020). Gorgeous Brazilian Mahogany Real Hardwood flooring on first and second level. Impressive open main floor plan with 2 story foyer and living/dining room combo. Enjoy your kitchen with breakfast nook, newer light gray 42" cabinets, granite double sink and Italian granite tile countertops, ceramic tile floors and backsplash, full size pantry, 5 burner stove, double oven, newer refrigerator (2016) and dishwasher (2018). Have winter family fun time by the gas started wood burning fireplace in cozy family room or entertain your guests in the summer on large beautiful cedar deck. Den/Office with double door entry can be used as 5th bedroom for big family. 2nd floor features: Master suite with vaulted ceilings, remote control celling fan, many windows, and a huge master bath with jacuzzi tub, frameless glass shower enclosure (2020), new faucets and piping (2020), large walking closet with mirror doors; renovated laundry/utility room with new large capacity Electrolux washer and gas dryer both w/steam (2020); 3 additional bedrooms and full hall bath with new faucets and piping (2020). 3 car garage with build in shelves provide additional storage. Architectural Shingle Roof Timberline 30 and Charter Oak Ultimate siding with life time warranty on material, soffit, gutters, and downspouts were installed in 2007. In subdivision Mirielle Park has play ground, tennis courts, baseball and basketball. Located close to schools, parks, Metra station, shopping and restaurants.
Property Specifics
| Single Family | |
| — | |
| Contemporary | |
| 1998 | |
| Partial | |
| TERRAZZO | |
| No | |
| 0.23 |
| Lake | |
| Mirielle | |
| — / Not Applicable | |
| None | |
| Lake Michigan | |
| Public Sewer | |
| 11143900 | |
| 15214010320000 |
Nearby Schools
| NAME: | DISTRICT: | DISTANCE: | |
|---|---|---|---|
|
Grade School
Tripp School |
102 | — | |
|
Middle School
Aptakisic Junior High School |
102 | Not in DB | |
|
High School
Adlai E Stevenson High School |
125 | Not in DB | |
|
Alternate Elementary School
Meridian Middle School |
— | Not in DB | |
Property History
| DATE: | EVENT: | PRICE: | SOURCE: |
|---|---|---|---|
| 13 Aug, 2021 | Sold | $606,000 | MRED MLS |
| 20 Jul, 2021 | Under contract | $616,900 | MRED MLS |
| 2 Jul, 2021 | Listed for sale | $616,900 | MRED MLS |
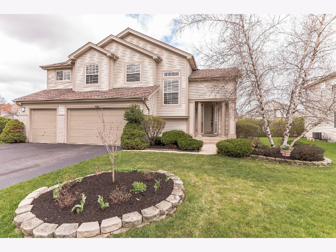
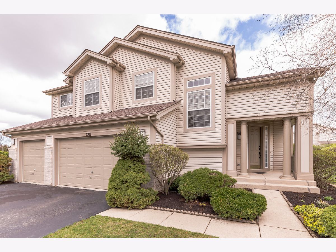
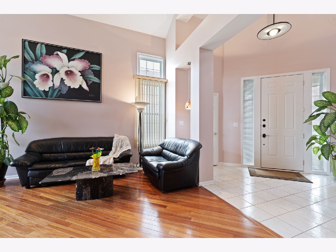
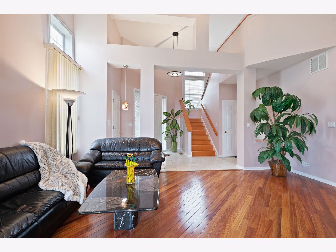
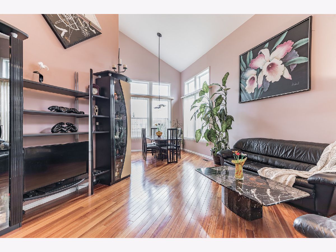
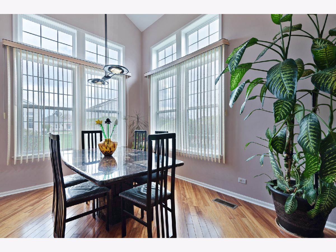
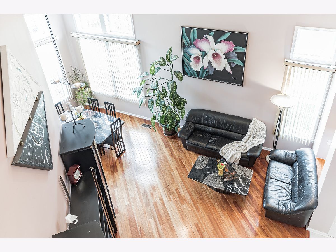
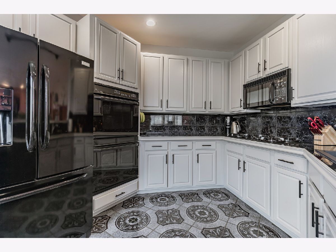
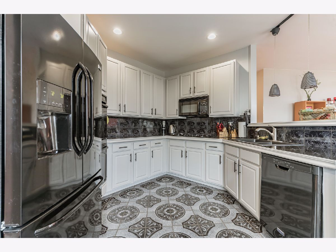
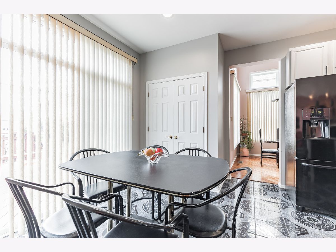
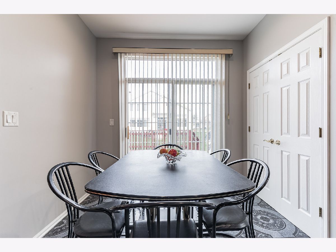
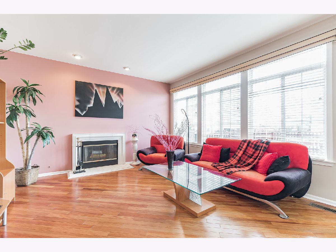
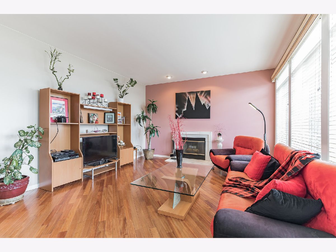
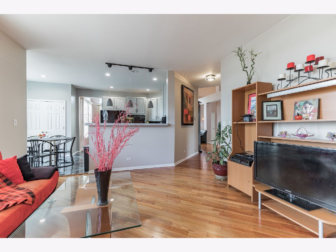
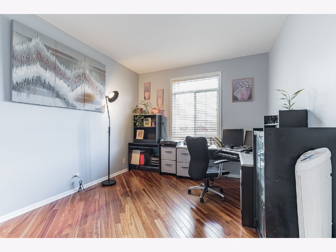
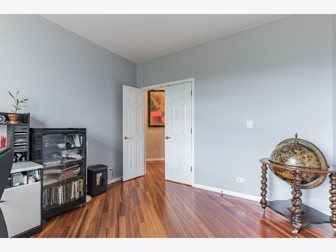
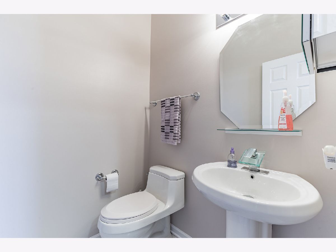
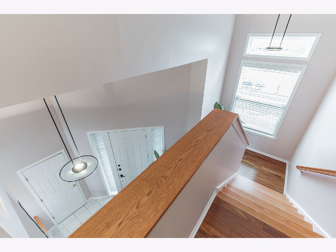
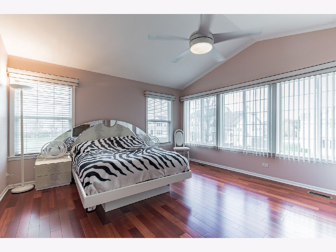
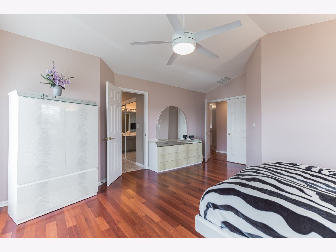
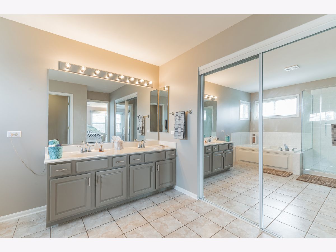
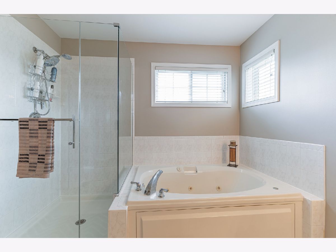
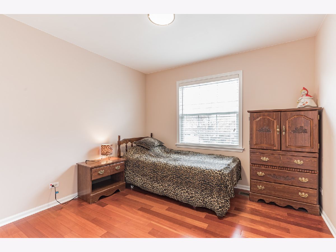
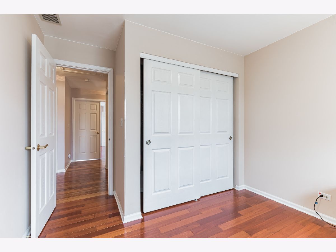
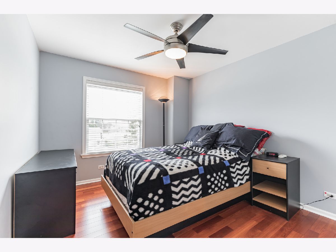
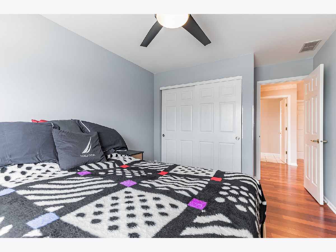
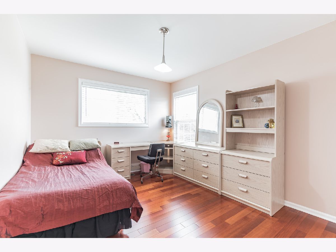
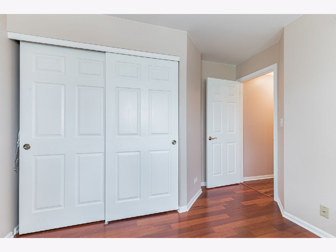
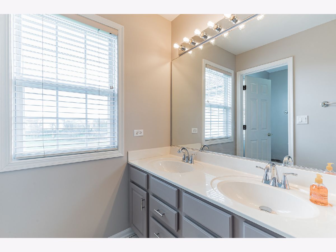
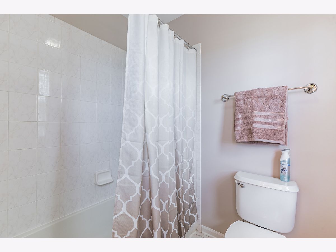
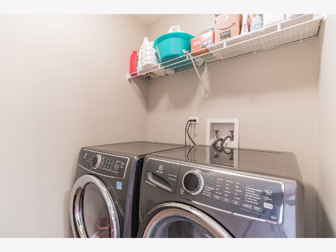
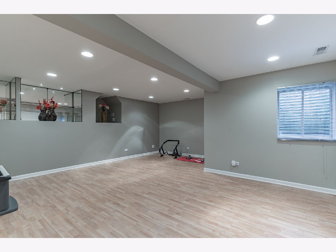
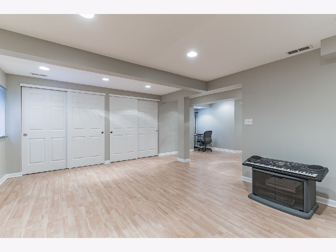
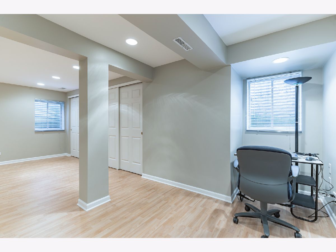
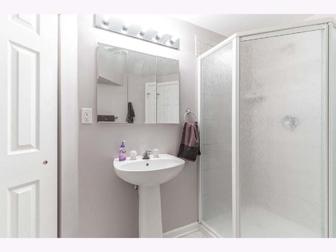
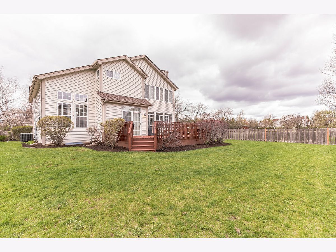
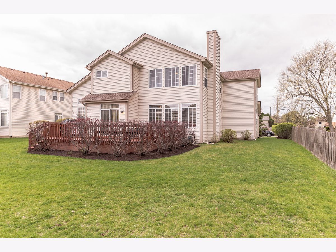
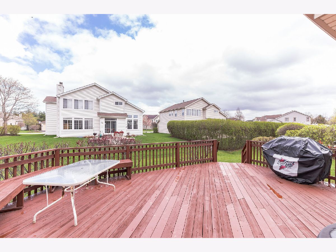
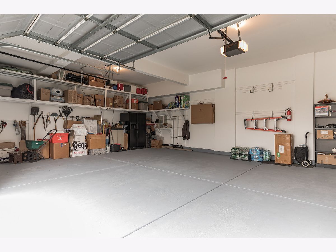
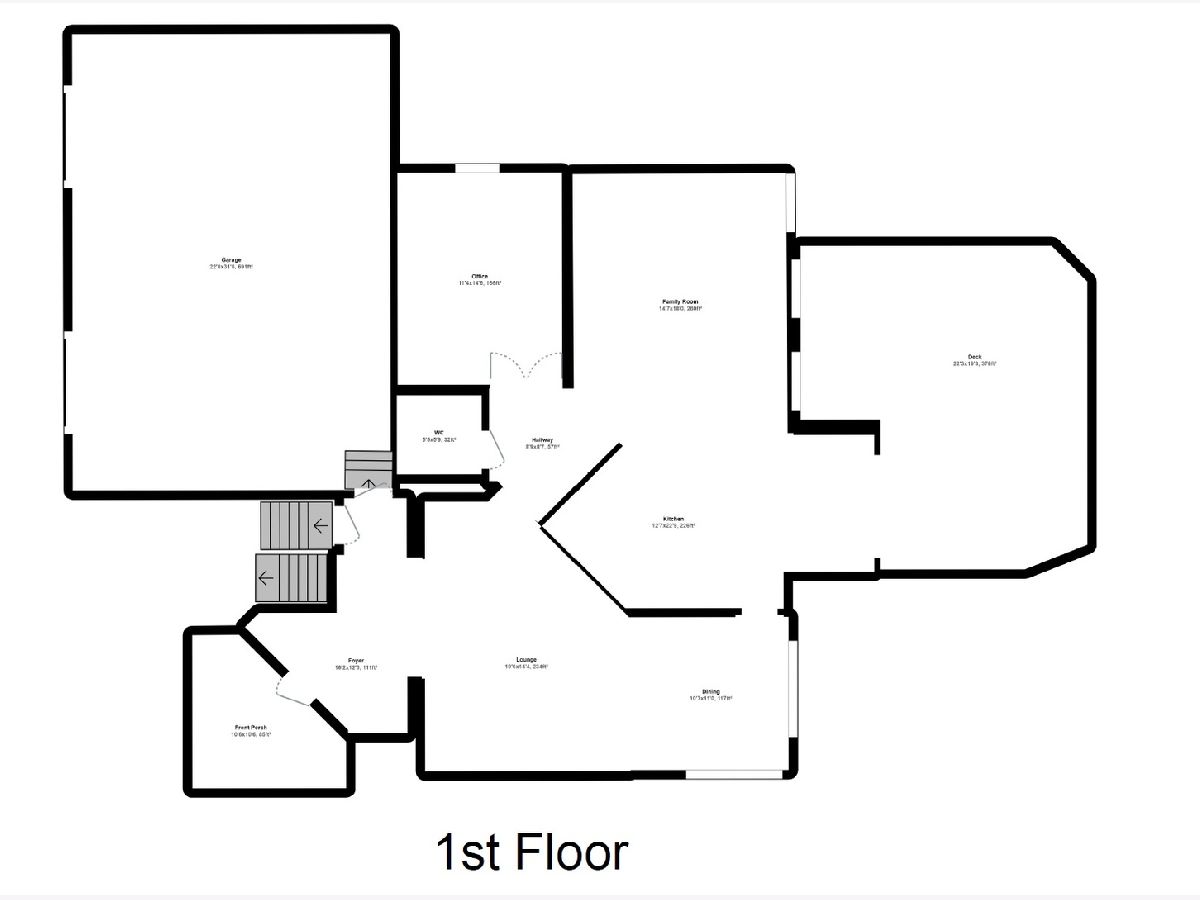
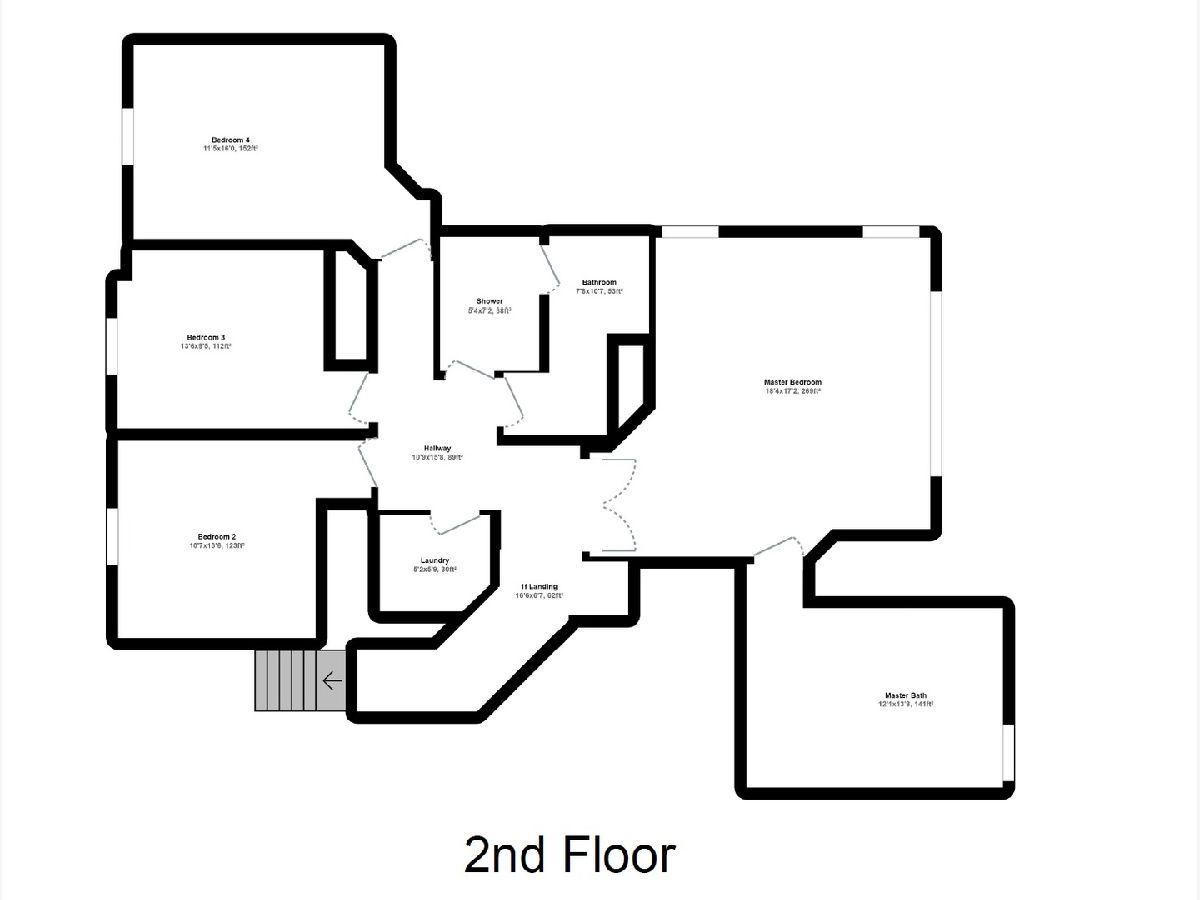
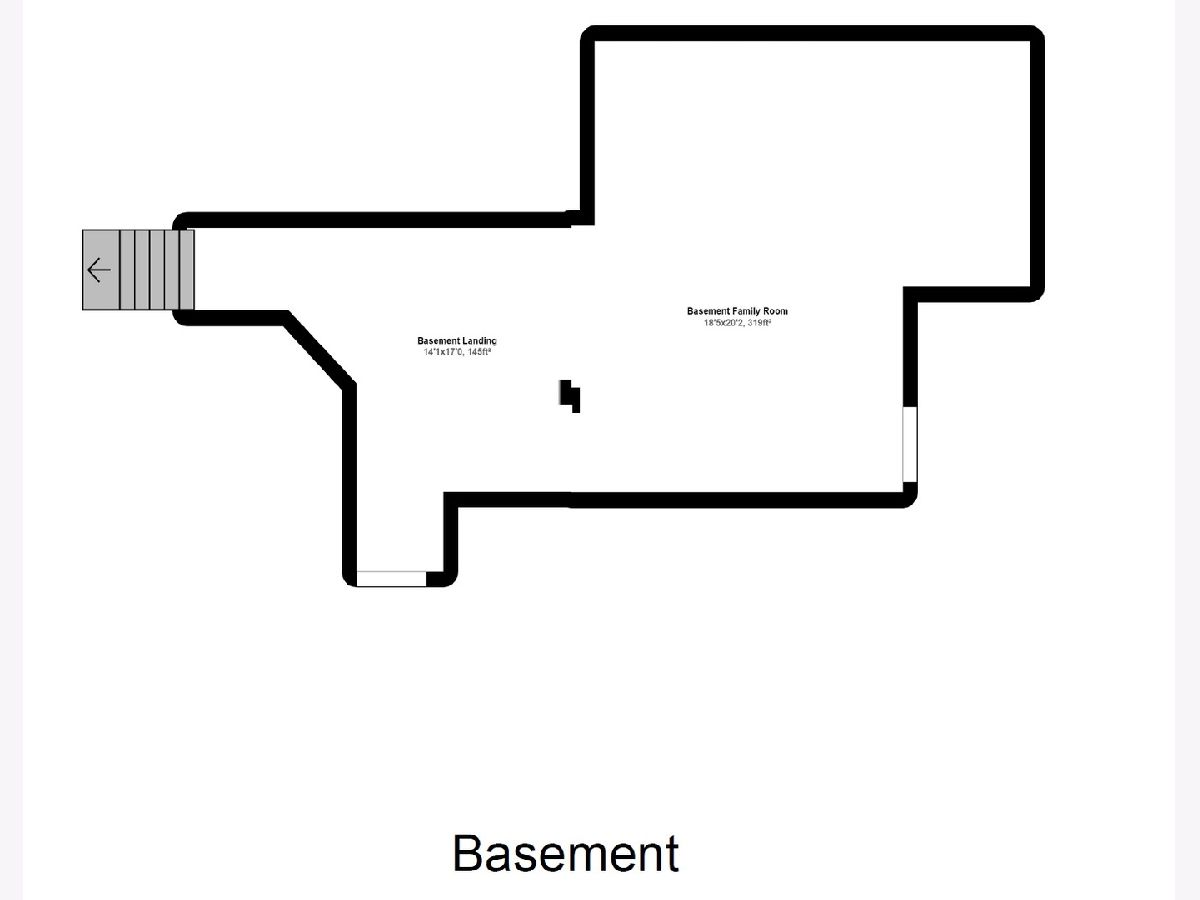
Room Specifics
Total Bedrooms: 5
Bedrooms Above Ground: 5
Bedrooms Below Ground: 0
Dimensions: —
Floor Type: Hardwood
Dimensions: —
Floor Type: Hardwood
Dimensions: —
Floor Type: Hardwood
Dimensions: —
Floor Type: —
Full Bathrooms: 4
Bathroom Amenities: Whirlpool,Separate Shower,Double Sink,Soaking Tub
Bathroom in Basement: 1
Rooms: Bedroom 5,Family Room,Deck
Basement Description: Finished,Crawl
Other Specifics
| 3 | |
| Concrete Perimeter | |
| Asphalt | |
| Deck | |
| Landscaped,Partial Fencing | |
| 10019 | |
| — | |
| Full | |
| Vaulted/Cathedral Ceilings, Hardwood Floors, Wood Laminate Floors, First Floor Bedroom, Second Floor Laundry, Walk-In Closet(s), Ceiling - 9 Foot, Open Floorplan, Some Window Treatmnt, Dining Combo, Drapes/Blinds, Granite Counters | |
| Double Oven, Microwave, Dishwasher, High End Refrigerator, Disposal, Cooktop, Built-In Oven, Gas Cooktop, Electric Oven | |
| Not in DB | |
| Park, Tennis Court(s), Sidewalks, Street Paved | |
| — | |
| — | |
| Wood Burning, Gas Starter |
Tax History
| Year | Property Taxes |
|---|---|
| 2021 | $15,053 |
Contact Agent
Nearby Sold Comparables
Contact Agent
Listing Provided By
Traditional RE Inc


