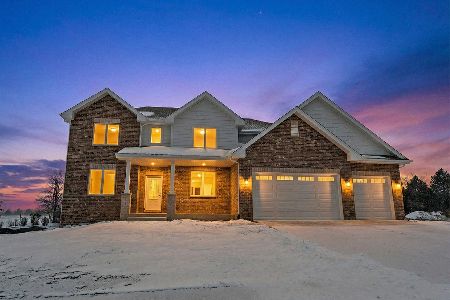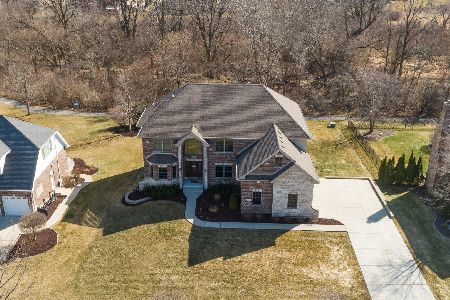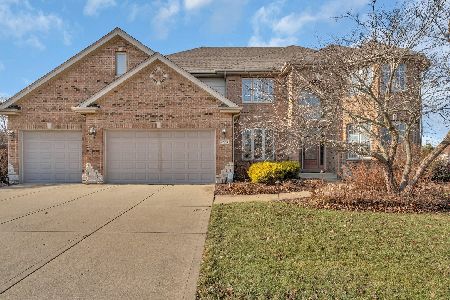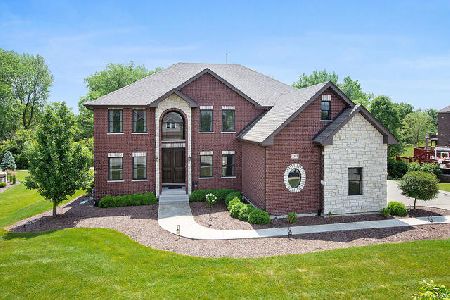22673 Stanford Drive, Frankfort, Illinois 60423
$484,000
|
Sold
|
|
| Status: | Closed |
| Sqft: | 0 |
| Cost/Sqft: | — |
| Beds: | 5 |
| Baths: | 4 |
| Year Built: | 2005 |
| Property Taxes: | $11,731 |
| Days On Market: | 3526 |
| Lot Size: | 0,36 |
Description
ALL Brick Stunner Home with Private Lush Green Fenced Yard that backs up to Nature Preserves and Flowing Stream! Amazing Outside Oasis Showcasing Basking Summertime Fun In ground Pool with Splendid Expansive Patio and Deck! In ground Sprinkler system, Professionally Landscaped! Heated Garage! ALL Trim, Cabinets, and Staircase CHERRY WOOD! Towering 2 story Foyer! Trey Ceiling In Dining Room! Open Concept Family Room With Brick Wood Burning Romantic Fireplace! High end Viking Stainless Steel Appls in Chef Kitchen, Along with Casual Dining and Large Breakfast Bar for extra Seating! Laundry With Lockers! Master Suite with Huge Walk-in-Closet and Beautiful Luxury Bath! Beautiful Chandeliers in two Bedrooms. All Bedrooms 2nd Level have Walk In Closets! Skylights that bring in Natural Lighting! Finished Walkout Basement! Act quickly - Will GO Quickly!!!!
Property Specifics
| Single Family | |
| — | |
| — | |
| 2005 | |
| Full,Walkout | |
| — | |
| Yes | |
| 0.36 |
| Will | |
| — | |
| 200 / Annual | |
| None | |
| Public | |
| Public Sewer | |
| 09236878 | |
| 1909352070230000 |
Nearby Schools
| NAME: | DISTRICT: | DISTANCE: | |
|---|---|---|---|
|
High School
Lincoln-way East High School |
210 | Not in DB | |
Property History
| DATE: | EVENT: | PRICE: | SOURCE: |
|---|---|---|---|
| 13 Jul, 2016 | Sold | $484,000 | MRED MLS |
| 3 Jun, 2016 | Under contract | $489,900 | MRED MLS |
| 24 May, 2016 | Listed for sale | $489,900 | MRED MLS |
Room Specifics
Total Bedrooms: 5
Bedrooms Above Ground: 5
Bedrooms Below Ground: 0
Dimensions: —
Floor Type: Carpet
Dimensions: —
Floor Type: Carpet
Dimensions: —
Floor Type: Carpet
Dimensions: —
Floor Type: —
Full Bathrooms: 4
Bathroom Amenities: Whirlpool,Separate Shower,Double Sink
Bathroom in Basement: 1
Rooms: Office,Recreation Room,Exercise Room,Foyer,Storage,Walk In Closet,Deck,Walk In Closet,Bedroom 5
Basement Description: Finished
Other Specifics
| 3 | |
| Concrete Perimeter | |
| Concrete | |
| Deck, Patio, In Ground Pool | |
| Fenced Yard,Nature Preserve Adjacent,Landscaped,Stream(s),Wooded | |
| 101X150 | |
| Unfinished | |
| Full | |
| Vaulted/Cathedral Ceilings, Skylight(s), Bar-Wet, First Floor Bedroom, First Floor Laundry, First Floor Full Bath | |
| Double Oven, Microwave, Dishwasher, High End Refrigerator, Disposal, Stainless Steel Appliance(s) | |
| Not in DB | |
| Sidewalks, Street Lights, Street Paved | |
| — | |
| — | |
| Wood Burning, Attached Fireplace Doors/Screen, Gas Starter |
Tax History
| Year | Property Taxes |
|---|---|
| 2016 | $11,731 |
Contact Agent
Nearby Similar Homes
Nearby Sold Comparables
Contact Agent
Listing Provided By
RE/MAX 1st Service












