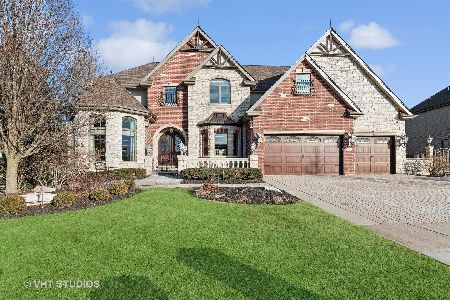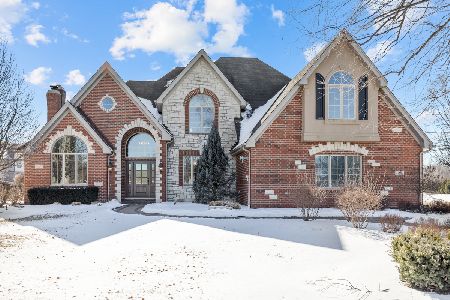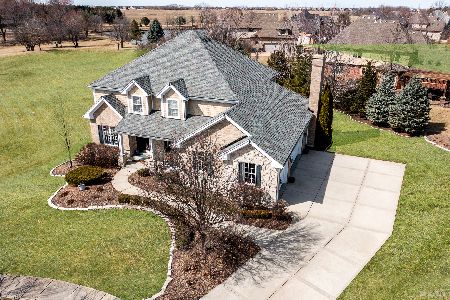22679 Pebble Lake Court, Frankfort, Illinois 60423
$900,000
|
Sold
|
|
| Status: | Closed |
| Sqft: | 6,345 |
| Cost/Sqft: | $146 |
| Beds: | 5 |
| Baths: | 7 |
| Year Built: | 2012 |
| Property Taxes: | $25,099 |
| Days On Market: | 2054 |
| Lot Size: | 0,45 |
Description
Superior quality is evident in every square inch of this breathtaking custom home, featuring designer details with every upgrade imaginable! Truly a must see. Spectacular gourmet kitchen with a stunning island, spa-like master bath w/in-mirror TV and walk-in steam shower w/surround sound. Beautifully finished 2,397 square ft basement which is ready to entertain, featuring a HUGE bar, exercise room & radiant floor ready. Looking for a summer retreat? Just enter this magical backyard equipped with in-ground pool, built-in grill, and glass fire pit. There's more, escape to a finished 3rd level bonus room w/bath. Too much to list; this dream home can be yours!
Property Specifics
| Single Family | |
| — | |
| — | |
| 2012 | |
| Full | |
| — | |
| No | |
| 0.45 |
| Will | |
| Flagstone | |
| 450 / Annual | |
| None | |
| Public | |
| Public Sewer | |
| 10699600 | |
| 1909311100160000 |
Nearby Schools
| NAME: | DISTRICT: | DISTANCE: | |
|---|---|---|---|
|
Grade School
Grand Prairie Elementary School |
157C | — | |
|
Middle School
Hickory Creek Middle School |
157C | Not in DB | |
|
High School
Lincoln-way East High School |
210 | Not in DB | |
|
Alternate Elementary School
Chelsea Elementary School |
— | Not in DB | |
Property History
| DATE: | EVENT: | PRICE: | SOURCE: |
|---|---|---|---|
| 15 Jul, 2015 | Sold | $889,000 | MRED MLS |
| 10 Apr, 2015 | Under contract | $899,900 | MRED MLS |
| — | Last price change | $949,900 | MRED MLS |
| 17 Mar, 2015 | Listed for sale | $949,900 | MRED MLS |
| 22 Jun, 2020 | Sold | $900,000 | MRED MLS |
| 6 May, 2020 | Under contract | $924,900 | MRED MLS |
| 27 Apr, 2020 | Listed for sale | $924,900 | MRED MLS |
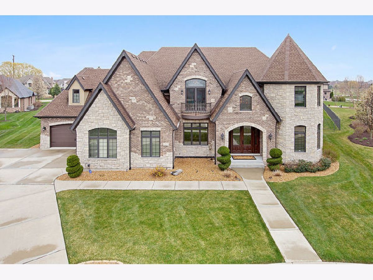
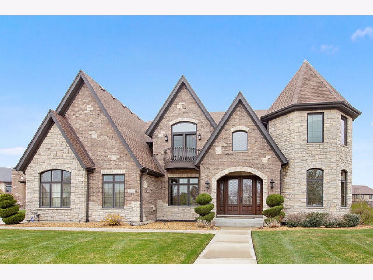
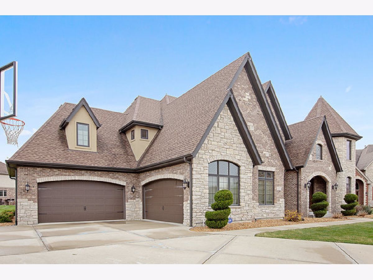
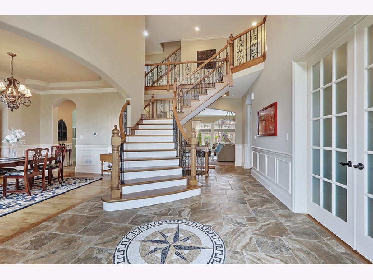
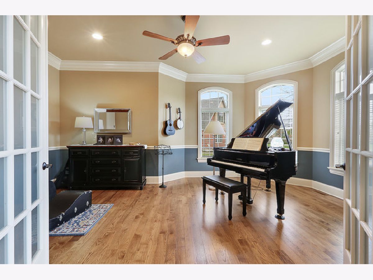
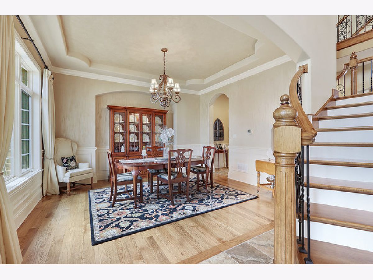
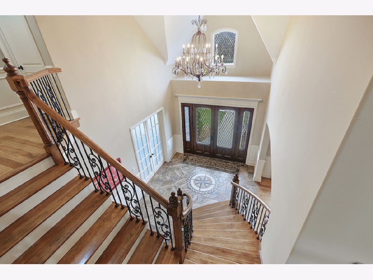
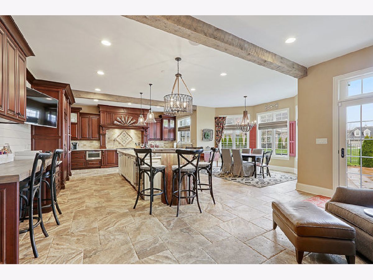
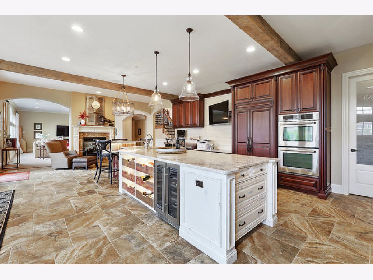
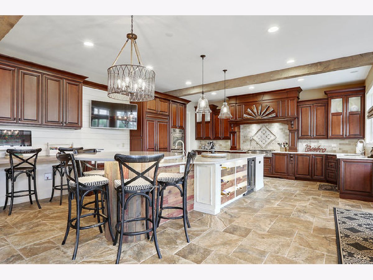
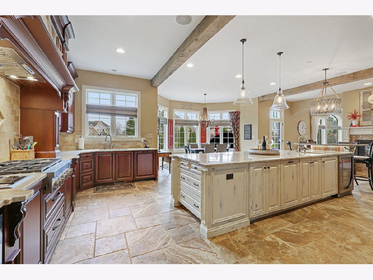
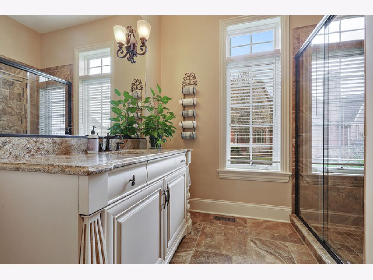
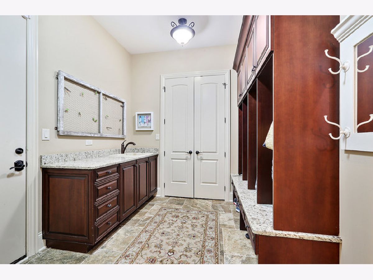
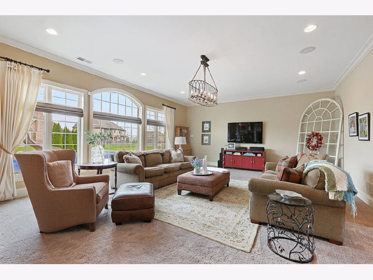
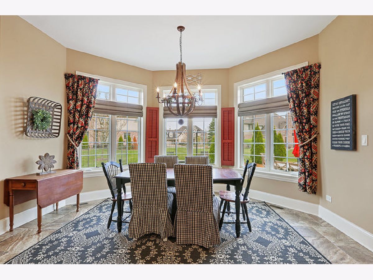
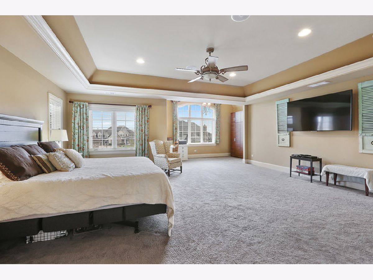
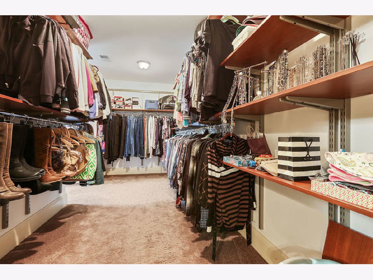
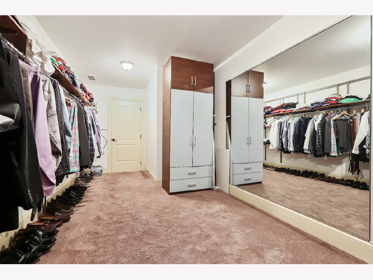
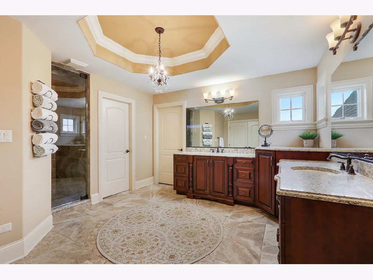
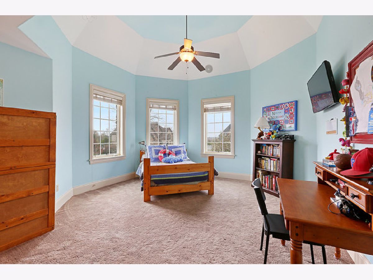
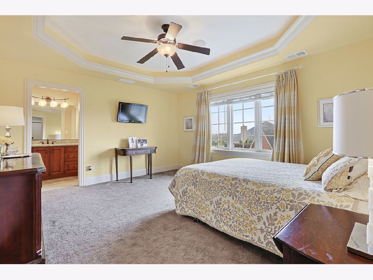
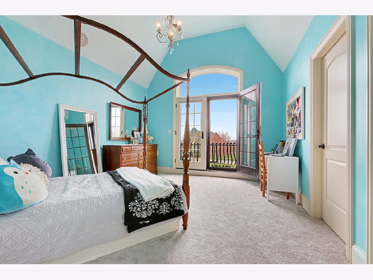
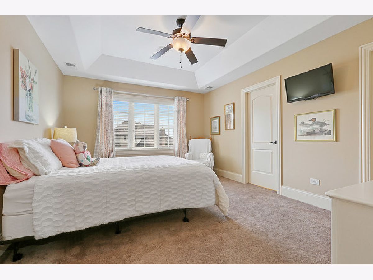
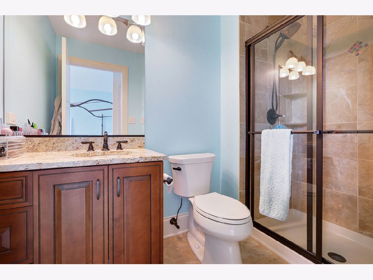
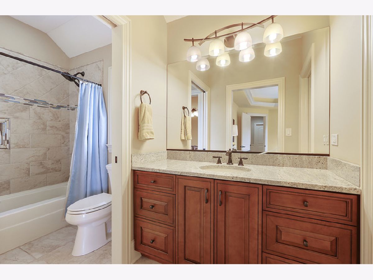
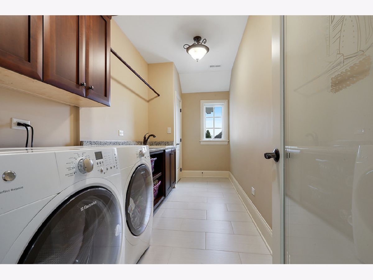
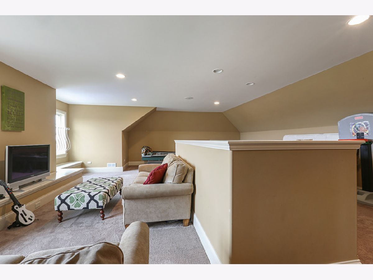
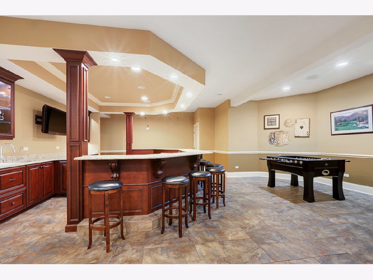
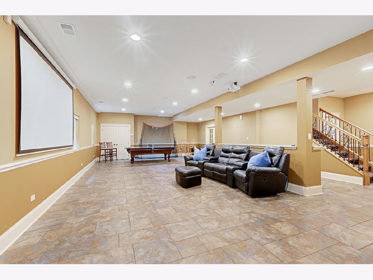
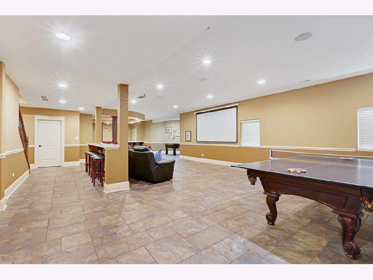
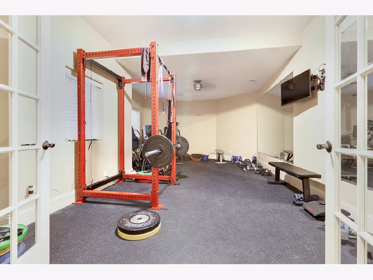
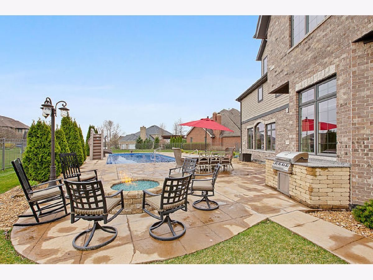
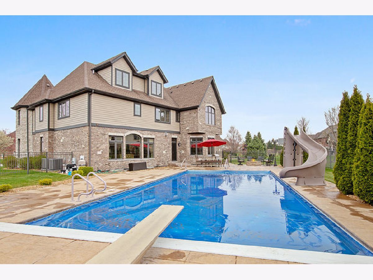
Room Specifics
Total Bedrooms: 5
Bedrooms Above Ground: 5
Bedrooms Below Ground: 0
Dimensions: —
Floor Type: Carpet
Dimensions: —
Floor Type: Carpet
Dimensions: —
Floor Type: Carpet
Dimensions: —
Floor Type: —
Full Bathrooms: 7
Bathroom Amenities: Steam Shower,Double Sink,Bidet,Full Body Spray Shower
Bathroom in Basement: 1
Rooms: Bonus Room,Bedroom 5,Exercise Room,Foyer,Mud Room,Office,Sitting Room,Storage,Workshop
Basement Description: Finished,Exterior Access
Other Specifics
| 4 | |
| — | |
| Concrete | |
| Balcony, Stamped Concrete Patio, In Ground Pool, Storms/Screens, Outdoor Grill, Fire Pit | |
| Cul-De-Sac,Fenced Yard,Landscaped | |
| 88X136X221X201 | |
| Finished,Full | |
| Full | |
| Vaulted/Cathedral Ceilings, Bar-Wet, Hardwood Floors, Second Floor Laundry, First Floor Full Bath | |
| Double Oven, Range, Microwave, Dishwasher, High End Refrigerator, Washer, Dryer, Disposal, Stainless Steel Appliance(s) | |
| Not in DB | |
| Park, Lake, Curbs, Sidewalks, Street Lights, Street Paved | |
| — | |
| — | |
| Double Sided, Attached Fireplace Doors/Screen, Gas Log, Gas Starter |
Tax History
| Year | Property Taxes |
|---|---|
| 2015 | $20,527 |
| 2020 | $25,099 |
Contact Agent
Nearby Similar Homes
Nearby Sold Comparables
Contact Agent
Listing Provided By
Village Realty, Inc.

