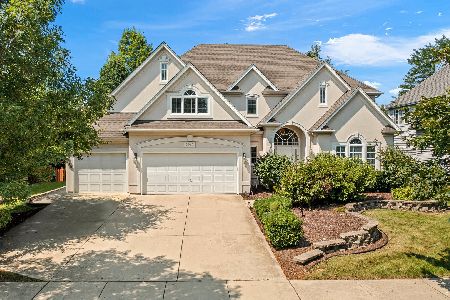2268 Hillsboro Lane, Naperville, Illinois 60564
$492,000
|
Sold
|
|
| Status: | Closed |
| Sqft: | 3,576 |
| Cost/Sqft: | $143 |
| Beds: | 4 |
| Baths: | 5 |
| Year Built: | 1998 |
| Property Taxes: | $14,634 |
| Days On Market: | 3641 |
| Lot Size: | 0,26 |
Description
Dramatic Open Floor Plan!! Light Neutral Decor and Volume Ceilings gives you Light Airy Rooms that Soak up the Sun in any Climate!! Spacious Gourmet Kitchen with Granite, Hardwood Flooring and Large Eat in Island. Full finished Basement with Multiple Rooms and Full Bath. First Floor Home Office Wired for Today's Technology. Today's Master Bed/Bath suite with Walk In Closet, Separate Marble Shower, Soaker Tub and Two Vanities. All Appliances Included. Security and Sprinkler Systems. Intercom, Central Vac. System. Leaded Glass Windows throughout First Level. Stillwater Pool, Tennis, and Clubhouse Community. Perfect Home for Family and Friends entertaining. Neuqua Vally High School. Close to shopping and entertainment.
Property Specifics
| Single Family | |
| — | |
| Traditional | |
| 1998 | |
| Full,English | |
| JAMIELYNN/OAKHILL BUILDERS | |
| No | |
| 0.26 |
| Will | |
| Stillwater | |
| 205 / Quarterly | |
| Insurance,Clubhouse,Pool,Other | |
| Lake Michigan | |
| Public Sewer | |
| 09127294 | |
| 0701032100050000 |
Nearby Schools
| NAME: | DISTRICT: | DISTANCE: | |
|---|---|---|---|
|
Grade School
Welch Elementary School |
204 | — | |
|
Middle School
Scullen Middle School |
204 | Not in DB | |
|
High School
Neuqua Valley High School |
204 | Not in DB | |
Property History
| DATE: | EVENT: | PRICE: | SOURCE: |
|---|---|---|---|
| 6 Jun, 2016 | Sold | $492,000 | MRED MLS |
| 25 Apr, 2016 | Under contract | $509,900 | MRED MLS |
| — | Last price change | $518,000 | MRED MLS |
| 29 Jan, 2016 | Listed for sale | $529,900 | MRED MLS |
Room Specifics
Total Bedrooms: 4
Bedrooms Above Ground: 4
Bedrooms Below Ground: 0
Dimensions: —
Floor Type: Carpet
Dimensions: —
Floor Type: Carpet
Dimensions: —
Floor Type: Carpet
Full Bathrooms: 5
Bathroom Amenities: Whirlpool,Separate Shower,Double Sink
Bathroom in Basement: 1
Rooms: Game Room,Office,Recreation Room,Theatre Room,Other Room
Basement Description: Finished
Other Specifics
| 3 | |
| — | |
| Asphalt | |
| Porch | |
| Landscaped | |
| 11,536 SQ FT | |
| — | |
| Full | |
| Vaulted/Cathedral Ceilings, Skylight(s), Hardwood Floors, First Floor Laundry | |
| Double Oven, Microwave, Dishwasher, Refrigerator, Washer, Dryer, Disposal, Trash Compactor | |
| Not in DB | |
| Pool, Tennis Courts, Sidewalks | |
| — | |
| — | |
| Gas Log, Gas Starter |
Tax History
| Year | Property Taxes |
|---|---|
| 2016 | $14,634 |
Contact Agent
Nearby Similar Homes
Nearby Sold Comparables
Contact Agent
Listing Provided By
john greene, Realtor






