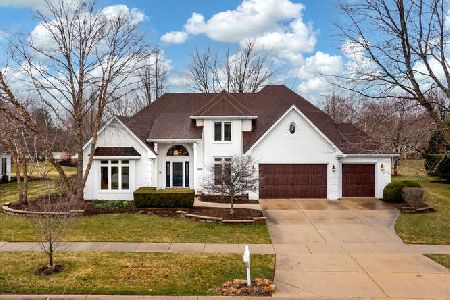2268 Sable Oaks Drive, Naperville, Illinois 60564
$710,000
|
Sold
|
|
| Status: | Closed |
| Sqft: | 4,781 |
| Cost/Sqft: | $152 |
| Beds: | 5 |
| Baths: | 5 |
| Year Built: | 1990 |
| Property Taxes: | $15,663 |
| Days On Market: | 1797 |
| Lot Size: | 0,50 |
Description
FINALLY! SAY GOODBYE TO BORING COOKIE-CUTTER SAME-OL' FLOOR PLAN & HELLO to a REFRESHING, UPDATED, METICULOUS, TRUE 3-STORY BEAUTY with ADDITIONAL FULL FINISHED BASEMENT on a 1/2 ACRE CUL-DE-SAC LOT in the COVETED COUNTRY CLUB COMMUNITY of WHITE EAGLE! Seller thought they were staying & put $200k+ in the past 3 years & previous owners put in $100k! UPDATES include $58k+ KITCHEN REMODEL, NEW 42" CABINETS, QUARTZ counters, WHITE WOODWORK/DOORS, NEW CARPET, interior & exterior PAINTING, UPDATED FIREPLACE, UPDATED LIGHTING/CEILING FANS, PLANTATION SHUTTERS & BLINDS, FRONT DOOR, NEW ROOF/SKYLIGHTS/GUTTER GUARD, NEST doorbell, INVISIBLE FENCE & MORE (complete list in add'l info). Follow the BRICK PAVER FRONT SIDEWALK to BEAUTIFUL NEW FRONT DOOR & step inside to PERFECTION! FAMILY-FRIENDLY OPEN FLOOR PLAN perfect for ENTERTAINING, yet PLENTY of PRIVATE SPACES for multiple OFFICES/KIDS LEARNING FROM HOME/EXTENDED-STAY GUEST RETREAT.Bright & Open Living Room & Dining Room in the front of home, both with PLANTATION SHUTTERS & an easy transition to SPACIOUS UPDATED Family Room with SLEEK REBUILT GAS FIREPLACE, CUSTOM MANTLE, WHITE BOOKSHELVES/STORAGE. Saunter into the SUNROOM for an afternoon nap or good read or open the patio door to step outside & enjoy a huge patio & private backyard. Family Room is open to BRAND NEW KITCHEN with 42" Cabinets & professionally painted ACCENT WHITE CABINETS, UPGRADED QUALITY QUARTZ COUNTERTOPS (unlike any other) & a convenient BUTLER'S PANTRY/DRINK STATION, too! A 1st floor Laundry Room with direct access to side-load 3-Car Garage & DON'T MISS the HUGE AUXILIARY ROOM (2nd Kitchen or great drop-zone for kids' backpacks & all that "stuff"). Get ready to FALL in LOVE & never want to leave the PRIMARY BEDROOM 490+SF WALK-IN CLOSET designed by CALIFORNIA CLOSETS ; or maybe it's okay to leave knowing the Bathroom has HEATED FLOORS and an UPDATED SHOWER TILE/GLASS DOOR/NEW WHITE TUB/PAINTED CABINETS. Another 3 Bedrooms on the 2nd floor, one ensuite, the other 2 with conveniently shared Full Bathroom. And then to the 3rd Floor with unlimited options: Bedrooms, Offices, Studios! NEED MORE? The FULL FINISHED BASEMENT has a Media Area, Recreation Area & Wet Bar, Bedroom #6 with adjacent Full Bathroom & exterior access & ANOTHER BONUS ROOM! AWARD WINNING NAPERVILLE SCHOOL DISTRICT 204.
Property Specifics
| Single Family | |
| — | |
| — | |
| 1990 | |
| Full | |
| — | |
| No | |
| 0.5 |
| Will | |
| White Eagle | |
| 0 / Not Applicable | |
| None | |
| Lake Michigan | |
| Public Sewer | |
| 10993861 | |
| 0701042010230000 |
Nearby Schools
| NAME: | DISTRICT: | DISTANCE: | |
|---|---|---|---|
|
Grade School
White Eagle Elementary School |
204 | — | |
|
Middle School
Still Middle School |
204 | Not in DB | |
|
High School
Waubonsie Valley High School |
204 | Not in DB | |
Property History
| DATE: | EVENT: | PRICE: | SOURCE: |
|---|---|---|---|
| 24 May, 2021 | Sold | $710,000 | MRED MLS |
| 12 Apr, 2021 | Under contract | $725,000 | MRED MLS |
| — | Last price change | $775,000 | MRED MLS |
| 4 Mar, 2021 | Listed for sale | $775,000 | MRED MLS |
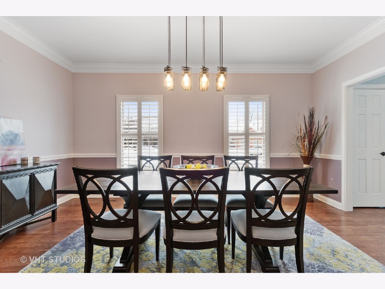
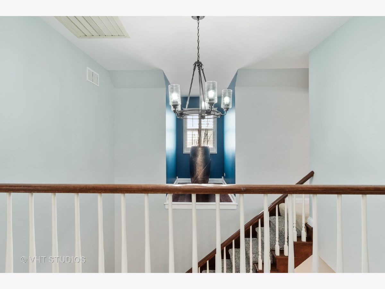
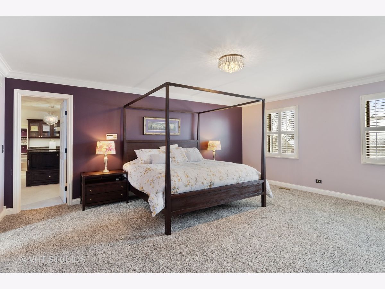
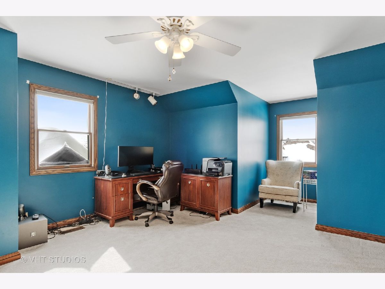
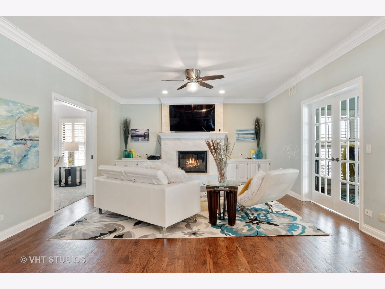
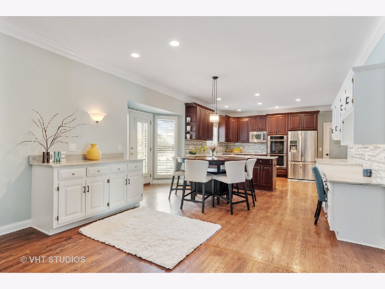
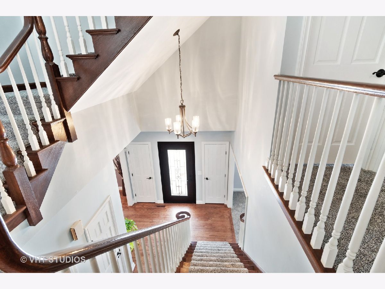
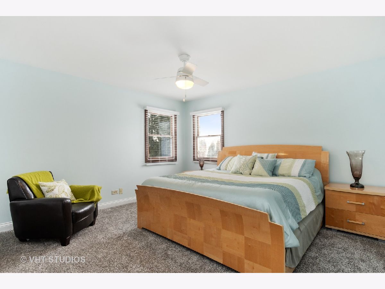
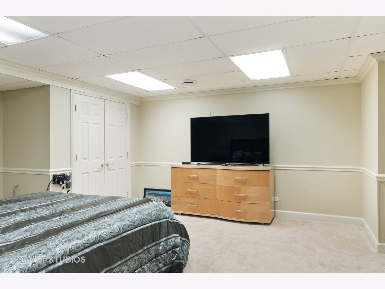
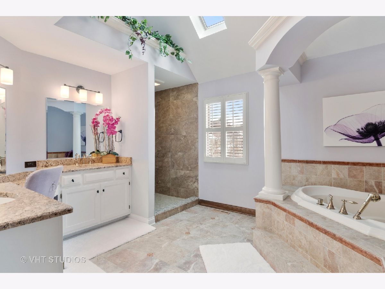
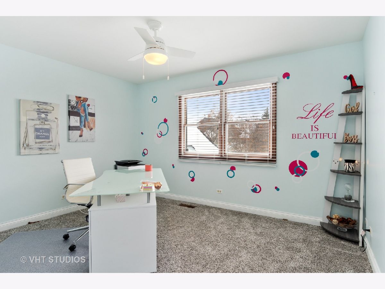
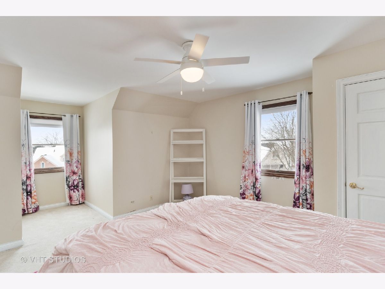
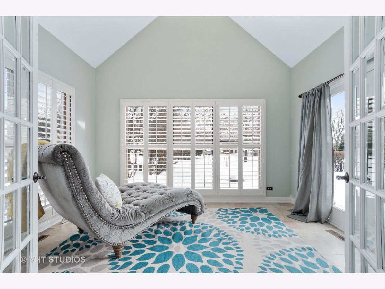
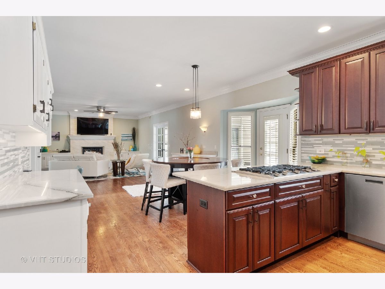
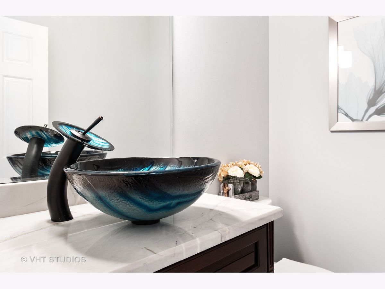
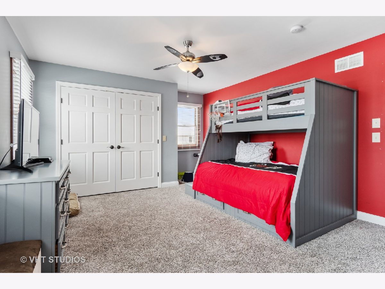
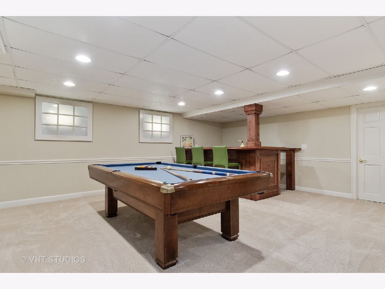
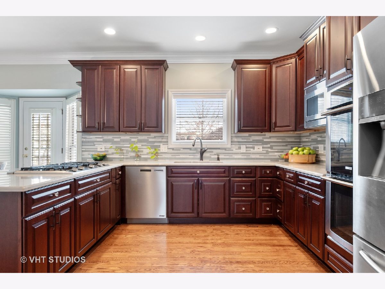
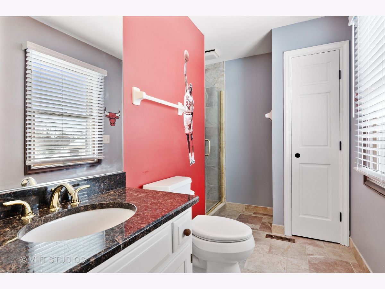
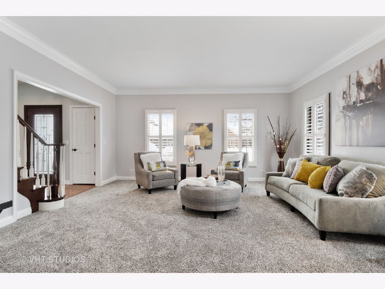
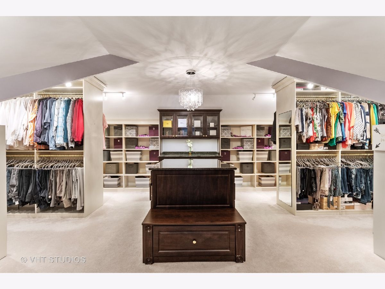
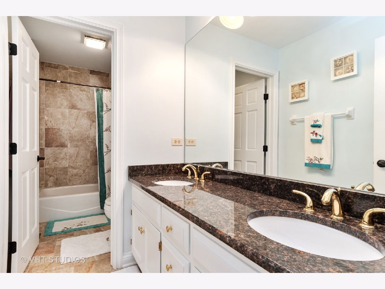
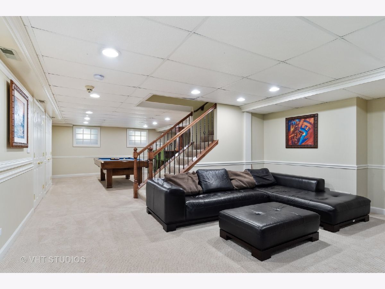
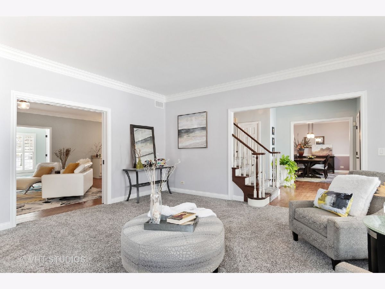
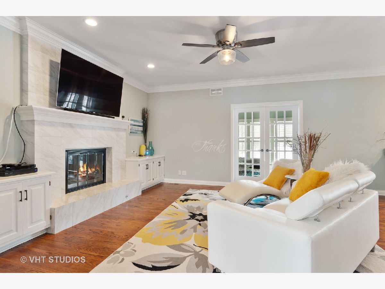
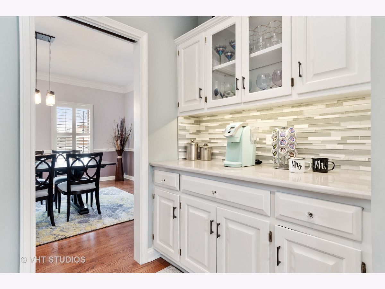
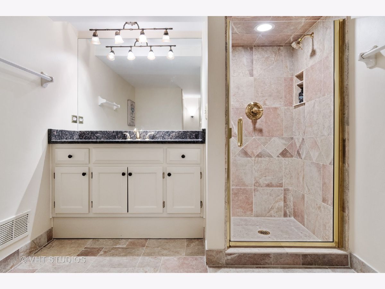
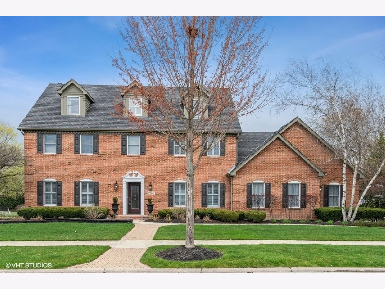
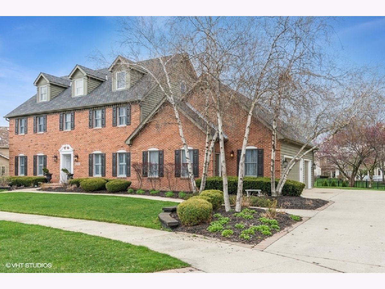
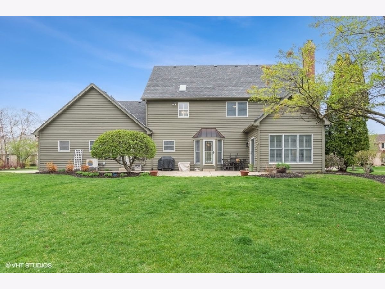
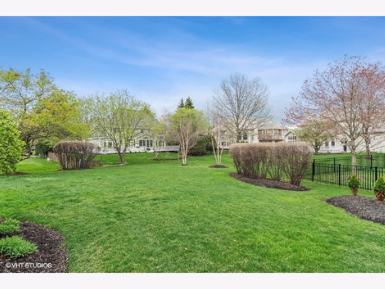
Room Specifics
Total Bedrooms: 6
Bedrooms Above Ground: 5
Bedrooms Below Ground: 1
Dimensions: —
Floor Type: Carpet
Dimensions: —
Floor Type: Carpet
Dimensions: —
Floor Type: Carpet
Dimensions: —
Floor Type: —
Dimensions: —
Floor Type: —
Full Bathrooms: 5
Bathroom Amenities: Separate Shower,Double Sink
Bathroom in Basement: 1
Rooms: Bedroom 5,Bedroom 6,Office,Recreation Room,Media Room,Heated Sun Room,Walk In Closet,Bonus Room,Pantry
Basement Description: Finished,Exterior Access
Other Specifics
| 3 | |
| — | |
| Concrete | |
| Patio, Invisible Fence | |
| Cul-De-Sac,Landscaped | |
| 188 X 228 X 171 | |
| — | |
| Full | |
| Bar-Wet, Hardwood Floors, Heated Floors, In-Law Arrangement, First Floor Laundry, Walk-In Closet(s) | |
| Double Oven, Range, Microwave, Dishwasher, Refrigerator, Disposal, Stainless Steel Appliance(s) | |
| Not in DB | |
| Clubhouse, Park, Pool, Tennis Court(s), Curbs, Sidewalks, Street Lights, Street Paved | |
| — | |
| — | |
| Gas Log |
Tax History
| Year | Property Taxes |
|---|---|
| 2021 | $15,663 |
Contact Agent
Nearby Similar Homes
Nearby Sold Comparables
Contact Agent
Listing Provided By
Baird & Warner





