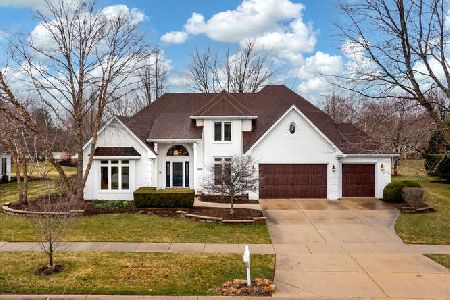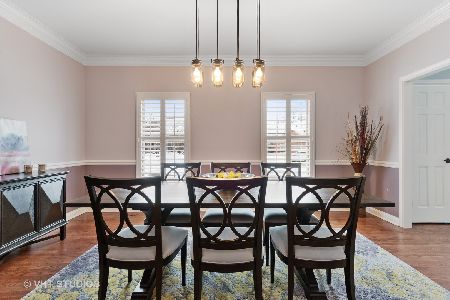3211 White Eagle Drive, Naperville, Illinois 60564
$588,000
|
Sold
|
|
| Status: | Closed |
| Sqft: | 3,452 |
| Cost/Sqft: | $176 |
| Beds: | 4 |
| Baths: | 5 |
| Year Built: | 1991 |
| Property Taxes: | $13,422 |
| Days On Market: | 4593 |
| Lot Size: | 0,00 |
Description
Gorgeous brick & cedar home in White Eagle Golf Sub. Sought after First Floor Master Suite*Totally remodeled kitchen*Open and Airy* White Trim & doors*neutral thru out* guest w/private bath* bridge overlooking 2 story familyroom*gleaming hardwood floors*Prof. fin. basement w/theartre room; game; bar/kitchette; media,full bath and work shop*Beautiful back yard with mature trees*across from park*Move in Condition
Property Specifics
| Single Family | |
| — | |
| — | |
| 1991 | |
| — | |
| — | |
| No | |
| 0 |
| Will | |
| White Eagle | |
| 0 / Not Applicable | |
| — | |
| — | |
| — | |
| 08388081 | |
| 0701042010250000 |
Nearby Schools
| NAME: | DISTRICT: | DISTANCE: | |
|---|---|---|---|
|
Grade School
White Eagle Elementary School |
204 | — | |
|
Middle School
Still Middle School |
204 | Not in DB | |
|
High School
Waubonsie Valley High School |
204 | Not in DB | |
Property History
| DATE: | EVENT: | PRICE: | SOURCE: |
|---|---|---|---|
| 29 Oct, 2013 | Sold | $588,000 | MRED MLS |
| 29 Sep, 2013 | Under contract | $609,000 | MRED MLS |
| — | Last price change | $624,900 | MRED MLS |
| 8 Jul, 2013 | Listed for sale | $633,000 | MRED MLS |
| 9 Jul, 2016 | Under contract | $0 | MRED MLS |
| 27 Jun, 2016 | Listed for sale | $0 | MRED MLS |
| 4 Aug, 2016 | Under contract | $0 | MRED MLS |
| 18 Jul, 2016 | Listed for sale | $0 | MRED MLS |
| 30 Jun, 2017 | Sold | $587,600 | MRED MLS |
| 23 May, 2017 | Under contract | $625,000 | MRED MLS |
| 3 May, 2017 | Listed for sale | $625,000 | MRED MLS |
| 3 Jun, 2022 | Sold | $831,000 | MRED MLS |
| 21 Apr, 2022 | Under contract | $835,000 | MRED MLS |
| — | Last price change | $875,000 | MRED MLS |
| 25 Mar, 2022 | Listed for sale | $875,000 | MRED MLS |
Room Specifics
Total Bedrooms: 4
Bedrooms Above Ground: 4
Bedrooms Below Ground: 0
Dimensions: —
Floor Type: —
Dimensions: —
Floor Type: —
Dimensions: —
Floor Type: —
Full Bathrooms: 5
Bathroom Amenities: Whirlpool,Separate Shower,Double Sink
Bathroom in Basement: 1
Rooms: —
Basement Description: Finished
Other Specifics
| 3 | |
| — | |
| Concrete | |
| — | |
| — | |
| 100X151 | |
| — | |
| — | |
| — | |
| — | |
| Not in DB | |
| — | |
| — | |
| — | |
| — |
Tax History
| Year | Property Taxes |
|---|---|
| 2013 | $13,422 |
| 2017 | $14,243 |
| 2022 | $14,506 |
Contact Agent
Nearby Similar Homes
Nearby Sold Comparables
Contact Agent
Listing Provided By
RE/MAX Professionals Select








