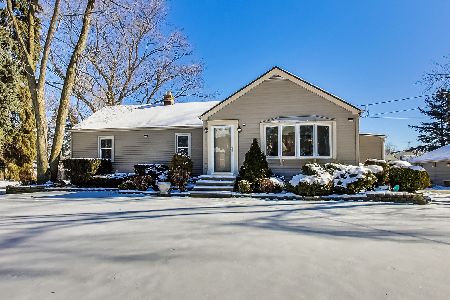2269 Douglas Avenue, Des Plaines, Illinois 60018
$342,500
|
Sold
|
|
| Status: | Closed |
| Sqft: | 2,000 |
| Cost/Sqft: | $175 |
| Beds: | 3 |
| Baths: | 3 |
| Year Built: | 1940 |
| Property Taxes: | $4,945 |
| Days On Market: | 2167 |
| Lot Size: | 0,46 |
Description
Incredible 1940's expanded ranch home has been updated from top to bottom. Appreciate this huge private lot (132X151) with mature trees. This well-cared for ranch boasts 3 nicely sized bedrooms and 2 1/2 baths. Large Eat-in kitchen for entertaining with white cabinets, Corian counter-tops, and breakfast bar area with bar stools. Gleaming hardwood floors in the dining and living room area. Updated baths! Lower level rec room has a bar and is a great place to entertain, exercise, watch sports or movies. Full bath downstairs too. A lot of storage throughout the home. Newer expanded garage with separate tool room and extra storage, concrete drive too. Private Backyard with Deck and Gazebo and multiple sheds for yard tools. Updated Windows, Roof, Vinyl Siding. Walking distance to Plainfield elementary and Maine West high school. Super close to Lake Park. Come and visit this beauty and fall in love.
Property Specifics
| Single Family | |
| — | |
| Ranch | |
| 1940 | |
| Partial | |
| CUSTOM | |
| No | |
| 0.46 |
| Cook | |
| — | |
| — / Not Applicable | |
| None | |
| Lake Michigan | |
| Public Sewer | |
| 10651047 | |
| 09304090060000 |
Nearby Schools
| NAME: | DISTRICT: | DISTANCE: | |
|---|---|---|---|
|
Grade School
Plainfield Elementary School |
62 | — | |
|
Middle School
Algonquin Middle School |
62 | Not in DB | |
|
High School
Maine West High School |
207 | Not in DB | |
Property History
| DATE: | EVENT: | PRICE: | SOURCE: |
|---|---|---|---|
| 26 Jun, 2020 | Sold | $342,500 | MRED MLS |
| 13 May, 2020 | Under contract | $350,000 | MRED MLS |
| 28 Feb, 2020 | Listed for sale | $350,000 | MRED MLS |
| 8 Mar, 2023 | Sold | $385,000 | MRED MLS |
| 7 Feb, 2023 | Under contract | $365,000 | MRED MLS |
| 3 Feb, 2023 | Listed for sale | $365,000 | MRED MLS |
Room Specifics
Total Bedrooms: 3
Bedrooms Above Ground: 3
Bedrooms Below Ground: 0
Dimensions: —
Floor Type: Carpet
Dimensions: —
Floor Type: Carpet
Full Bathrooms: 3
Bathroom Amenities: —
Bathroom in Basement: 1
Rooms: Family Room,Storage
Basement Description: Finished
Other Specifics
| 2 | |
| Concrete Perimeter | |
| Concrete | |
| Patio, Workshop | |
| Landscaped,Mature Trees | |
| 132 X 151 | |
| Unfinished | |
| None | |
| Bar-Dry, Hardwood Floors, First Floor Bedroom, First Floor Full Bath, Built-in Features | |
| Range, Microwave, Dishwasher, Refrigerator, Washer, Dryer, Disposal | |
| Not in DB | |
| — | |
| — | |
| — | |
| — |
Tax History
| Year | Property Taxes |
|---|---|
| 2020 | $4,945 |
| 2023 | $4,569 |
Contact Agent
Nearby Sold Comparables
Contact Agent
Listing Provided By
Baird & Warner





