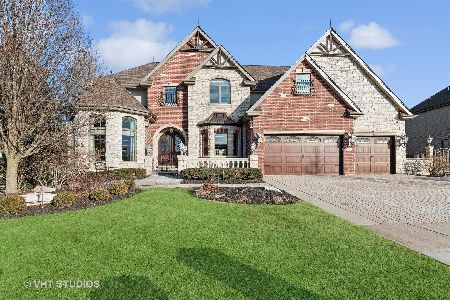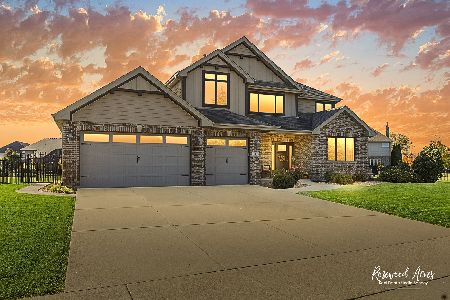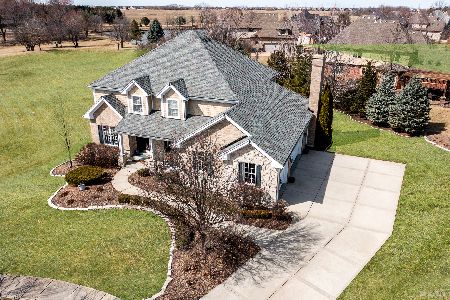22692 Granite Drive, Frankfort, Illinois 60423
$530,000
|
Sold
|
|
| Status: | Closed |
| Sqft: | 3,288 |
| Cost/Sqft: | $167 |
| Beds: | 4 |
| Baths: | 5 |
| Year Built: | 2004 |
| Property Taxes: | $17,214 |
| Days On Market: | 2792 |
| Lot Size: | 0,41 |
Description
Welcome to this warm, inviting, beautifully maintained home in the Flagstone subdivision of Frankfort. This home has a well thought out floor plan with first floor Master bedroom and three additional bedrooms on second level. Vaulted family room showcases floor to ceiling fireplace. Easy to entertain in the eat in kitchen with granite, rich wood cabinets and high end appliances. First floor laundry/mud room with built in cubbies for organization. Finished lower level with recreation room, updated 11 seat home theatre, plenty of storage space, a full bath plus additional room for exercise space. Radiant heat in basement and 3 car garage. Home includes 5 mounted tv's, updated home entertainment system, whole house generator, redundant sump pump, dual air conditioners, furnaces and hot water heaters. HOA fees have been paid for 2018. Sellers have thoroughly enjoyed this home and neighborhood!
Property Specifics
| Single Family | |
| — | |
| — | |
| 2004 | |
| Full | |
| — | |
| No | |
| 0.41 |
| Will | |
| Flagstone | |
| 450 / Annual | |
| Exterior Maintenance | |
| Community Well | |
| Public Sewer | |
| 09923079 | |
| 1909311100220000 |
Property History
| DATE: | EVENT: | PRICE: | SOURCE: |
|---|---|---|---|
| 9 Jul, 2010 | Sold | $515,000 | MRED MLS |
| 28 May, 2010 | Under contract | $539,000 | MRED MLS |
| — | Last price change | $549,900 | MRED MLS |
| 14 Oct, 2009 | Listed for sale | $579,900 | MRED MLS |
| 7 Nov, 2014 | Sold | $565,000 | MRED MLS |
| 8 Sep, 2014 | Under contract | $599,900 | MRED MLS |
| 10 Feb, 2014 | Listed for sale | $599,900 | MRED MLS |
| 2 Jul, 2018 | Sold | $530,000 | MRED MLS |
| 5 Jun, 2018 | Under contract | $549,000 | MRED MLS |
| 20 Apr, 2018 | Listed for sale | $549,000 | MRED MLS |
Room Specifics
Total Bedrooms: 4
Bedrooms Above Ground: 4
Bedrooms Below Ground: 0
Dimensions: —
Floor Type: Carpet
Dimensions: —
Floor Type: Carpet
Dimensions: —
Floor Type: Carpet
Full Bathrooms: 5
Bathroom Amenities: —
Bathroom in Basement: 0
Rooms: Exercise Room,Theatre Room
Basement Description: Finished
Other Specifics
| 3 | |
| — | |
| Concrete | |
| — | |
| — | |
| 119 X 150 | |
| — | |
| Full | |
| Vaulted/Cathedral Ceilings, Hardwood Floors, Heated Floors, First Floor Bedroom, First Floor Laundry, First Floor Full Bath | |
| Double Oven, Microwave, Dishwasher, High End Refrigerator, Washer, Dryer, Disposal, Cooktop | |
| Not in DB | |
| — | |
| — | |
| — | |
| Gas Starter |
Tax History
| Year | Property Taxes |
|---|---|
| 2010 | $14,423 |
| 2014 | $13,268 |
| 2018 | $17,214 |
Contact Agent
Nearby Similar Homes
Nearby Sold Comparables
Contact Agent
Listing Provided By
Baird & Warner








