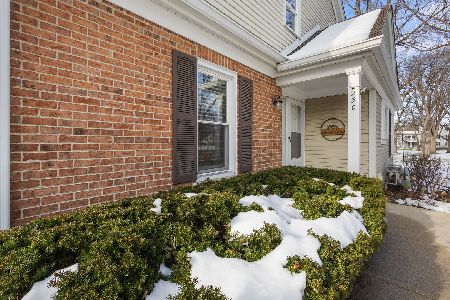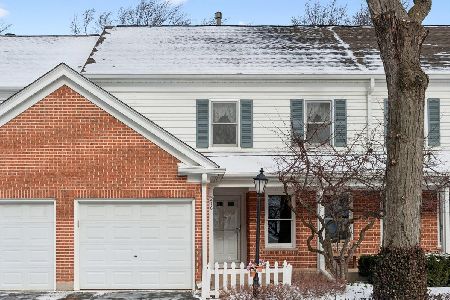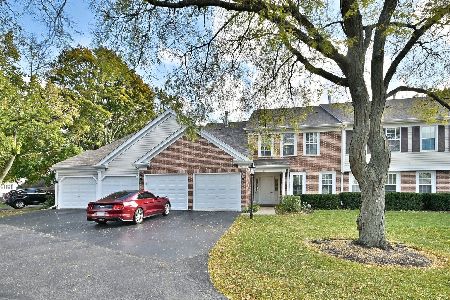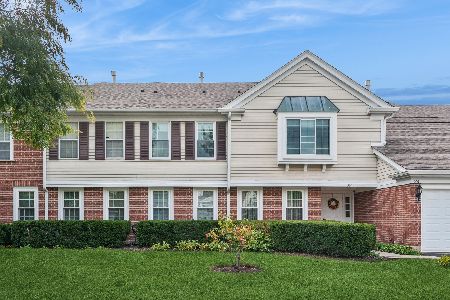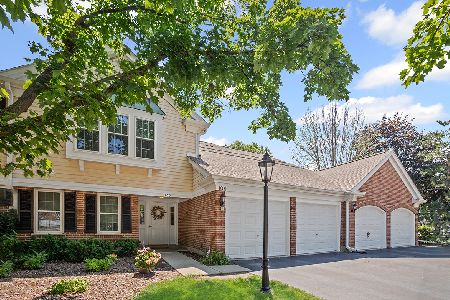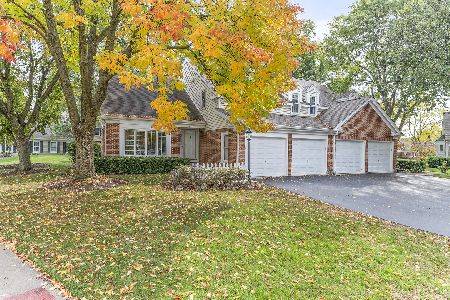227 Country Club Drive, Prospect Heights, Illinois 60070
$380,000
|
Sold
|
|
| Status: | Closed |
| Sqft: | 2,319 |
| Cost/Sqft: | $166 |
| Beds: | 3 |
| Baths: | 3 |
| Year Built: | 1985 |
| Property Taxes: | $9,564 |
| Days On Market: | 1730 |
| Lot Size: | 0,00 |
Description
Lovely Rob Roy villa/duplex. This is the largest model in the subdivision and features 3 large bedrooms and 2.5 baths. Main level features open plan living/dining/kitchen with breakfast room and large family room, powder room and laundry room. Family room opens to beautiful patio with lovely views. Kitchen has been updated by current owner and features wood cabinets, granite counters and SS appliances. Huge master suite on second level plus 2 large bedrooms with another bath. Large lower level with huge rec/family room and additional storage. Two car garage. HVAC replaced in 2019. Home has been freshly painted and is sparkling clean, and move-in ready! The Rob Roy community features an outdoor pool, tennis courts, pickleball and bocce ball courts, private clubhouse, and golf course.
Property Specifics
| Condos/Townhomes | |
| 2 | |
| — | |
| 1985 | |
| Partial | |
| LARGEST | |
| No | |
| — |
| Cook | |
| Country Club Villas At Rob Roy | |
| 625 / Monthly | |
| Water,Insurance,Clubhouse,Pool,Exterior Maintenance,Lawn Care,Scavenger,Snow Removal | |
| Lake Michigan | |
| Public Sewer, Sewer-Storm | |
| 11077043 | |
| 03261000151051 |
Nearby Schools
| NAME: | DISTRICT: | DISTANCE: | |
|---|---|---|---|
|
Grade School
Euclid Elementary School |
26 | — | |
|
Middle School
River Trails Middle School |
26 | Not in DB | |
|
High School
John Hersey High School |
214 | Not in DB | |
Property History
| DATE: | EVENT: | PRICE: | SOURCE: |
|---|---|---|---|
| 21 Aug, 2014 | Sold | $312,000 | MRED MLS |
| 22 Jul, 2014 | Under contract | $325,000 | MRED MLS |
| 5 Jun, 2014 | Listed for sale | $325,000 | MRED MLS |
| 9 Aug, 2021 | Sold | $380,000 | MRED MLS |
| 14 Jul, 2021 | Under contract | $384,000 | MRED MLS |
| — | Last price change | $394,000 | MRED MLS |
| 5 May, 2021 | Listed for sale | $399,000 | MRED MLS |
| 20 Jan, 2026 | Sold | $540,000 | MRED MLS |
| 31 Oct, 2025 | Under contract | $525,000 | MRED MLS |
| 23 Oct, 2025 | Listed for sale | $525,000 | MRED MLS |
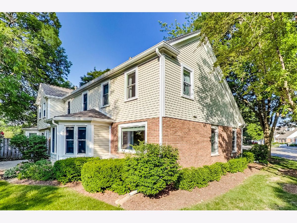
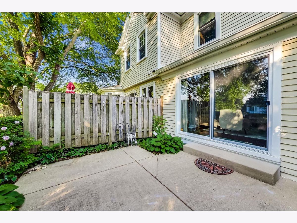
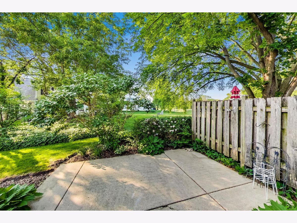
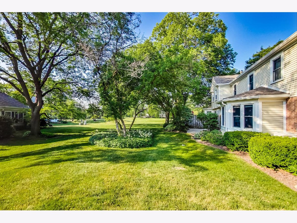
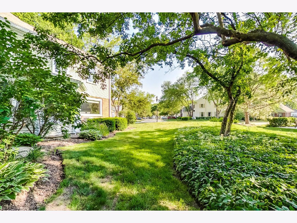
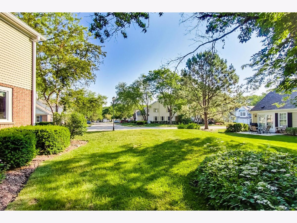
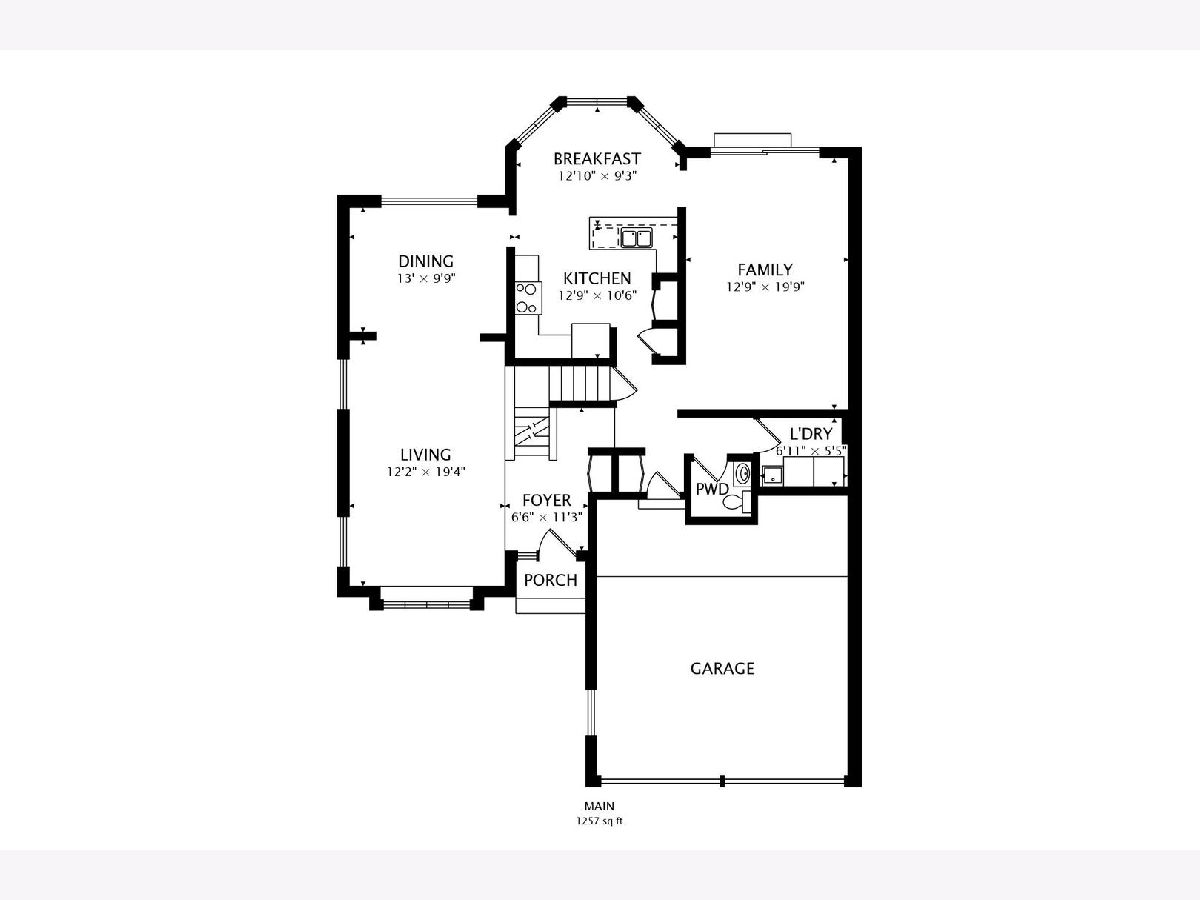
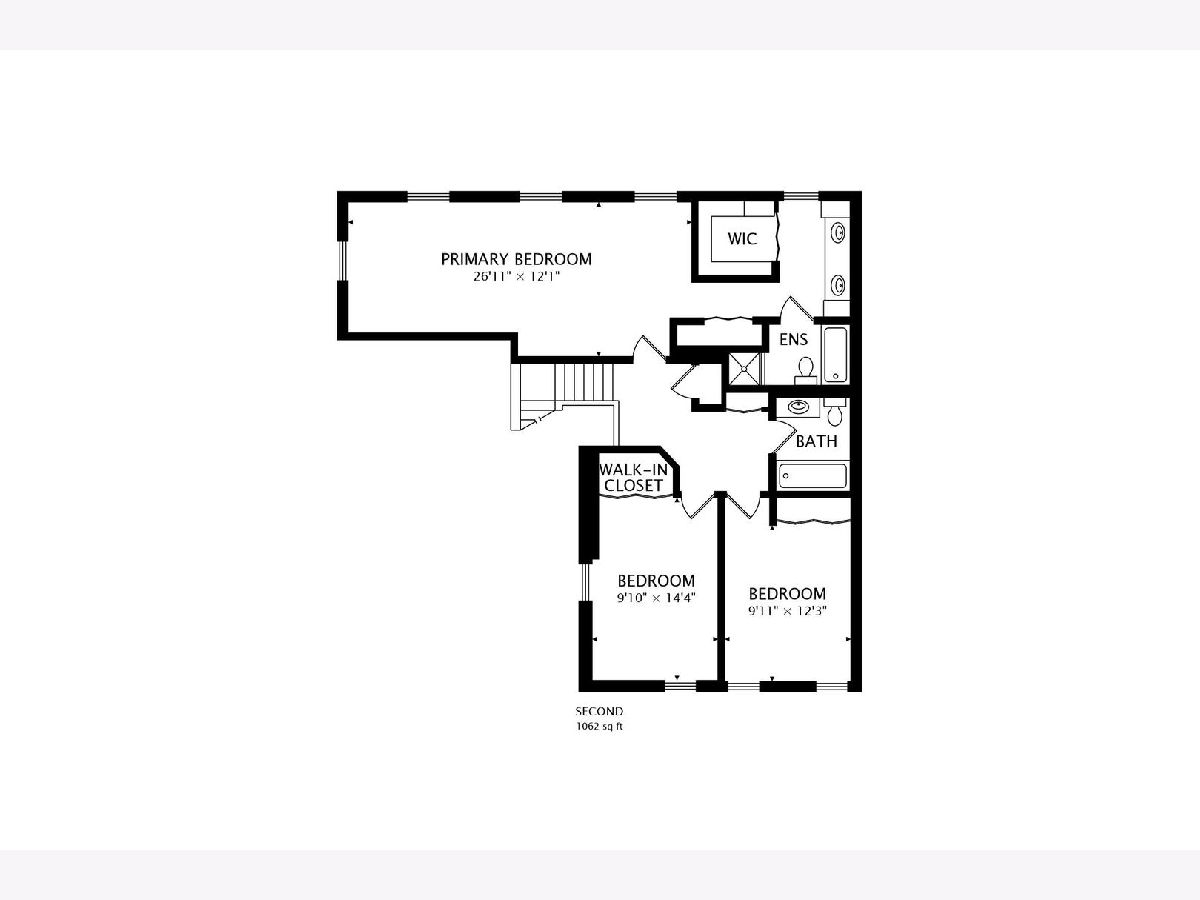
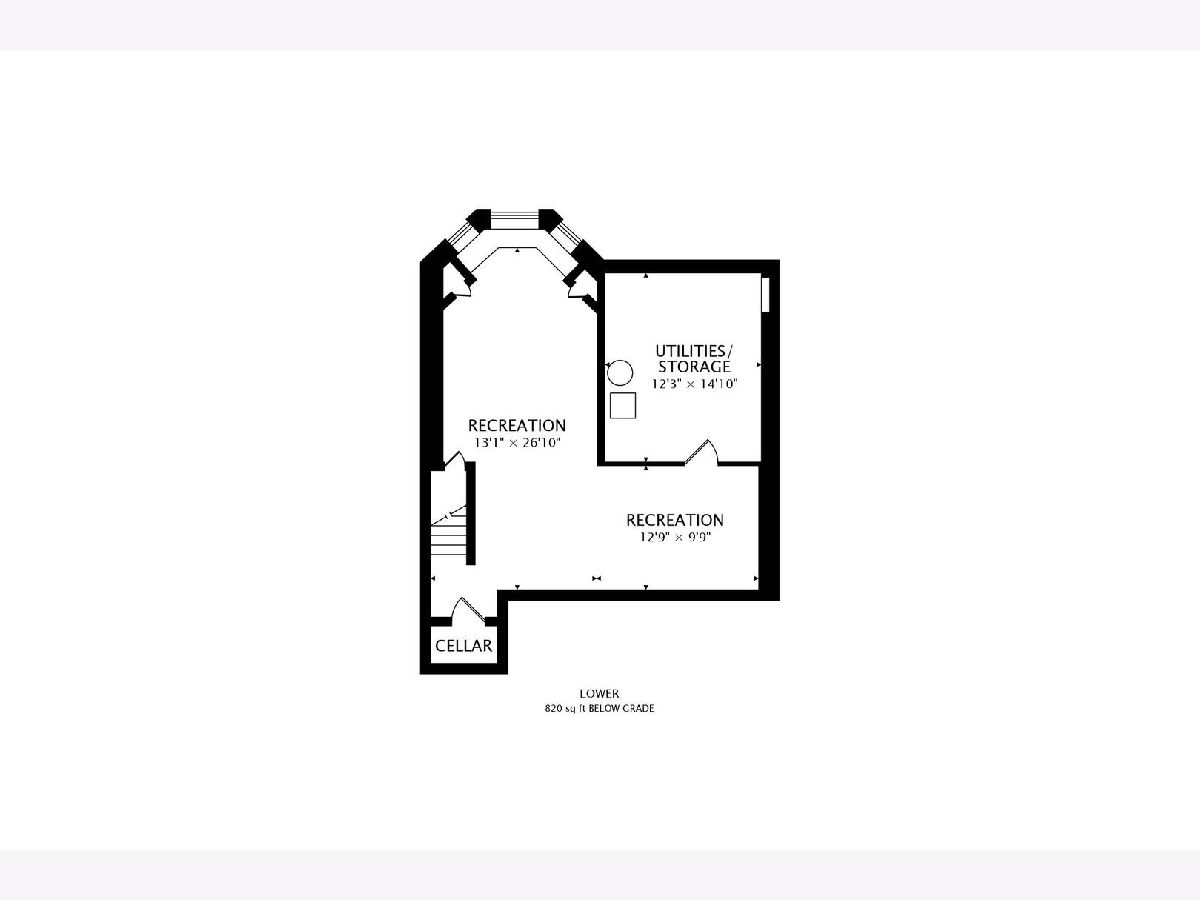
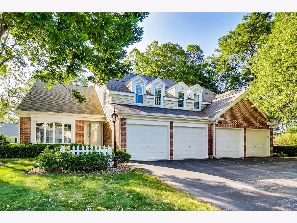
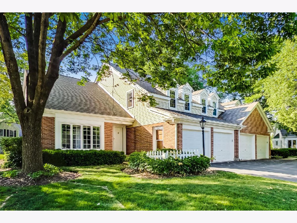
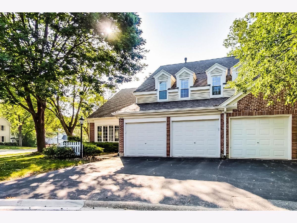
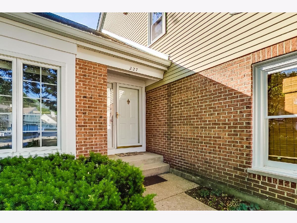
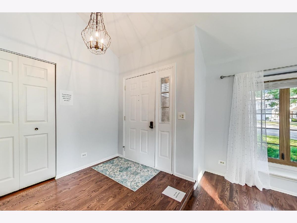
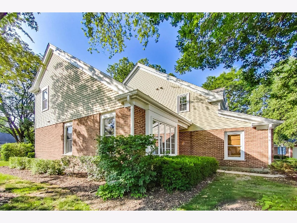
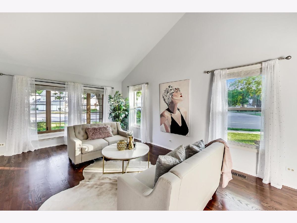
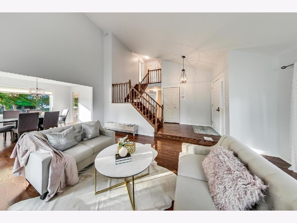
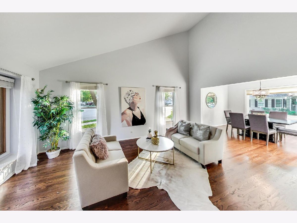
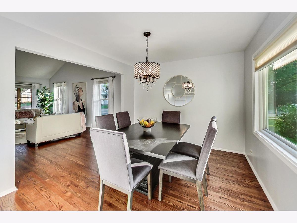
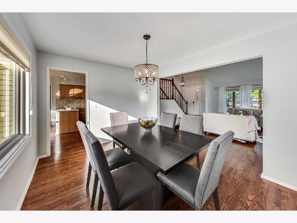
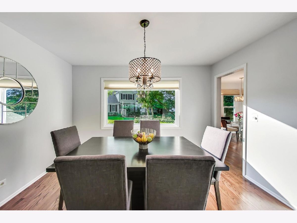
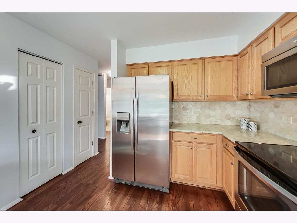
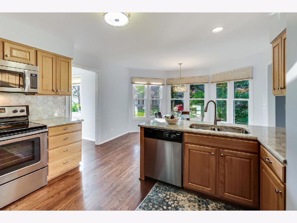
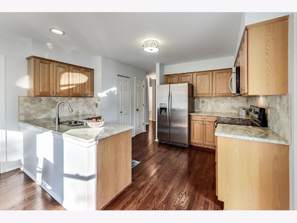
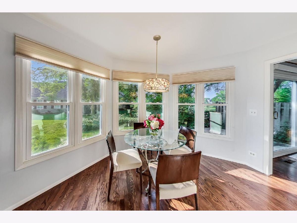
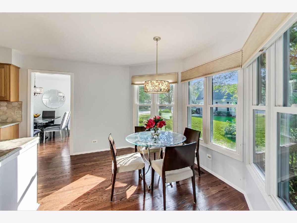
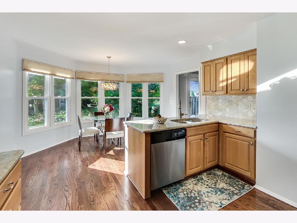
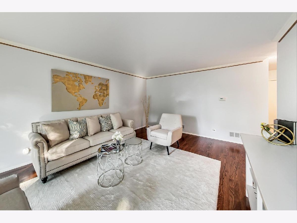
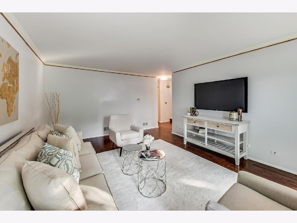
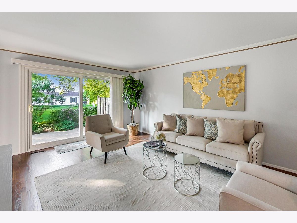
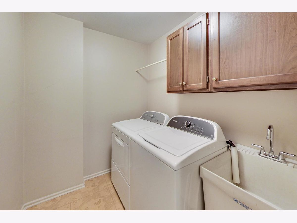
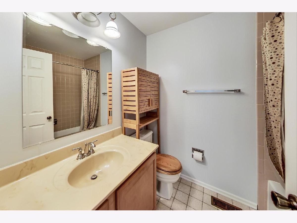
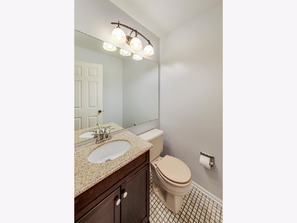
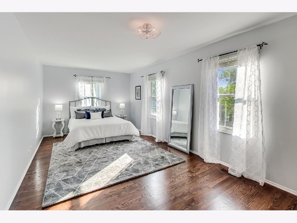
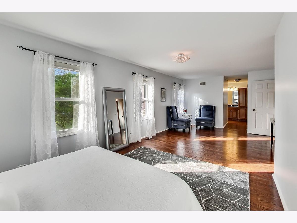
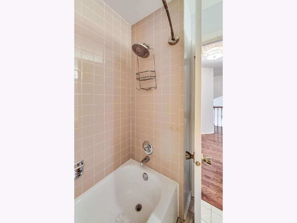
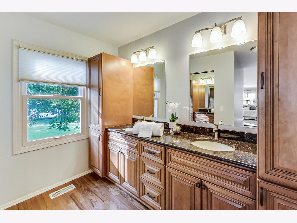
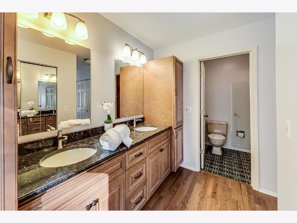
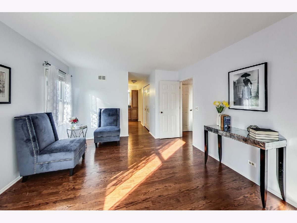
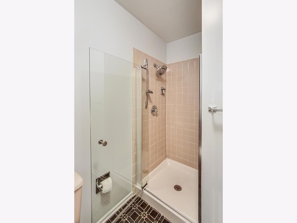
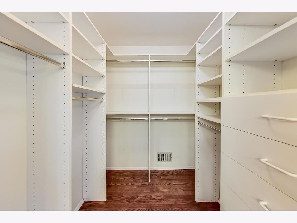
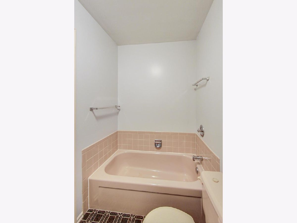
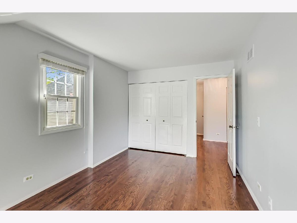
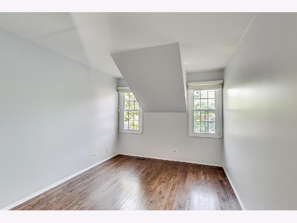
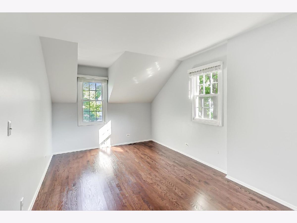
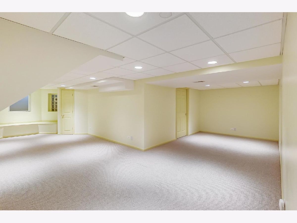
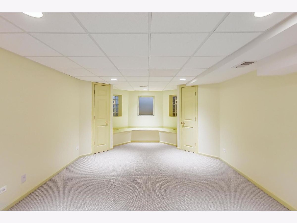
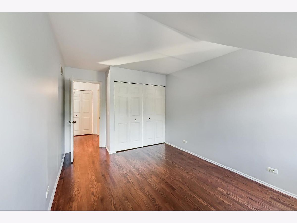
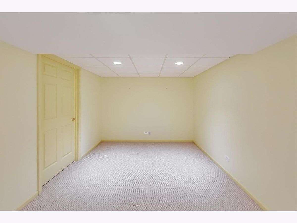
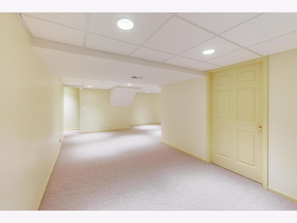
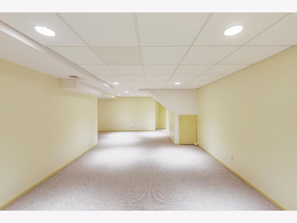
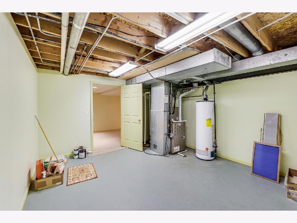
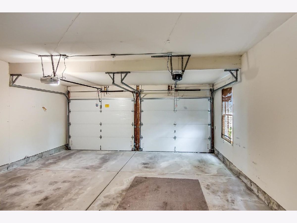
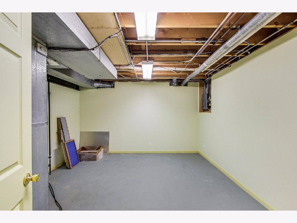
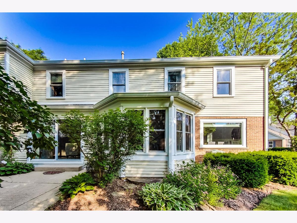
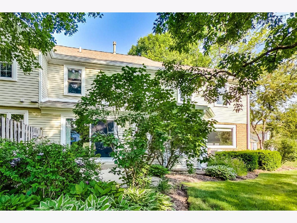
Room Specifics
Total Bedrooms: 3
Bedrooms Above Ground: 3
Bedrooms Below Ground: 0
Dimensions: —
Floor Type: Hardwood
Dimensions: —
Floor Type: Hardwood
Full Bathrooms: 3
Bathroom Amenities: Separate Shower,Double Sink
Bathroom in Basement: 0
Rooms: Breakfast Room,Game Room,Recreation Room
Basement Description: Finished
Other Specifics
| 2 | |
| Concrete Perimeter | |
| — | |
| Patio, End Unit | |
| Cul-De-Sac | |
| INTEGRAL | |
| — | |
| Full | |
| Vaulted/Cathedral Ceilings, Hardwood Floors, First Floor Laundry | |
| Range, Microwave, Dishwasher, Refrigerator, Washer, Dryer, Disposal, Stainless Steel Appliance(s) | |
| Not in DB | |
| — | |
| — | |
| On Site Manager/Engineer, Party Room, Pool, Tennis Court(s) | |
| — |
Tax History
| Year | Property Taxes |
|---|---|
| 2014 | $6,970 |
| 2021 | $9,564 |
| 2026 | $10,011 |
Contact Agent
Nearby Similar Homes
Nearby Sold Comparables
Contact Agent
Listing Provided By
Dream Town Realty

