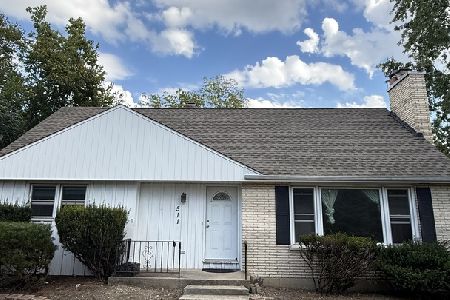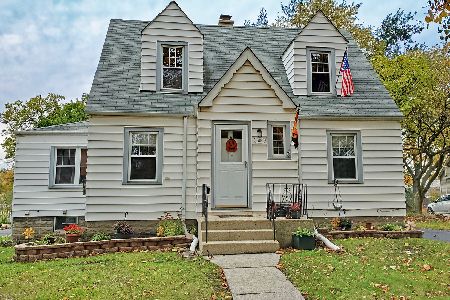227 Linden Avenue, Westmont, Illinois 60559
$339,000
|
Sold
|
|
| Status: | Closed |
| Sqft: | 1,600 |
| Cost/Sqft: | $218 |
| Beds: | 4 |
| Baths: | 2 |
| Year Built: | 1951 |
| Property Taxes: | $4,230 |
| Days On Market: | 2474 |
| Lot Size: | 0,21 |
Description
Newly renovated and larger than it appears, with first floor bedrooms! Come see this professionally rehabbed home with 2000 SQF of finished living space (including sunny basement area), only a few blocks from Westmont train station. Original oak flooring refinished in a rich dark walnut, starting in the living room and continuing into both bedrooms on the main level. Completely new electric and plumbing in the kitchen and both bathrooms. The kitchen features white 42" Shaker cabinets. Quartz counter top, tile back splash, bamboo flooring and SS appliances. Open to the kitchen is a sunny family room also with bamboo flooring. Each bathroom features Kohler fixtures with ceramic tiled floors and tub surround (with shower niche). Upstairs are two additional spacious carpeted bedrooms and a bathroom. Full, partially finished, carpeted basement has separate laundry/utility room. In addition to the detached 2 car garage there is additional parking accessible from the alley.
Property Specifics
| Single Family | |
| — | |
| Cape Cod | |
| 1951 | |
| Full | |
| — | |
| No | |
| 0.21 |
| Du Page | |
| — | |
| 0 / Not Applicable | |
| None | |
| Lake Michigan | |
| Public Sewer | |
| 10339005 | |
| 0910101013 |
Nearby Schools
| NAME: | DISTRICT: | DISTANCE: | |
|---|---|---|---|
|
Grade School
J T Manning Elementary School |
201 | — | |
|
Middle School
Westmont Junior High School |
201 | Not in DB | |
|
High School
Westmont High School |
201 | Not in DB | |
Property History
| DATE: | EVENT: | PRICE: | SOURCE: |
|---|---|---|---|
| 2 Jul, 2019 | Sold | $339,000 | MRED MLS |
| 29 May, 2019 | Under contract | $349,000 | MRED MLS |
| — | Last price change | $359,000 | MRED MLS |
| 10 Apr, 2019 | Listed for sale | $359,000 | MRED MLS |
Room Specifics
Total Bedrooms: 4
Bedrooms Above Ground: 4
Bedrooms Below Ground: 0
Dimensions: —
Floor Type: Hardwood
Dimensions: —
Floor Type: Carpet
Dimensions: —
Floor Type: Carpet
Full Bathrooms: 2
Bathroom Amenities: —
Bathroom in Basement: 0
Rooms: Bonus Room
Basement Description: Partially Finished
Other Specifics
| 2 | |
| Block | |
| Asphalt | |
| — | |
| — | |
| 60X150 | |
| — | |
| None | |
| Hardwood Floors, First Floor Bedroom | |
| Range, Microwave, Dishwasher, Refrigerator, Washer, Dryer | |
| Not in DB | |
| — | |
| — | |
| — | |
| — |
Tax History
| Year | Property Taxes |
|---|---|
| 2019 | $4,230 |
Contact Agent
Nearby Similar Homes
Nearby Sold Comparables
Contact Agent
Listing Provided By
Prello Realty, Inc.












