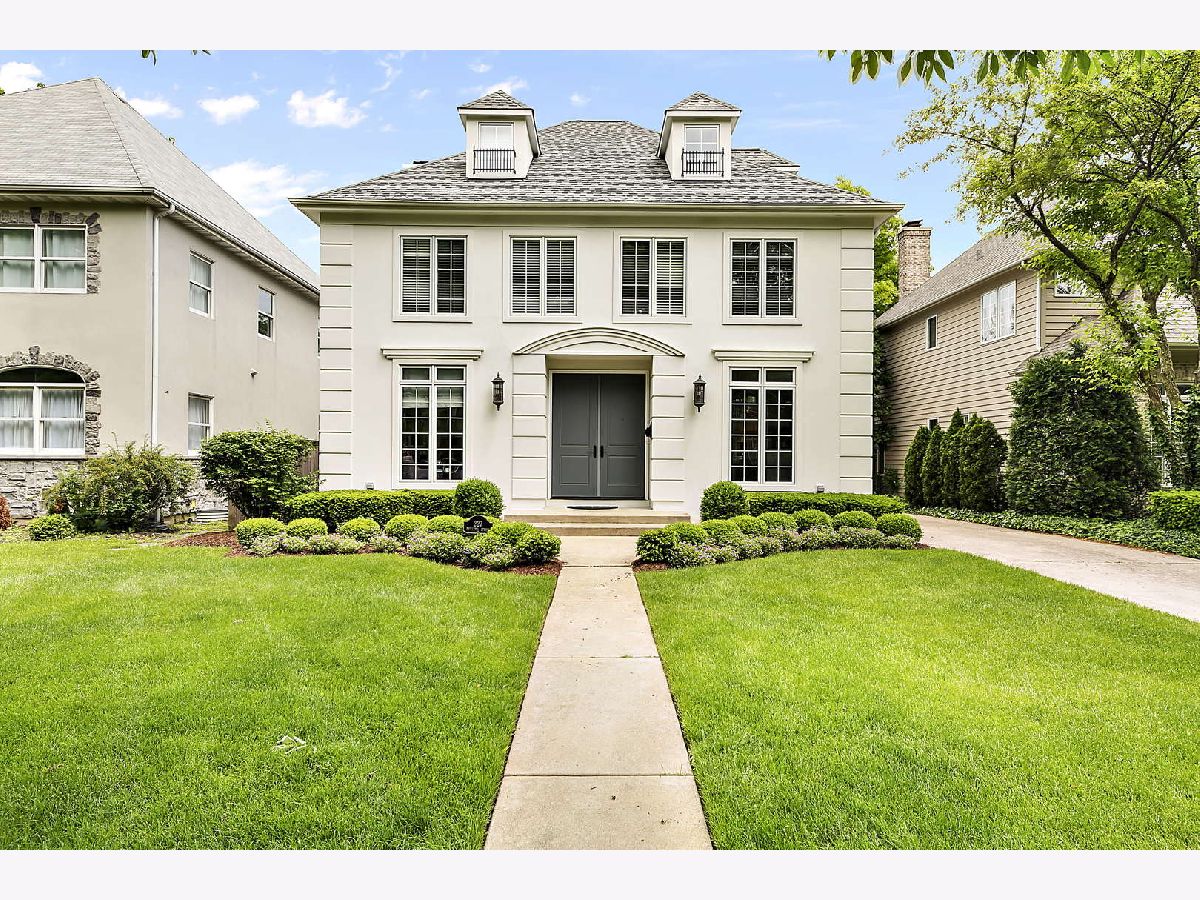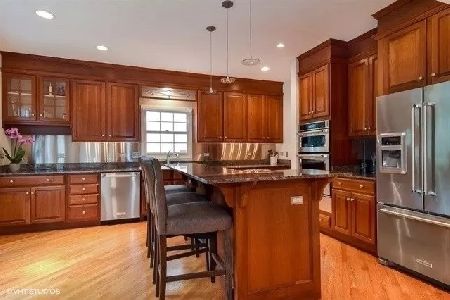227 Phillippa Street, Hinsdale, Illinois 60521
$1,350,000
|
Sold
|
|
| Status: | Closed |
| Sqft: | 3,864 |
| Cost/Sqft: | $388 |
| Beds: | 5 |
| Baths: | 5 |
| Year Built: | 1993 |
| Property Taxes: | $16,448 |
| Days On Market: | 1335 |
| Lot Size: | 0,15 |
Description
SOLD BEFORE PROCESSING. This sophisticated home is perfectly positioned on a tree-lined street within walking distance of the train, park, tennis courts, and school. An array of modern finishes infuses the open concept floor plan which transitions seamlessly between entertaining and everyday living. A chic foyer introduces the home with double door entry, hardwood flooring, designer lighting and a stunning curved staircase. With a cutting-edge design, the sleek gourmet kitchen includes Sub-Zero, Wolf, and Miele appliances, two dishwashers, custom cabinetry, stone countertops, center island with a breakfast bar, and a sunny breakfast area. Just off the kitchen, the stunning family room includes a gorgeous fireplace and a wall of windows that looks onto the outdoor space. Working at home is seamless in the 1st floor office with two built-in stone desks, custom cabinetry, and French doors. The primary bedroom suite has a tray ceiling, private balcony, walk-in closet and bath which includes a large whirlpool tub, dual vanities and large shower. Four additional bedrooms, each with their own personality, and two full baths complete the second and third floor. The lower level is the epitome of fun with a rec room, wine room with temperature-controlled storage for 300 wine bottles and a wet bar, and an unrivaled home exercise room with commercial gym grade two-layer rubber flooring, a mirrored wall and a high ceiling, it's the perfect space for any type of workout. Adding to the enjoyment of the home is a fully fenced and gated yard with a patio and beautiful landscaping. A prime location in the heart of Hinsdale means you're within minutes of Whole Foods, Starbucks, and all that downtown has to offer, plus acclaimed Hinsdale schools.
Property Specifics
| Single Family | |
| — | |
| — | |
| 1993 | |
| — | |
| — | |
| No | |
| 0.15 |
| Cook | |
| — | |
| — / Not Applicable | |
| — | |
| — | |
| — | |
| 11423019 | |
| 18063140040000 |
Nearby Schools
| NAME: | DISTRICT: | DISTANCE: | |
|---|---|---|---|
|
Grade School
The Lane Elementary School |
181 | — | |
|
Middle School
Hinsdale Middle School |
181 | Not in DB | |
|
High School
Hinsdale Central High School |
86 | Not in DB | |
Property History
| DATE: | EVENT: | PRICE: | SOURCE: |
|---|---|---|---|
| 2 Aug, 2022 | Sold | $1,350,000 | MRED MLS |
| 8 Jun, 2022 | Under contract | $1,499,000 | MRED MLS |
| 1 Jun, 2022 | Listed for sale | $1,499,000 | MRED MLS |

Room Specifics
Total Bedrooms: 5
Bedrooms Above Ground: 5
Bedrooms Below Ground: 0
Dimensions: —
Floor Type: —
Dimensions: —
Floor Type: —
Dimensions: —
Floor Type: —
Dimensions: —
Floor Type: —
Full Bathrooms: 5
Bathroom Amenities: Whirlpool,Separate Shower,Double Sink
Bathroom in Basement: 1
Rooms: —
Basement Description: Finished
Other Specifics
| 2 | |
| — | |
| Concrete | |
| — | |
| — | |
| 50 X 132 | |
| Finished | |
| — | |
| — | |
| — | |
| Not in DB | |
| — | |
| — | |
| — | |
| — |
Tax History
| Year | Property Taxes |
|---|---|
| 2022 | $16,448 |
Contact Agent
Nearby Similar Homes
Nearby Sold Comparables
Contact Agent
Listing Provided By
Coldwell Banker Realty








