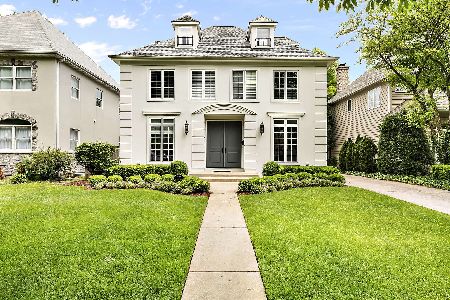229 Phillippa Street, Hinsdale, Illinois 60521
$720,000
|
Sold
|
|
| Status: | Closed |
| Sqft: | 2,448 |
| Cost/Sqft: | $296 |
| Beds: | 4 |
| Baths: | 3 |
| Year Built: | 1994 |
| Property Taxes: | $14,717 |
| Days On Market: | 1819 |
| Lot Size: | 0,00 |
Description
Love your life in this architecturally beautiful home! Easy city-esque lifestyle. Walk to town, train and Pierce Park (playground, tennis, basketball, baseball). Blue Ribbon Lane School. 4 bedrooms all same floor including laundry makes every day living stress free. Enter your new home to see beautiful high archways, and wood trimmed walls in the dining and office or living room. Spacious kitchen with huge island new stainless steel appliances and SS backsplash feels like a professional kitchen complete with Butler's pantry. Opens to family room with handcrafted built ins. Breezeway mudroom area opens to two car attached garage. Kitchen opens to patio and fenced yard. Upstairs features his and hers walk in master closets. Split double vanity in master bath with separate bath and shower. Basement features huge finished rec room and separate office or gym space. All mechanicals new 2016 and newer roof. Move right in and enjoy! Walk to restaurants, shopping, 2 min drive to Whole Foods. Property has cross buyer appeal- it is currently rented until April 30. So move in and enjoy after April 30th. Great for a starter Hinsdale home or a downsize. One of the best locations in Hinsdale! The price can't be beat, motivated seller. Please see video tour before requesting a showing. Showings take place Saturdays between 1-3pm Thank you.
Property Specifics
| Single Family | |
| — | |
| Traditional | |
| 1994 | |
| Full,English | |
| — | |
| No | |
| 0 |
| Cook | |
| — | |
| 0 / Not Applicable | |
| None | |
| Lake Michigan | |
| Public Sewer | |
| 10976571 | |
| 18063140310000 |
Nearby Schools
| NAME: | DISTRICT: | DISTANCE: | |
|---|---|---|---|
|
Grade School
The Lane Elementary School |
181 | — | |
|
Middle School
Hinsdale Middle School |
181 | Not in DB | |
|
High School
Hinsdale Central High School |
86 | Not in DB | |
Property History
| DATE: | EVENT: | PRICE: | SOURCE: |
|---|---|---|---|
| 20 May, 2016 | Sold | $734,000 | MRED MLS |
| 24 Mar, 2016 | Under contract | $749,900 | MRED MLS |
| 21 Mar, 2016 | Listed for sale | $749,900 | MRED MLS |
| 18 Nov, 2018 | Under contract | $0 | MRED MLS |
| 15 Nov, 2018 | Listed for sale | $0 | MRED MLS |
| 28 May, 2021 | Sold | $720,000 | MRED MLS |
| 25 Mar, 2021 | Under contract | $724,900 | MRED MLS |
| 2 Feb, 2021 | Listed for sale | $724,900 | MRED MLS |
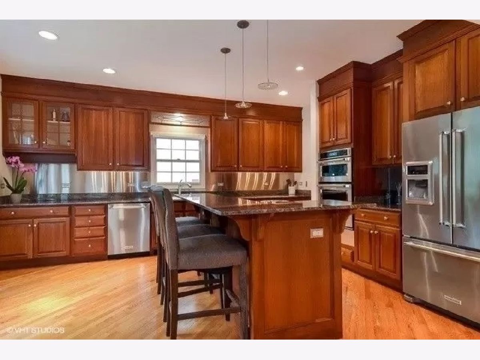
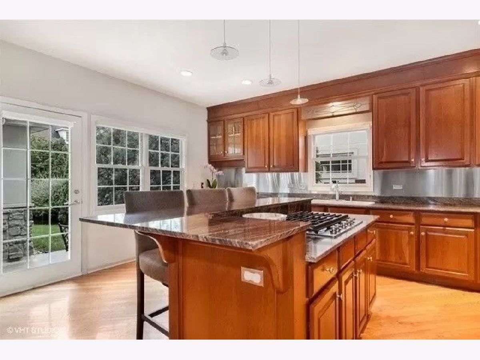
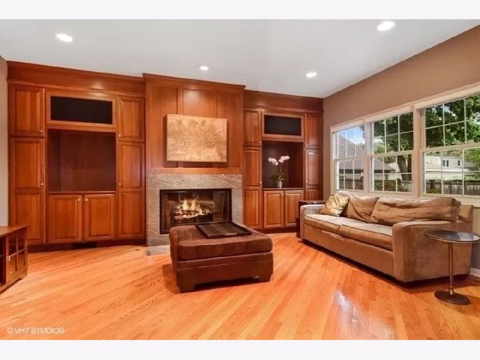
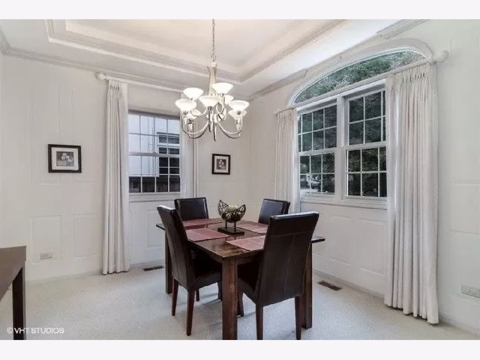
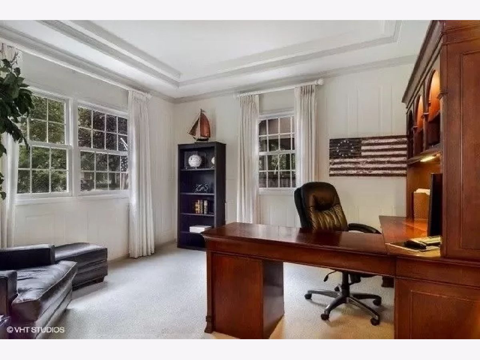
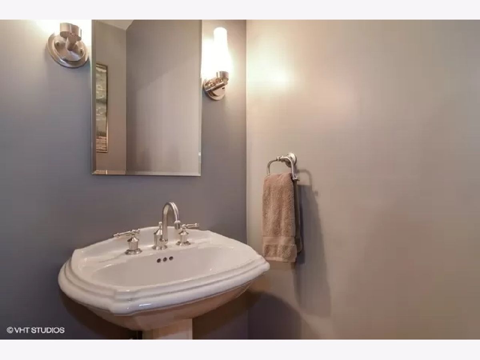
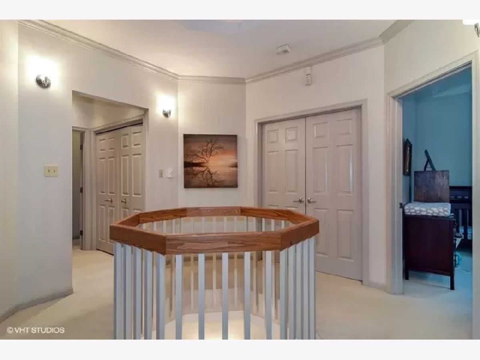
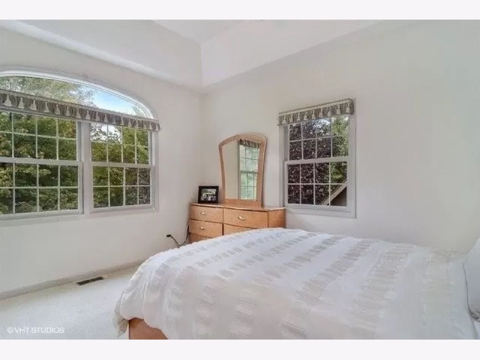
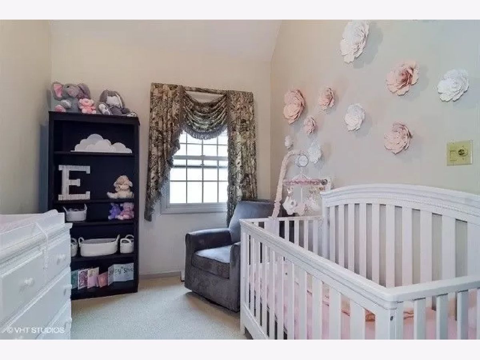
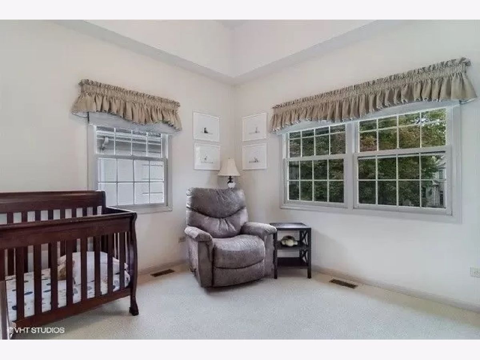
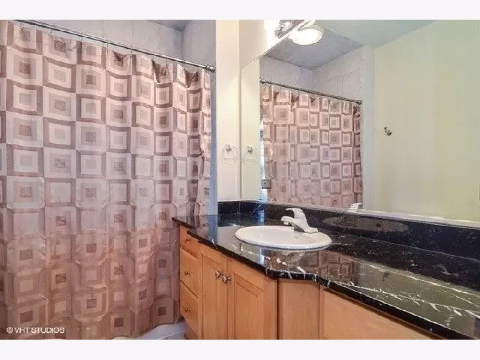
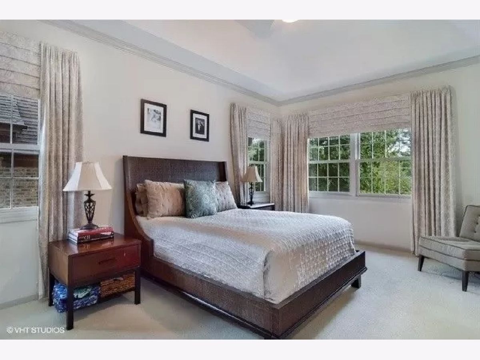
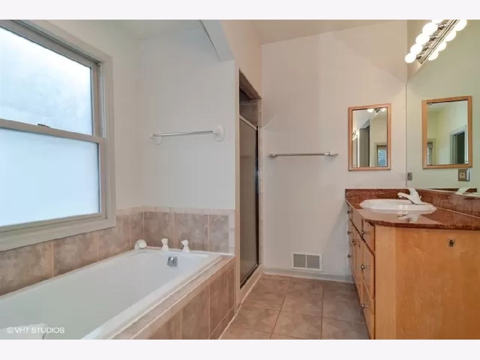
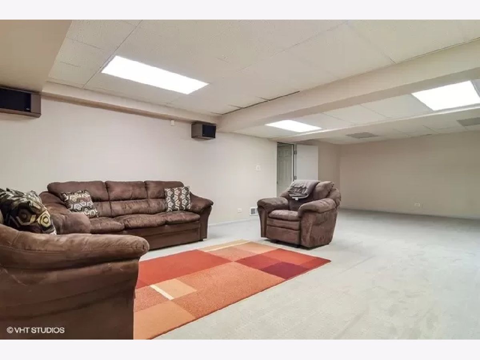
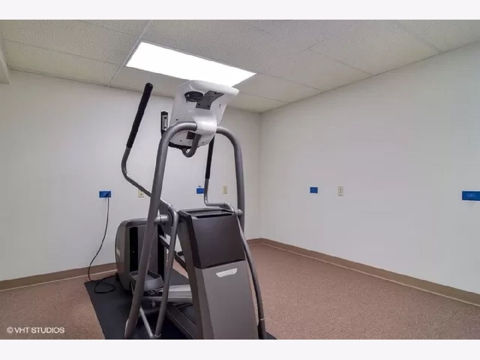
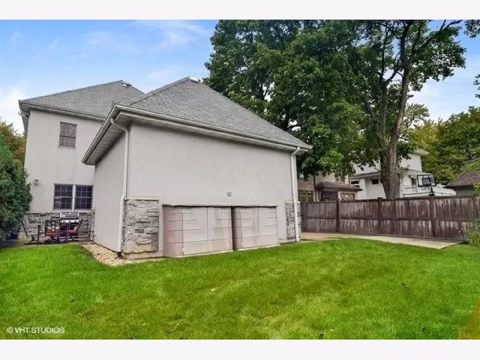
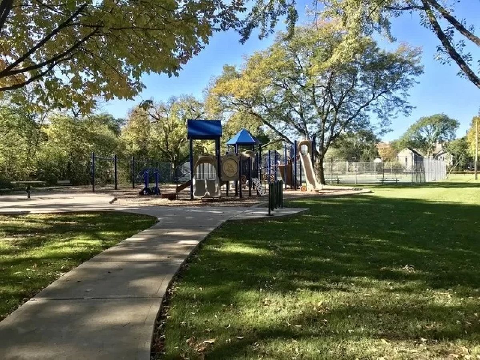
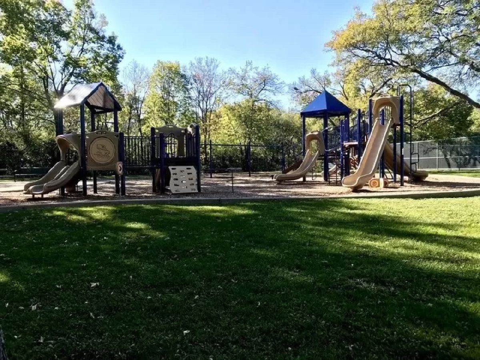
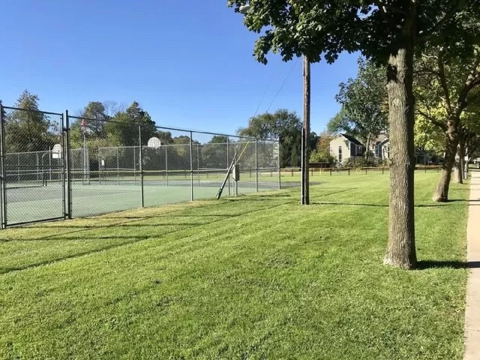
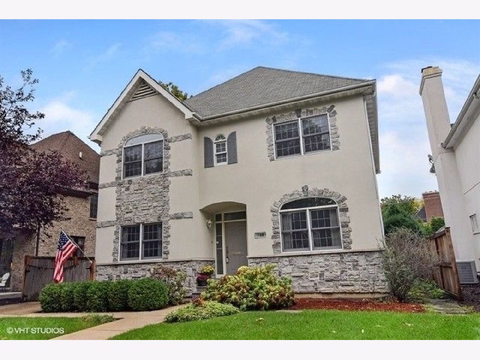
Room Specifics
Total Bedrooms: 4
Bedrooms Above Ground: 4
Bedrooms Below Ground: 0
Dimensions: —
Floor Type: Carpet
Dimensions: —
Floor Type: Carpet
Dimensions: —
Floor Type: Carpet
Full Bathrooms: 3
Bathroom Amenities: Whirlpool,Separate Shower,Double Sink
Bathroom in Basement: 0
Rooms: Recreation Room,Office
Basement Description: Finished
Other Specifics
| 2 | |
| Concrete Perimeter | |
| Side Drive | |
| Patio | |
| Fenced Yard | |
| 50X132 | |
| — | |
| Full | |
| Vaulted/Cathedral Ceilings | |
| Range, Microwave, Dishwasher, Refrigerator, Washer, Dryer, Disposal | |
| Not in DB | |
| Park, Curbs, Sidewalks, Street Lights, Street Paved | |
| — | |
| — | |
| Gas Log, Gas Starter |
Tax History
| Year | Property Taxes |
|---|---|
| 2016 | $13,168 |
| 2021 | $14,717 |
Contact Agent
Nearby Similar Homes
Nearby Sold Comparables
Contact Agent
Listing Provided By
Compass






