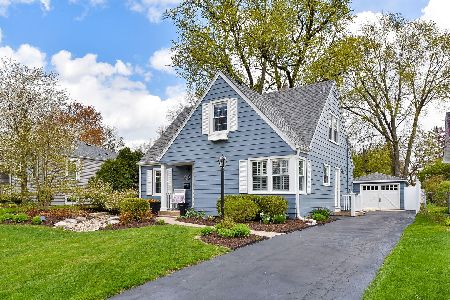227 Summit Street, Wheaton, Illinois 60187
$272,000
|
Sold
|
|
| Status: | Closed |
| Sqft: | 1,022 |
| Cost/Sqft: | $264 |
| Beds: | 2 |
| Baths: | 2 |
| Year Built: | 1950 |
| Property Taxes: | $5,300 |
| Days On Market: | 2183 |
| Lot Size: | 0,21 |
Description
WAIT 'TIL YOU SEE THIS STYLISH TREASURE! This 3-bedroom 2 bath ranch has the desired one floor living, on-trend colors and easy flow main level plus a full basement. The bright living room opens to the dining room with access to the paver patio, A galley kitchen with white cabinets and ample prep area. All three bedrooms offer comfortable sleep and closet space. The basement features a large rec room, office, workshop, 3rd bedroom and a full bath. Your outdoor living is accommodated it the oversized backyard! This Wheaton charmer is walking distance to College Ave train and the Prairie Path. Close to downtown Wheaton, shopping, dining and recreation. New roof and siding 2019. Welcome home to 227 S. Summit.
Property Specifics
| Single Family | |
| — | |
| Ranch | |
| 1950 | |
| Full | |
| — | |
| No | |
| 0.21 |
| Du Page | |
| — | |
| 0 / Not Applicable | |
| None | |
| Lake Michigan | |
| Public Sewer | |
| 10630799 | |
| 0515313006 |
Nearby Schools
| NAME: | DISTRICT: | DISTANCE: | |
|---|---|---|---|
|
Grade School
Lowell Elementary School |
200 | — | |
|
Middle School
Franklin Middle School |
200 | Not in DB | |
|
High School
Wheaton North High School |
200 | Not in DB | |
Property History
| DATE: | EVENT: | PRICE: | SOURCE: |
|---|---|---|---|
| 18 Nov, 2016 | Sold | $255,000 | MRED MLS |
| 1 Oct, 2016 | Under contract | $263,500 | MRED MLS |
| 30 Aug, 2016 | Listed for sale | $263,500 | MRED MLS |
| 20 Mar, 2020 | Sold | $272,000 | MRED MLS |
| 9 Feb, 2020 | Under contract | $269,900 | MRED MLS |
| 7 Feb, 2020 | Listed for sale | $269,900 | MRED MLS |
Room Specifics
Total Bedrooms: 3
Bedrooms Above Ground: 2
Bedrooms Below Ground: 1
Dimensions: —
Floor Type: Carpet
Dimensions: —
Floor Type: Carpet
Full Bathrooms: 2
Bathroom Amenities: —
Bathroom in Basement: 1
Rooms: Recreation Room,Workshop,Office
Basement Description: Partially Finished
Other Specifics
| 1 | |
| Concrete Perimeter | |
| Concrete | |
| Patio | |
| — | |
| 57X170X52X170 | |
| — | |
| None | |
| Wood Laminate Floors | |
| Range, Dishwasher, Refrigerator, Washer, Dryer | |
| Not in DB | |
| Curbs, Sidewalks, Street Lights, Street Paved | |
| — | |
| — | |
| — |
Tax History
| Year | Property Taxes |
|---|---|
| 2016 | $5,088 |
| 2020 | $5,300 |
Contact Agent
Nearby Similar Homes
Nearby Sold Comparables
Contact Agent
Listing Provided By
RE/MAX Suburban






