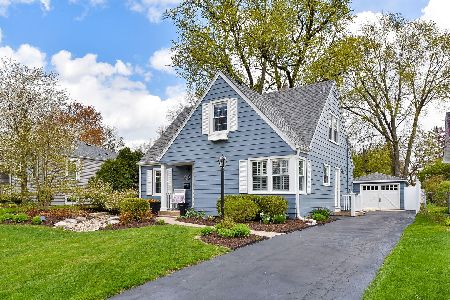227 Summit Street, Wheaton, Illinois 60187
$255,000
|
Sold
|
|
| Status: | Closed |
| Sqft: | 1,022 |
| Cost/Sqft: | $258 |
| Beds: | 2 |
| Baths: | 2 |
| Year Built: | 1950 |
| Property Taxes: | $5,088 |
| Days On Market: | 3440 |
| Lot Size: | 0,00 |
Description
SO MANY THINGS TO LIKE! From the moment you enter you will notice the "CRAFTSMAN" APPOINTED DETAILS in the trims on doors, windows, elevated plate rails and elaborate trimmed doorway into the Family Room. All brightened by "Pella" designer windows with integral blinds and muntin bars; all with Low-E coating. French doors with side lites open to elevated yard landing that surveys paver patio, lovely yard with plush plantings and grape arbors. Finished basement offers multiple areas including third bedroom and bath. All in all this home displays exceptional attention to quality and detail that will serve your needs for years to come. Short walk to College Hill Train Station. For list of improvements see disclosures. THIS HOME LIVES BIG.... INSIDE AND OUT!
Property Specifics
| Single Family | |
| — | |
| Ranch | |
| 1950 | |
| Full | |
| — | |
| No | |
| — |
| Du Page | |
| — | |
| 0 / Not Applicable | |
| None | |
| Lake Michigan | |
| Public Sewer | |
| 09329149 | |
| 0515313006 |
Nearby Schools
| NAME: | DISTRICT: | DISTANCE: | |
|---|---|---|---|
|
Grade School
Lowell Elementary School |
200 | — | |
|
Middle School
Franklin Middle School |
200 | Not in DB | |
|
High School
Wheaton North High School |
200 | Not in DB | |
Property History
| DATE: | EVENT: | PRICE: | SOURCE: |
|---|---|---|---|
| 18 Nov, 2016 | Sold | $255,000 | MRED MLS |
| 1 Oct, 2016 | Under contract | $263,500 | MRED MLS |
| 30 Aug, 2016 | Listed for sale | $263,500 | MRED MLS |
| 20 Mar, 2020 | Sold | $272,000 | MRED MLS |
| 9 Feb, 2020 | Under contract | $269,900 | MRED MLS |
| 7 Feb, 2020 | Listed for sale | $269,900 | MRED MLS |
Room Specifics
Total Bedrooms: 3
Bedrooms Above Ground: 2
Bedrooms Below Ground: 1
Dimensions: —
Floor Type: Carpet
Dimensions: —
Floor Type: Ceramic Tile
Full Bathrooms: 2
Bathroom Amenities: —
Bathroom in Basement: 1
Rooms: Office,Recreation Room,Workshop
Basement Description: Partially Finished
Other Specifics
| 1.5 | |
| Concrete Perimeter | |
| Concrete | |
| — | |
| Wooded | |
| 57 X 170 | |
| — | |
| None | |
| — | |
| Double Oven, Dishwasher, Refrigerator, Washer, Dryer, Disposal | |
| Not in DB | |
| Sidewalks, Street Lights | |
| — | |
| — | |
| — |
Tax History
| Year | Property Taxes |
|---|---|
| 2016 | $5,088 |
| 2020 | $5,300 |
Contact Agent
Nearby Sold Comparables
Contact Agent
Listing Provided By
RE/MAX Suburban





