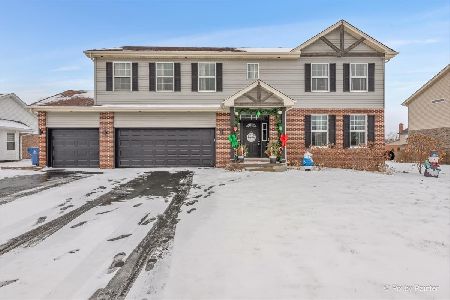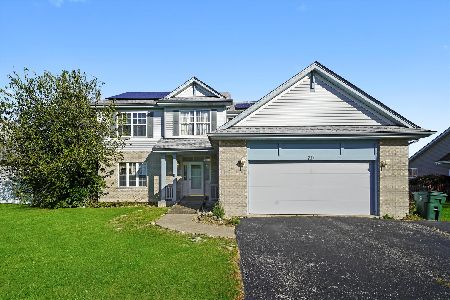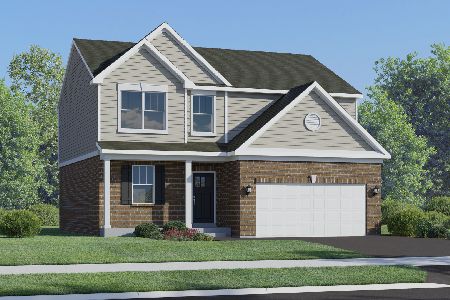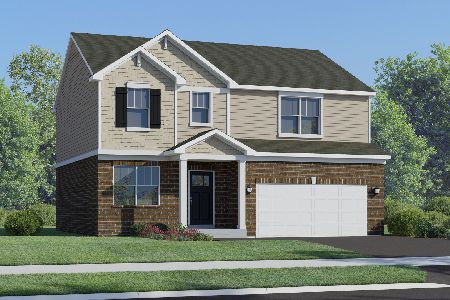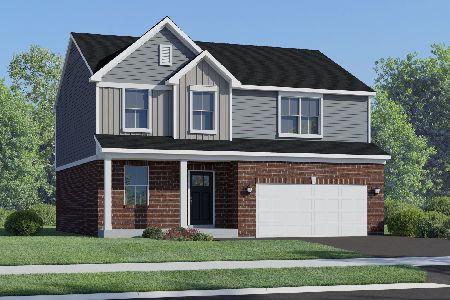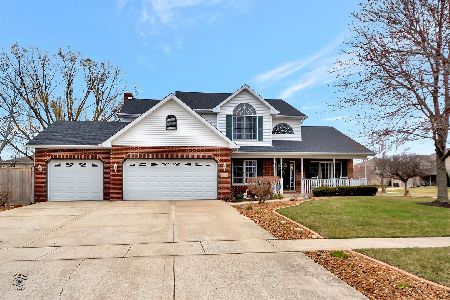2270 Cattleman Drive, New Lenox, Illinois 60451
$355,000
|
Sold
|
|
| Status: | Closed |
| Sqft: | 2,800 |
| Cost/Sqft: | $129 |
| Beds: | 4 |
| Baths: | 4 |
| Year Built: | 1999 |
| Property Taxes: | $9,931 |
| Days On Market: | 2646 |
| Lot Size: | 0,27 |
Description
Great curb appeal with this sharp 5 bedroom/3 car garage home in Palmer Ranch. Inviting front porch welcomes you as you enter into the freshly painted 2 story foyer. Hardwood floors and neutral tones flow throughout. Updated kitchen offers beautiful granite, breakfast bar, pantry, stainless steel appliances, new lighting and is open to family room with fireplace. Main level office and laundry. Upstairs offers 4 generously sized rooms plus loft area. Master with trayed ceilings, large walk in closet and private master bath with dual sinks, jetted tub and separate shower. Finished basement is awesome for entertaining with extra family room, bar area, full bath and a 5th bedroom. Basement also offers a huge unfinished area perfect for storage. Extra features include battery back up systm, April Air, newer windows in 2nd & 3rd bedrms, raised panel doors, newer hot water heater in 2014. This is the perfect family home located walking dist to elementary schools, parks, ponds and restaurant
Property Specifics
| Single Family | |
| — | |
| — | |
| 1999 | |
| Full | |
| — | |
| No | |
| 0.27 |
| Will | |
| Palmer Ranch | |
| 0 / Not Applicable | |
| None | |
| Lake Michigan | |
| Public Sewer | |
| 10126195 | |
| 1508322050070000 |
Property History
| DATE: | EVENT: | PRICE: | SOURCE: |
|---|---|---|---|
| 25 Jan, 2019 | Sold | $355,000 | MRED MLS |
| 27 Nov, 2018 | Under contract | $359,900 | MRED MLS |
| — | Last price change | $364,900 | MRED MLS |
| 31 Oct, 2018 | Listed for sale | $364,900 | MRED MLS |
Room Specifics
Total Bedrooms: 5
Bedrooms Above Ground: 4
Bedrooms Below Ground: 1
Dimensions: —
Floor Type: Carpet
Dimensions: —
Floor Type: Carpet
Dimensions: —
Floor Type: Carpet
Dimensions: —
Floor Type: —
Full Bathrooms: 4
Bathroom Amenities: Whirlpool,Separate Shower,Double Sink
Bathroom in Basement: 1
Rooms: Office,Storage,Recreation Room,Bedroom 5,Foyer
Basement Description: Finished,Partially Finished
Other Specifics
| 3 | |
| Concrete Perimeter | |
| Concrete | |
| Deck, Porch | |
| Landscaped | |
| 89X130X89X130 | |
| — | |
| Full | |
| Vaulted/Cathedral Ceilings, Bar-Dry, Hardwood Floors, First Floor Laundry | |
| Range, Microwave, Dishwasher, Refrigerator, Washer, Dryer, Stainless Steel Appliance(s) | |
| Not in DB | |
| Sidewalks, Street Lights, Street Paved | |
| — | |
| — | |
| Gas Starter |
Tax History
| Year | Property Taxes |
|---|---|
| 2019 | $9,931 |
Contact Agent
Nearby Similar Homes
Nearby Sold Comparables
Contact Agent
Listing Provided By
CRIS Realty

