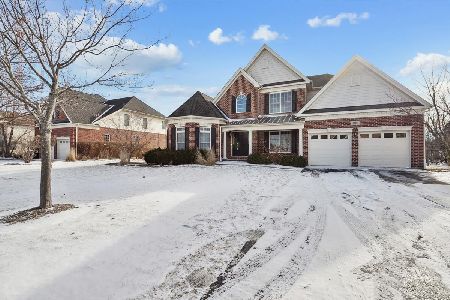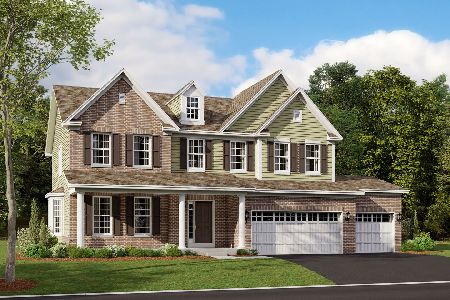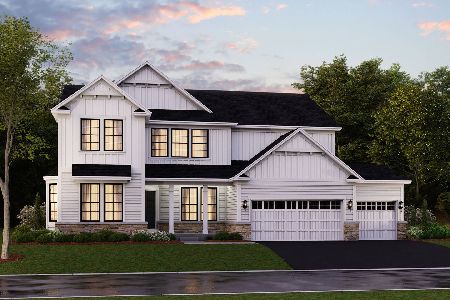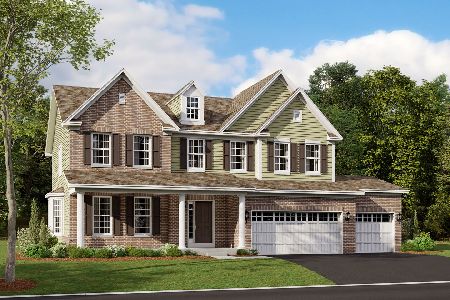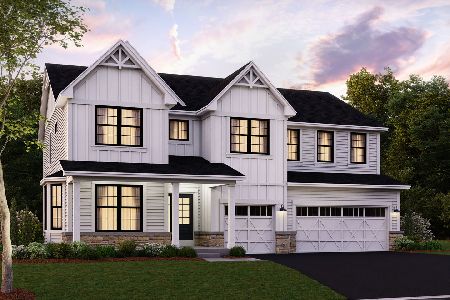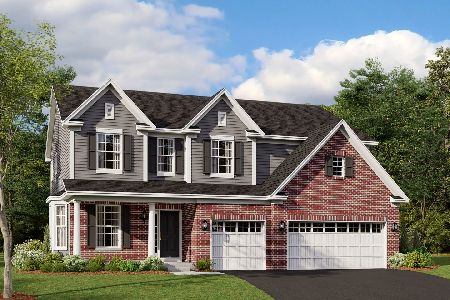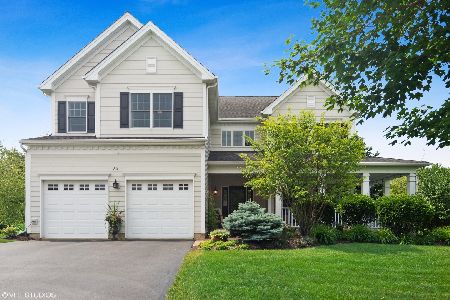22705 Lochanora Drive, Hawthorn Woods, Illinois 60047
$400,000
|
Sold
|
|
| Status: | Closed |
| Sqft: | 3,034 |
| Cost/Sqft: | $138 |
| Beds: | 3 |
| Baths: | 4 |
| Year Built: | 1986 |
| Property Taxes: | $11,010 |
| Days On Market: | 2941 |
| Lot Size: | 1,89 |
Description
A MUST SEE completely remodeled ranch. Open concept kitchen and great room with dramatic cathedral ceilings and skylights, hardwood floors, granite counter tops, stainless steel appliances, updated bathrooms, and finished basement. A loft overlooking the family room makes a great office, game room or extra space to entertain. A sun room and adjacent brick paver patio is perfect for outdoor entertaining, and provides access to the picture perfect yard.
Property Specifics
| Single Family | |
| — | |
| Ranch | |
| 1986 | |
| Partial | |
| CUSTOM | |
| No | |
| 1.89 |
| Lake | |
| Lochanora | |
| 120 / Annual | |
| Insurance | |
| Private Well | |
| Septic-Private | |
| 09826505 | |
| 14041030050000 |
Nearby Schools
| NAME: | DISTRICT: | DISTANCE: | |
|---|---|---|---|
|
Grade School
Spencer Loomis Elementary School |
95 | — | |
|
Middle School
Lake Zurich Middle - N Campus |
95 | Not in DB | |
|
High School
Lake Zurich High School |
95 | Not in DB | |
Property History
| DATE: | EVENT: | PRICE: | SOURCE: |
|---|---|---|---|
| 7 Mar, 2015 | Under contract | $0 | MRED MLS |
| 30 Oct, 2014 | Listed for sale | $0 | MRED MLS |
| 23 Sep, 2016 | Under contract | $0 | MRED MLS |
| 26 Jul, 2016 | Listed for sale | $0 | MRED MLS |
| 13 Apr, 2018 | Sold | $400,000 | MRED MLS |
| 18 Feb, 2018 | Under contract | $419,900 | MRED MLS |
| 4 Jan, 2018 | Listed for sale | $419,900 | MRED MLS |
Room Specifics
Total Bedrooms: 3
Bedrooms Above Ground: 3
Bedrooms Below Ground: 0
Dimensions: —
Floor Type: Carpet
Dimensions: —
Floor Type: Carpet
Full Bathrooms: 4
Bathroom Amenities: Whirlpool,Double Sink
Bathroom in Basement: 1
Rooms: Eating Area,Sun Room,Foyer,Recreation Room,Loft
Basement Description: Partially Finished
Other Specifics
| 2 | |
| Concrete Perimeter | |
| Asphalt | |
| Patio | |
| Landscaped | |
| 289 FT X 289 FT X 246 FT X | |
| Unfinished | |
| Full | |
| Vaulted/Cathedral Ceilings, Skylight(s), Hardwood Floors, First Floor Bedroom, First Floor Laundry, First Floor Full Bath | |
| Range, Microwave, Dishwasher, Refrigerator, Washer, Dryer | |
| Not in DB | |
| Street Paved | |
| — | |
| — | |
| Wood Burning, Gas Starter |
Tax History
| Year | Property Taxes |
|---|---|
| 2018 | $11,010 |
Contact Agent
Nearby Similar Homes
Nearby Sold Comparables
Contact Agent
Listing Provided By
JCP Realty Group, Inc.

