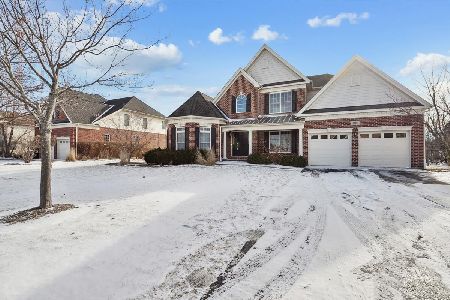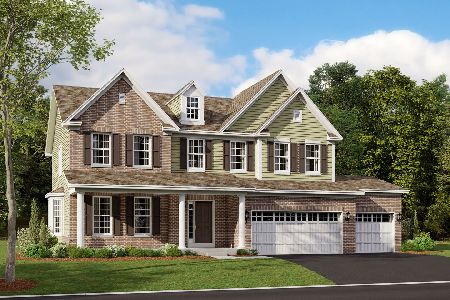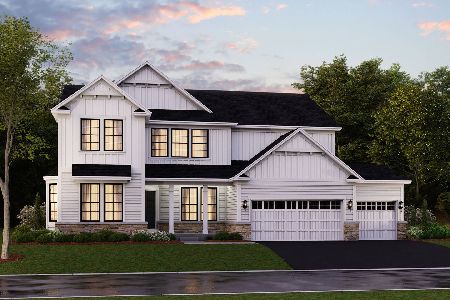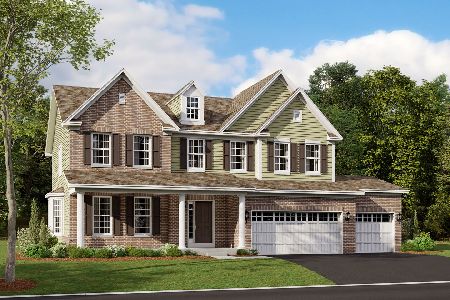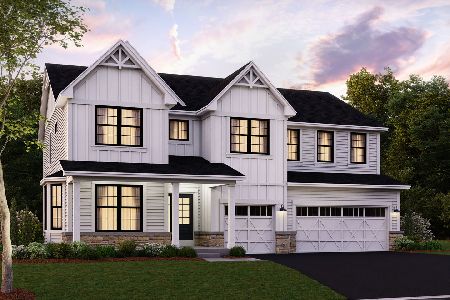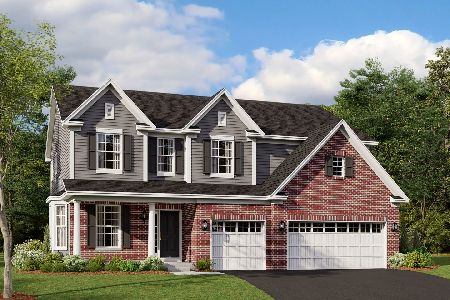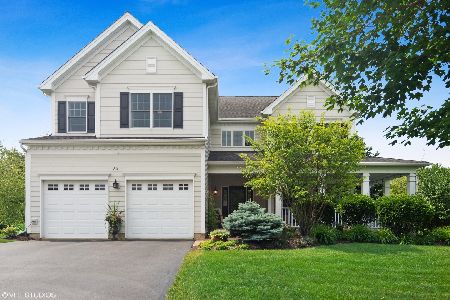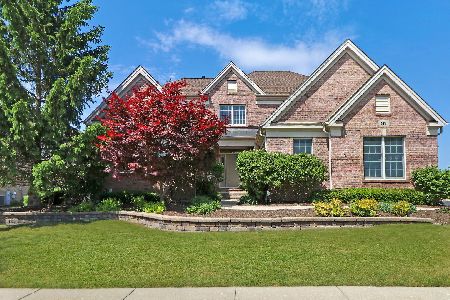82 Open Parkway, Hawthorn Woods, Illinois 60047
$395,000
|
Sold
|
|
| Status: | Closed |
| Sqft: | 2,819 |
| Cost/Sqft: | $177 |
| Beds: | 3 |
| Baths: | 3 |
| Year Built: | 2005 |
| Property Taxes: | $11,256 |
| Days On Market: | 6008 |
| Lot Size: | 0,32 |
Description
GATED Country Club * Two-Story Great Room * Cherry Hardwood Floors * First Floor Master * First Floor Den * Gourmet kitchen with granite breakfast bar SS appliances * 1st flr laundry* English basment w/9' ceilings ready to be finished * 3/4 brick exterior * prof. landscaping, lighting & trek deck * LZ School District * $984 yearly dues and a one time $2,000 membership fee due at closing * short - sale *
Property Specifics
| Single Family | |
| — | |
| Contemporary | |
| 2005 | |
| Full,English | |
| PRINCETON | |
| No | |
| 0.32 |
| Lake | |
| Hawthorn Woods Country Club | |
| 240 / Monthly | |
| Clubhouse,Exercise Facilities,Pool,Other | |
| Public | |
| Public Sewer | |
| 07297472 | |
| 14041042200000 |
Nearby Schools
| NAME: | DISTRICT: | DISTANCE: | |
|---|---|---|---|
|
Grade School
Spencer Loomis Elementary School |
95 | — | |
|
Middle School
Lake Zurich Middle - N Campus |
95 | Not in DB | |
|
High School
Lake Zurich High School |
95 | Not in DB | |
Property History
| DATE: | EVENT: | PRICE: | SOURCE: |
|---|---|---|---|
| 6 Apr, 2010 | Sold | $395,000 | MRED MLS |
| 11 Nov, 2009 | Under contract | $499,000 | MRED MLS |
| 12 Aug, 2009 | Listed for sale | $499,000 | MRED MLS |
| 1 Jun, 2016 | Sold | $444,000 | MRED MLS |
| 3 Apr, 2016 | Under contract | $449,000 | MRED MLS |
| 31 Mar, 2016 | Listed for sale | $449,000 | MRED MLS |
| 25 Feb, 2020 | Sold | $367,000 | MRED MLS |
| 1 Jan, 2020 | Under contract | $399,000 | MRED MLS |
| 24 Oct, 2019 | Listed for sale | $399,000 | MRED MLS |
| 17 Jan, 2026 | Listed for sale | $629,000 | MRED MLS |
Room Specifics
Total Bedrooms: 3
Bedrooms Above Ground: 3
Bedrooms Below Ground: 0
Dimensions: —
Floor Type: Carpet
Dimensions: —
Floor Type: Carpet
Full Bathrooms: 3
Bathroom Amenities: Whirlpool,Separate Shower
Bathroom in Basement: 0
Rooms: Den,Eating Area,Utility Room-1st Floor
Basement Description: Unfinished
Other Specifics
| 2 | |
| Concrete Perimeter | |
| Asphalt | |
| — | |
| Landscaped | |
| 90X164X91X150 | |
| — | |
| Full | |
| First Floor Bedroom | |
| Double Oven, Microwave, Dishwasher, Refrigerator, Washer, Dryer, Disposal | |
| Not in DB | |
| Clubhouse, Pool, Tennis Courts, Sidewalks, Street Lights | |
| — | |
| — | |
| Gas Starter |
Tax History
| Year | Property Taxes |
|---|---|
| 2010 | $11,256 |
| 2016 | $10,144 |
| 2020 | $10,027 |
| 2026 | $13,551 |
Contact Agent
Nearby Similar Homes
Nearby Sold Comparables
Contact Agent
Listing Provided By
RE/MAX Unlimited Northwest

