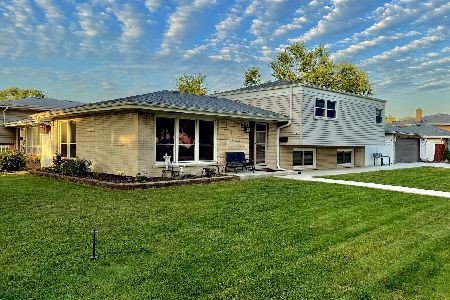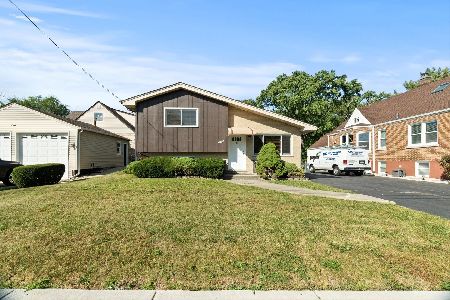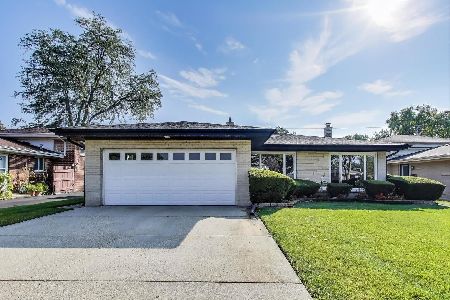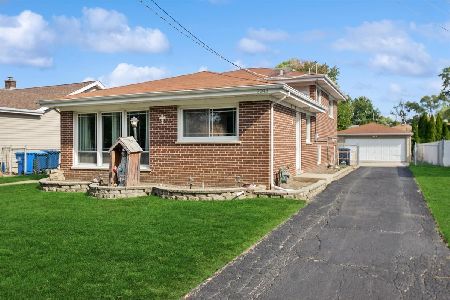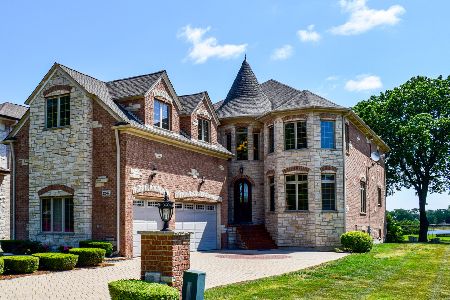2271 Eastview Drive, Des Plaines, Illinois 60018
$625,000
|
Sold
|
|
| Status: | Closed |
| Sqft: | 2,942 |
| Cost/Sqft: | $216 |
| Beds: | 4 |
| Baths: | 4 |
| Year Built: | 1989 |
| Property Taxes: | $10,893 |
| Days On Market: | 1654 |
| Lot Size: | 0,21 |
Description
This is a beautiful custom built home on the 5th hole of Lake Opeka Golf Course! There is a gorgeous view of the golf course and lake from almost every room. It is a 2 story/ 4 bedroom/ 3.5 bath with an open ceramic tiled foyer and hardwood floors throughout the living room and family room. Glass paned French doors can separate rooms or open up to a large space. Family room has a fireplace with wood burning or gas options. The kitchen is oversized with a large breakfast nook that leads to a 40 ft, 2 level brick patio with handsome seat walls and dimmable lighting. The main bedroom is 21' x 14' with a skylight & remote controlled blackout blind, master bath with custom double bowl sinks, whirlpool tub, separate shower, huge walk-in closet, plus a walkout balcony overlooking the backyard and lake. Upgrades include newer 40 yr. shingles/High efficiency furnace & C/A / 2 Velux power skylights/ Newer Anderson windows & 3 new patio doors/ All new carpet on 2nd floor 2019/ Central Vac system throughout/ 200 Amp service. The basement has an additional finished 1350 sq ft with built in bar, radiant floor heat, a wood burning or gas fireplace, 12x11 room perfect as a wine cellar, storage or workroom. TONS of storage throughout this house. All concrete driveway and 8 ft. garage door. All this is in the very desirable Lake Opeka neighborhood less than 5 minutes to I90 and I294, a short walk to high school and just around the block to Lake Park with jogging path, paddle boats, sail boats, fishing, picnic pavilions and a 18 hole, par 3 golf course.
Property Specifics
| Single Family | |
| — | |
| Contemporary | |
| 1989 | |
| Full | |
| — | |
| No | |
| 0.21 |
| Cook | |
| — | |
| — / Not Applicable | |
| None | |
| Lake Michigan,Public | |
| Public Sewer | |
| 11081218 | |
| 09293021110000 |
Nearby Schools
| NAME: | DISTRICT: | DISTANCE: | |
|---|---|---|---|
|
Grade School
Iroquois Community School |
62 | — | |
|
Middle School
Algonquin Middle School |
62 | Not in DB | |
|
High School
Maine West High School |
207 | Not in DB | |
Property History
| DATE: | EVENT: | PRICE: | SOURCE: |
|---|---|---|---|
| 22 Jun, 2021 | Sold | $625,000 | MRED MLS |
| 11 May, 2021 | Under contract | $635,000 | MRED MLS |
| 8 May, 2021 | Listed for sale | $635,000 | MRED MLS |
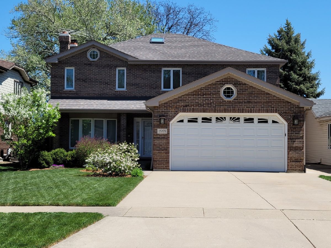
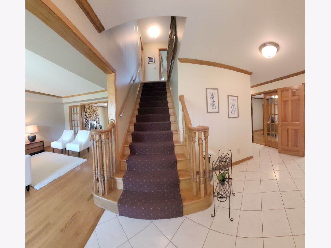
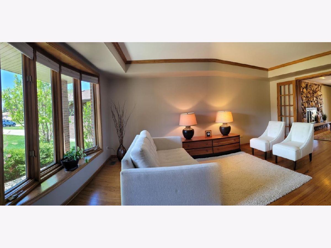
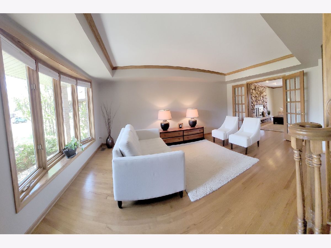
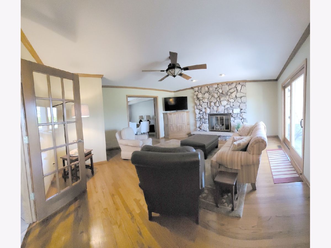
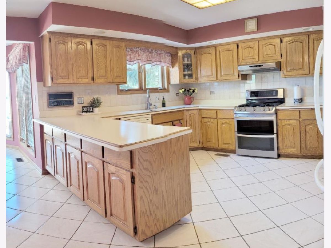
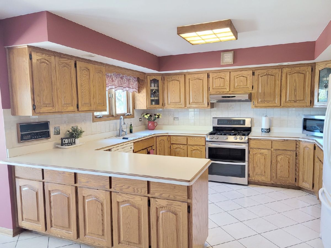
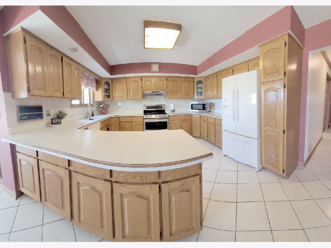
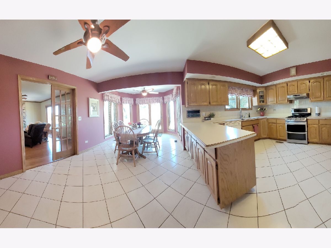
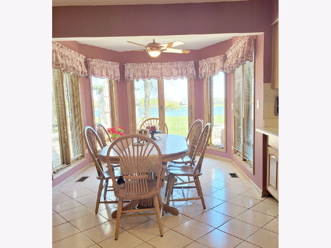
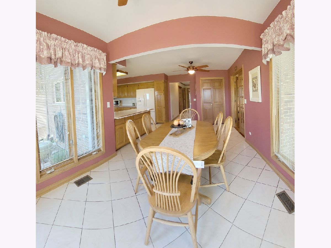
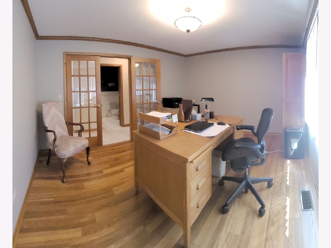
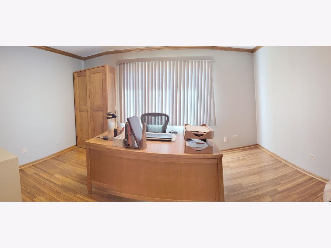
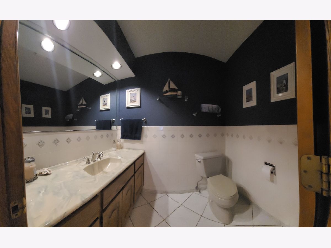
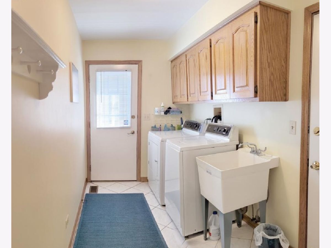
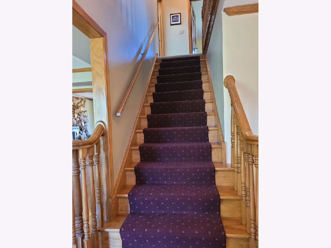
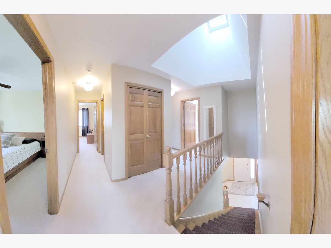
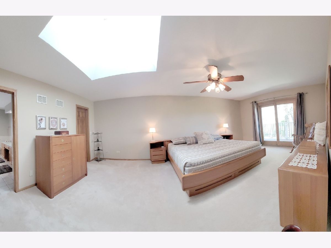
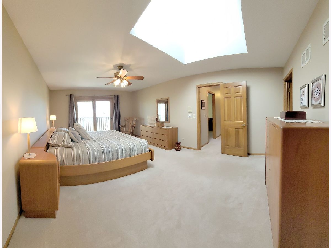
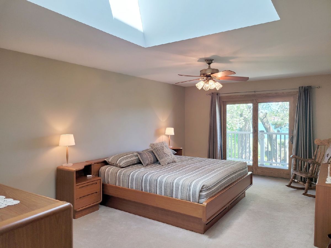
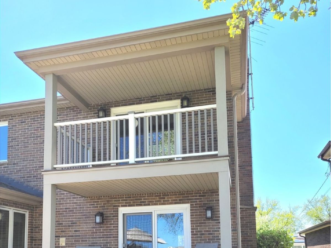
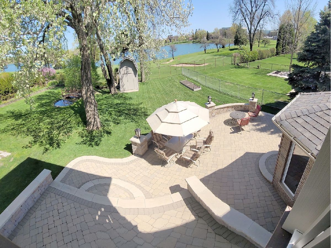
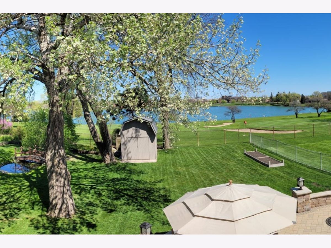
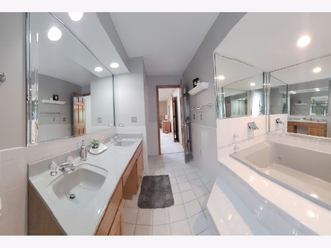
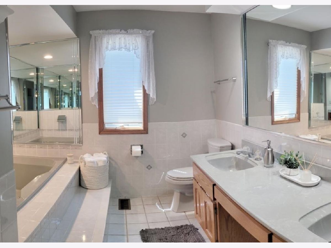
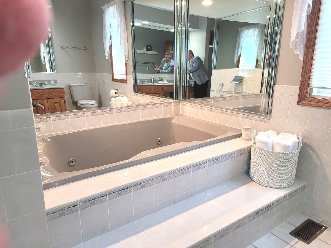
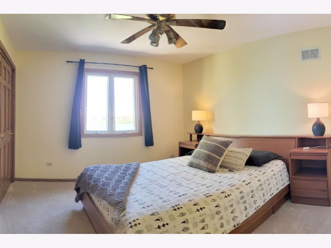
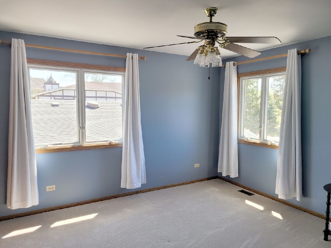
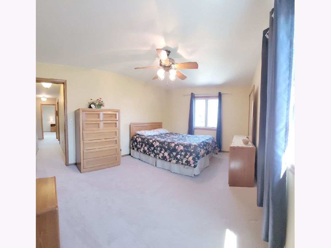
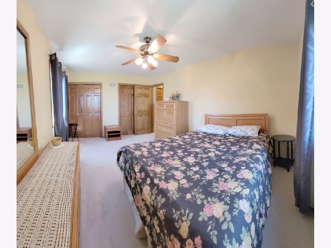
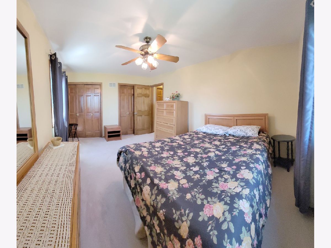
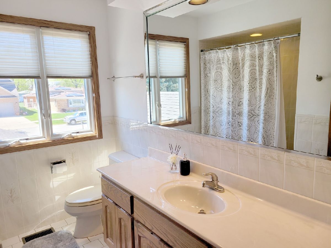
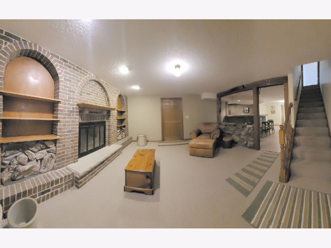
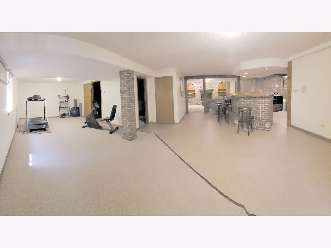
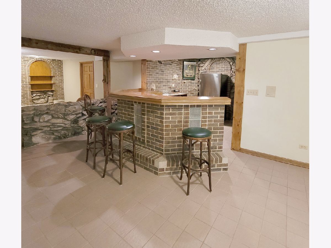
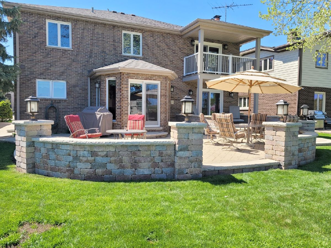
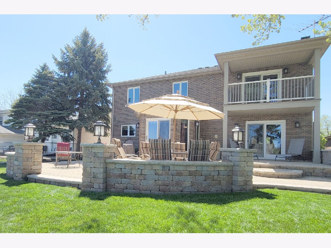
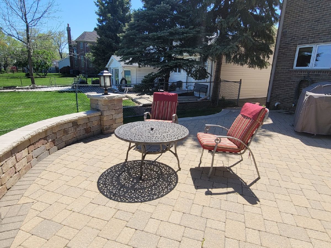
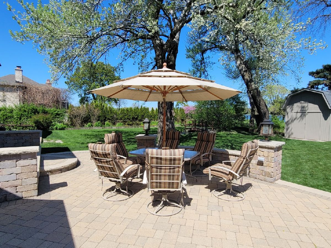
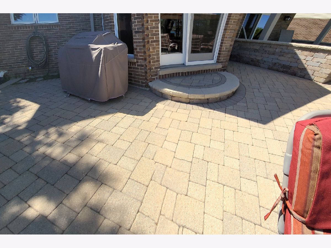
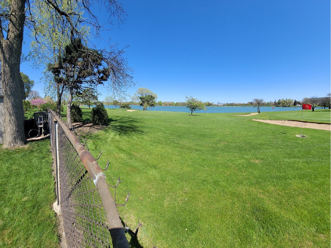
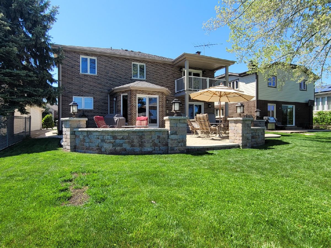
Room Specifics
Total Bedrooms: 4
Bedrooms Above Ground: 4
Bedrooms Below Ground: 0
Dimensions: —
Floor Type: Carpet
Dimensions: —
Floor Type: Carpet
Dimensions: —
Floor Type: Carpet
Full Bathrooms: 4
Bathroom Amenities: Whirlpool,Separate Shower,Double Sink
Bathroom in Basement: 1
Rooms: Foyer,Office,Recreation Room,Walk In Closet,Other Room,Workshop
Basement Description: Finished
Other Specifics
| 2 | |
| Concrete Perimeter | |
| Concrete | |
| Patio, Brick Paver Patio, Storms/Screens | |
| — | |
| 50X186 | |
| Pull Down Stair | |
| Full | |
| Skylight(s), Hardwood Floors, First Floor Laundry, Walk-In Closet(s) | |
| Double Oven, Range, Microwave, Dishwasher, Refrigerator, Washer, Dryer | |
| Not in DB | |
| Lake, Water Rights, Street Lights, Street Paved | |
| — | |
| — | |
| Wood Burning, Gas Log, Gas Starter |
Tax History
| Year | Property Taxes |
|---|---|
| 2021 | $10,893 |
Contact Agent
Nearby Similar Homes
Nearby Sold Comparables
Contact Agent
Listing Provided By
Select a Fee RE System

