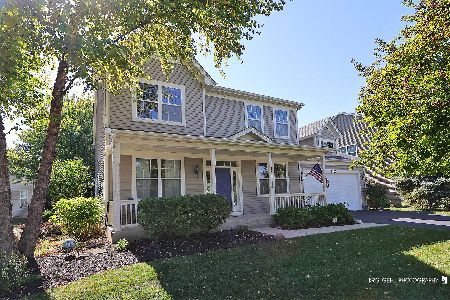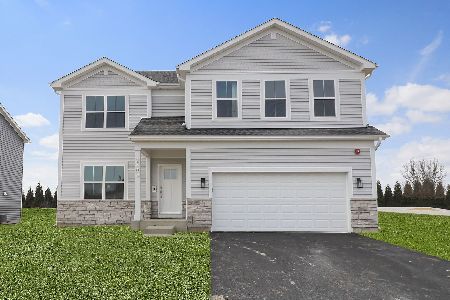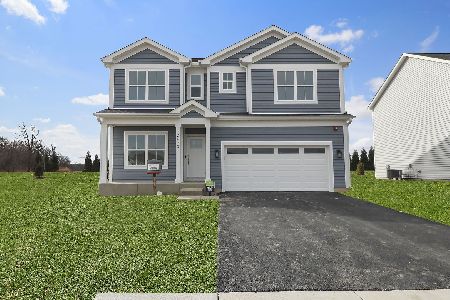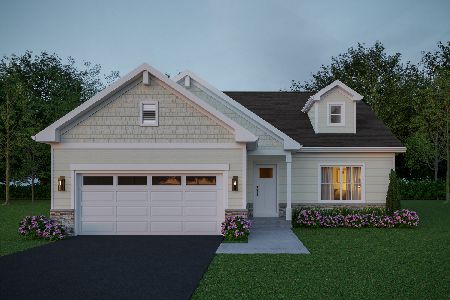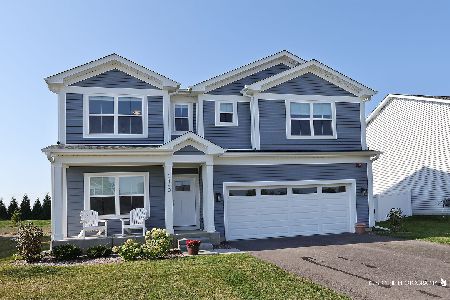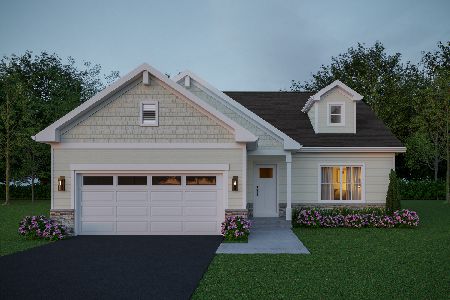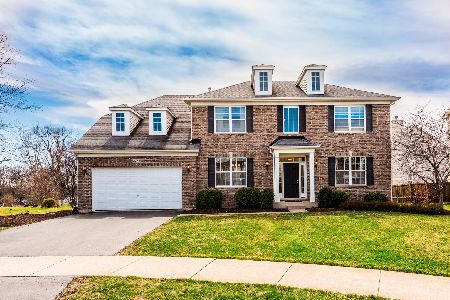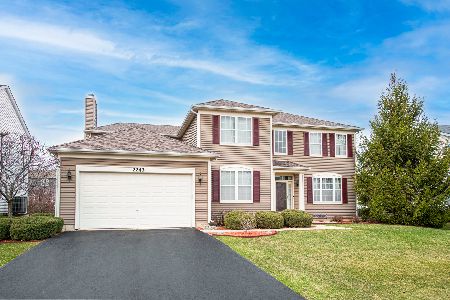2272 Sanctuary Court, Wauconda, Illinois 60084
$366,000
|
Sold
|
|
| Status: | Closed |
| Sqft: | 3,246 |
| Cost/Sqft: | $116 |
| Beds: | 4 |
| Baths: | 4 |
| Year Built: | 2006 |
| Property Taxes: | $11,292 |
| Days On Market: | 1716 |
| Lot Size: | 0,30 |
Description
Expansive home on a corner lot in a cul-de-sac in the FREMONT school district, this 4 bedroom, 3.5 bath home is one to see! This home boasts a first floor office space, kitchen with granite countertops and a center island, and spacious family room with views of the beautiful yard. The second level features 4 bedrooms, plus a huge 20x14 enclosed bonus room (easily converted to a 5th bedroom), and two full bathrooms with new tile flooring. The huge full basement is completely finished! It features beautiful tile floors, built-in bar, full kitchen with stove, dishwasher, refrigerator and sink, and a full bathroom with shower. Over 4800 sq ft of finished space here! So much new in this home with kitchen stove, hood, refrigerator, washer, dryer, and hot water heater all replaced in 2020! The backyard oasis is fully fenced with a working Koi pond, paver patio, pergola and gardening area. This is a must-see! **MULTIPLE OFFERS RECEIVED. HIGHEST AND BEST DUE BY 7pm SUNDAY, 2/21.**
Property Specifics
| Single Family | |
| — | |
| — | |
| 2006 | |
| Full | |
| — | |
| No | |
| 0.3 |
| Lake | |
| Liberty Lakes | |
| 351 / Annual | |
| None | |
| Lake Michigan | |
| Public Sewer | |
| 10992873 | |
| 10181020590000 |
Nearby Schools
| NAME: | DISTRICT: | DISTANCE: | |
|---|---|---|---|
|
High School
Mundelein Cons High School |
120 | Not in DB | |
Property History
| DATE: | EVENT: | PRICE: | SOURCE: |
|---|---|---|---|
| 30 Apr, 2021 | Sold | $366,000 | MRED MLS |
| 22 Feb, 2021 | Under contract | $375,000 | MRED MLS |
| 11 Feb, 2021 | Listed for sale | $375,000 | MRED MLS |
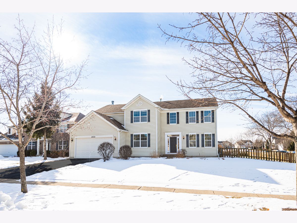
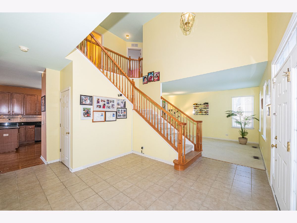
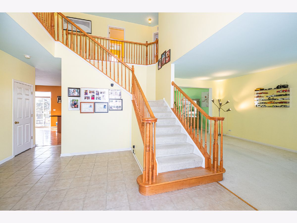
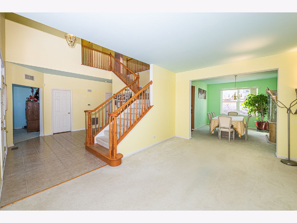
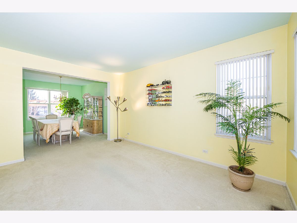
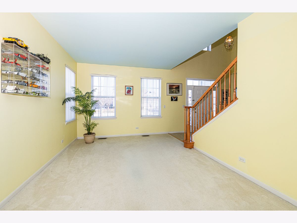
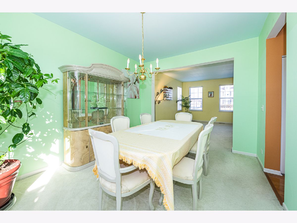
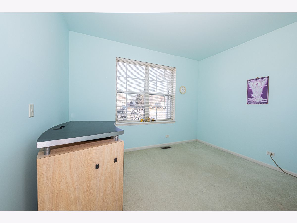
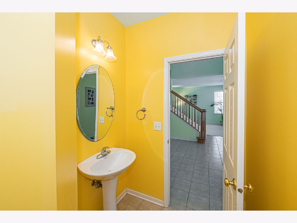
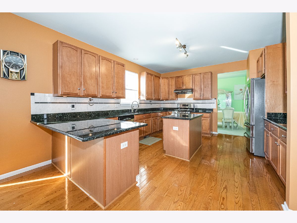
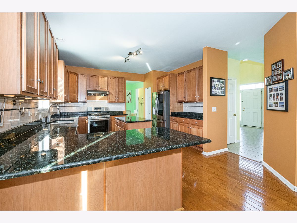
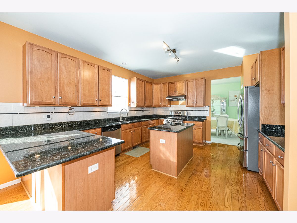
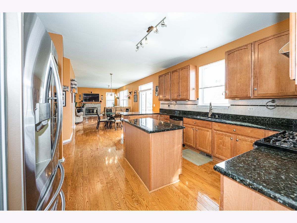
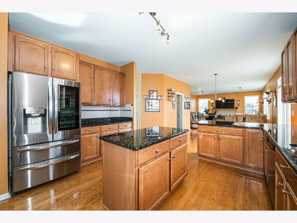
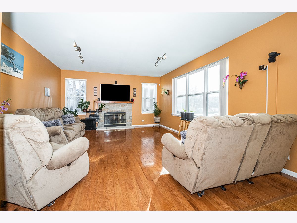
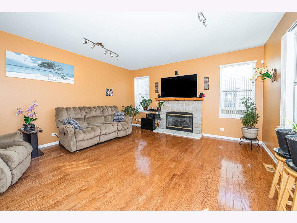
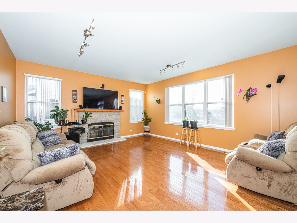
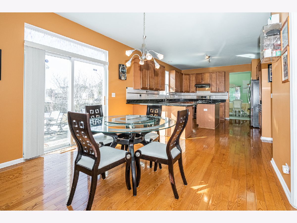
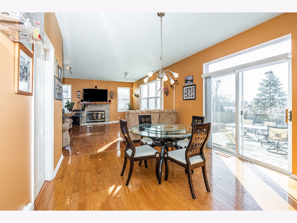
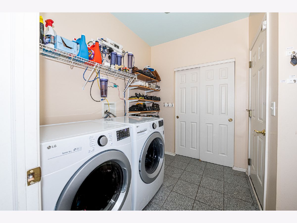
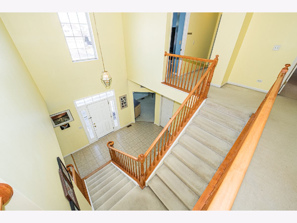
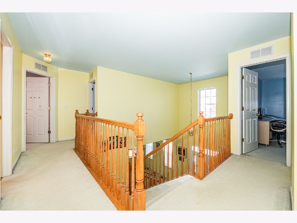
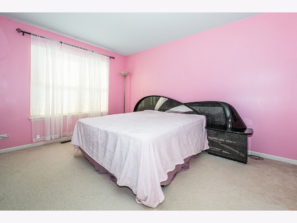
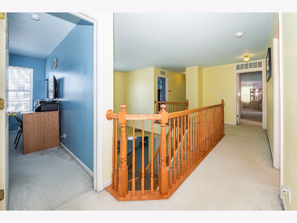
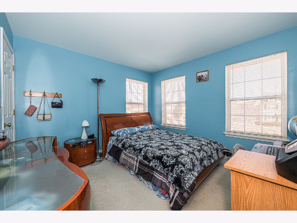
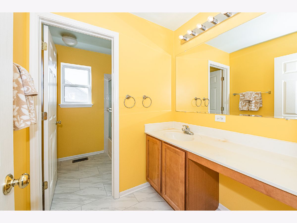
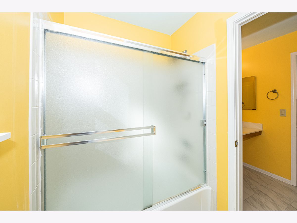
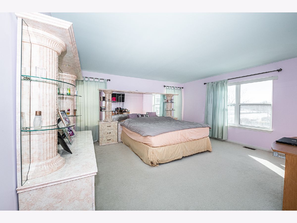
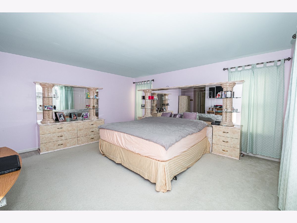
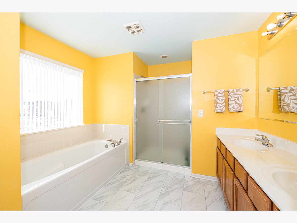
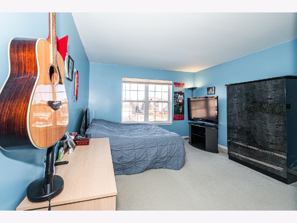
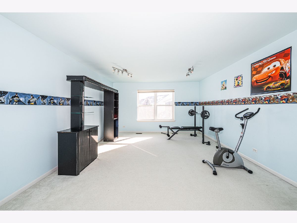
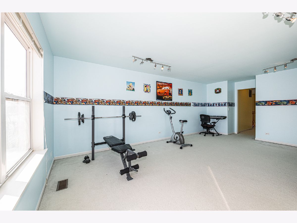
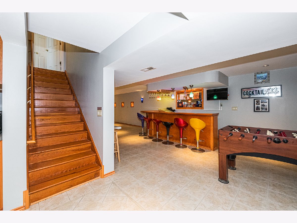
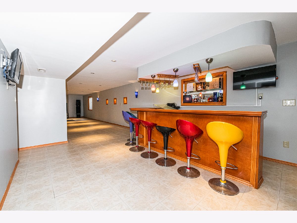
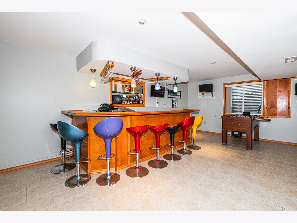
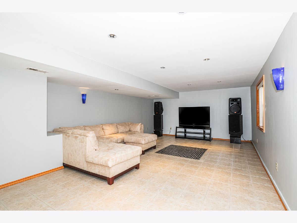
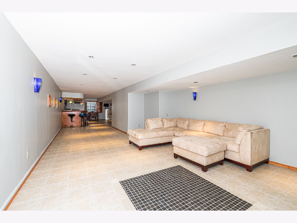
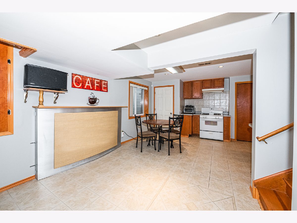
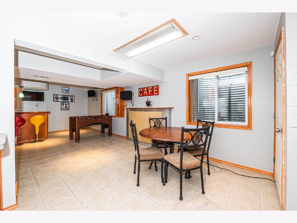
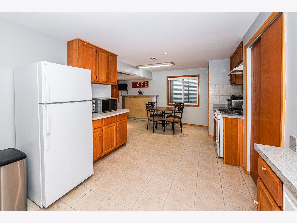
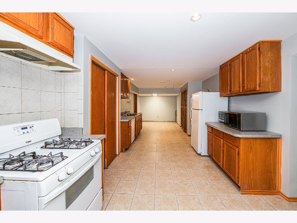
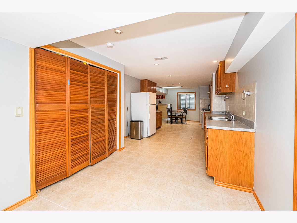
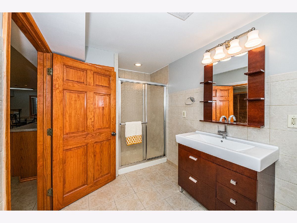
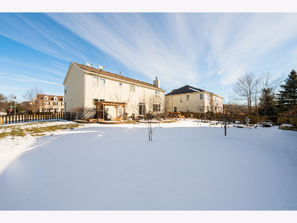
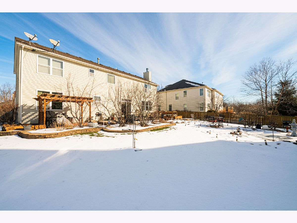
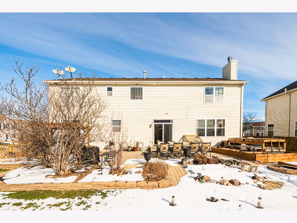
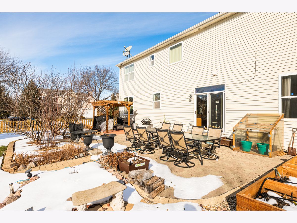
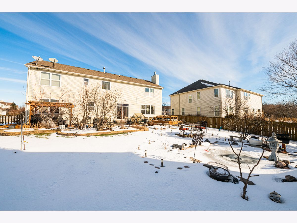
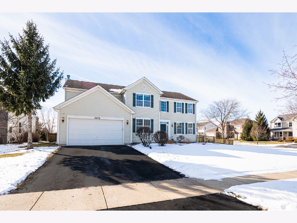
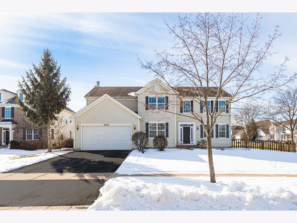
Room Specifics
Total Bedrooms: 4
Bedrooms Above Ground: 4
Bedrooms Below Ground: 0
Dimensions: —
Floor Type: Carpet
Dimensions: —
Floor Type: Carpet
Dimensions: —
Floor Type: Carpet
Full Bathrooms: 4
Bathroom Amenities: Separate Shower,Double Sink,Soaking Tub
Bathroom in Basement: 1
Rooms: Eating Area,Office,Bonus Room,Kitchen,Family Room
Basement Description: Finished
Other Specifics
| 2 | |
| Concrete Perimeter | |
| Asphalt | |
| Brick Paver Patio, Storms/Screens | |
| Corner Lot,Cul-De-Sac,Fenced Yard,Garden,Wood Fence | |
| 13159 | |
| — | |
| Full | |
| Bar-Dry, Hardwood Floors, First Floor Laundry, Walk-In Closet(s), Ceilings - 9 Foot, Some Carpeting, Granite Counters | |
| Range, Microwave, Dishwasher, High End Refrigerator, Washer, Dryer, Disposal, Range Hood | |
| Not in DB | |
| Park, Lake, Curbs, Sidewalks, Street Lights, Street Paved | |
| — | |
| — | |
| Gas Log, Gas Starter |
Tax History
| Year | Property Taxes |
|---|---|
| 2021 | $11,292 |
Contact Agent
Nearby Similar Homes
Nearby Sold Comparables
Contact Agent
Listing Provided By
Jameson Sotheby's International Realty

